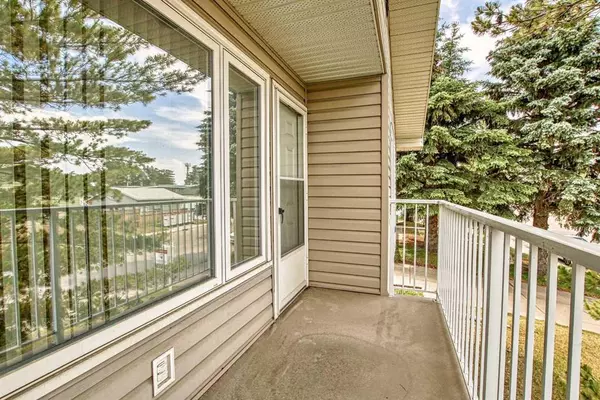$453,000
$425,000
6.6%For more information regarding the value of a property, please contact us for a free consultation.
3908 26A ST SE Calgary, AB T2B 2H8
4 Beds
2 Baths
946 SqFt
Key Details
Sold Price $453,000
Property Type Single Family Home
Sub Type Detached
Listing Status Sold
Purchase Type For Sale
Square Footage 946 sqft
Price per Sqft $478
Subdivision Dover
MLS® Listing ID A2057776
Sold Date 06/15/23
Style Bi-Level
Bedrooms 4
Full Baths 2
Originating Board Calgary
Year Built 1973
Annual Tax Amount $2,533
Tax Year 2023
Lot Size 5,500 Sqft
Acres 0.13
Property Description
LOOKING FOR AN IMMACULATE HOME WITH POTENTIAL TO SUITE? (subject to municipal guidelines) Look no further! This home has had lots of recent renovations and is in practically flawless condition. Located on a quiet, no-through street, it will tick all the boxes. Some of our outstanding features include: oversized double garage, huge driveway that will easily fit 3 cars or any size RV , potential to add more parking with a gate to access rest of the parking pad, separate walk up for the basement, large, easy to maintain private yard, steps to a playground, central A/C, total of 4 bedrooms and 2 full baths, large bright newer windows throughout. Please check out our photos for more information and to appreciate the amazing renovations and condition of this outstanding home.
Location
State AB
County Calgary
Area Cal Zone E
Zoning R-C1
Direction W
Rooms
Basement Finished, Walk-Out To Grade
Interior
Interior Features No Animal Home, No Smoking Home
Heating Forced Air
Cooling Central Air
Flooring Carpet, Ceramic Tile, Linoleum
Appliance Central Air Conditioner, Dishwasher, Dryer, Electric Stove, Freezer, Garage Control(s), Microwave Hood Fan, Refrigerator, Washer, Window Coverings
Laundry In Basement
Exterior
Garage Double Garage Detached, Parking Pad, RV Access/Parking
Garage Spaces 2.0
Garage Description Double Garage Detached, Parking Pad, RV Access/Parking
Fence Cross Fenced, Fenced
Community Features Playground, Schools Nearby, Sidewalks, Street Lights
Roof Type Asphalt Shingle
Porch Deck, Other, Patio
Lot Frontage 50.04
Total Parking Spaces 5
Building
Lot Description Back Lane, Back Yard, Garden, Landscaped, Rectangular Lot, See Remarks
Foundation Poured Concrete
Architectural Style Bi-Level
Level or Stories Bi-Level
Structure Type Vinyl Siding,Wood Frame
Others
Restrictions None Known
Tax ID 82725837
Ownership Private
Read Less
Want to know what your home might be worth? Contact us for a FREE valuation!

Our team is ready to help you sell your home for the highest possible price ASAP







