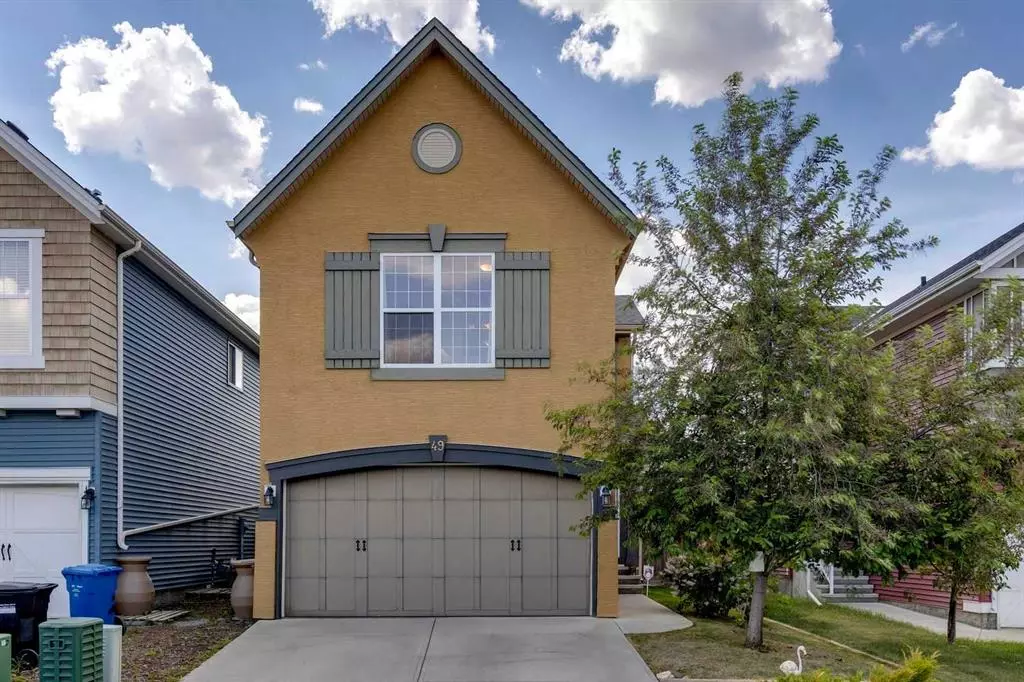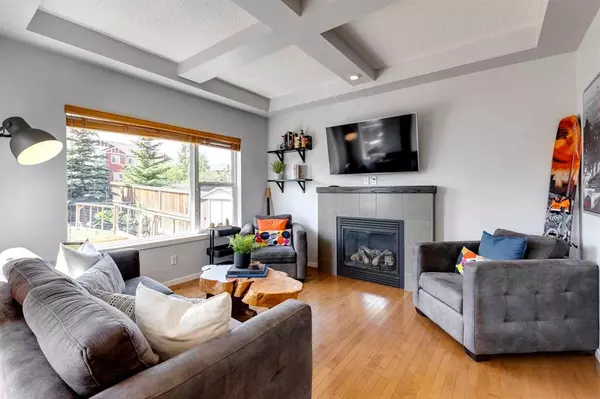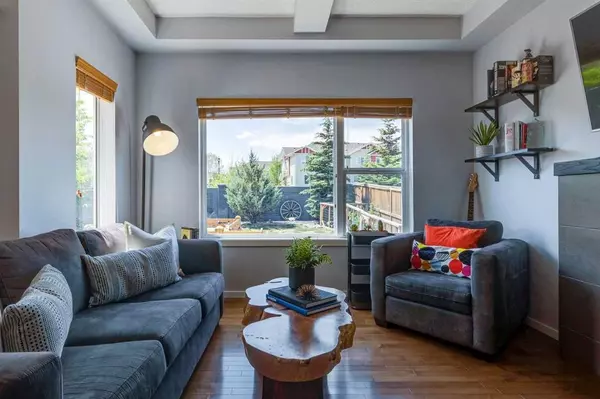$611,000
$579,900
5.4%For more information regarding the value of a property, please contact us for a free consultation.
49 Sage Hill CT NW Calgary, AB T3R 0H2
3 Beds
4 Baths
1,435 SqFt
Key Details
Sold Price $611,000
Property Type Single Family Home
Sub Type Detached
Listing Status Sold
Purchase Type For Sale
Square Footage 1,435 sqft
Price per Sqft $425
Subdivision Sage Hill
MLS® Listing ID A2055858
Sold Date 06/14/23
Style 2 Storey
Bedrooms 3
Full Baths 3
Half Baths 1
HOA Fees $9/ann
HOA Y/N 1
Originating Board Calgary
Year Built 2009
Annual Tax Amount $3,535
Tax Year 2023
Lot Size 3,692 Sqft
Acres 0.08
Property Description
LOCATION, LOCATION, LOCATION! This incredibly charming home is centrally positioned in a kid-friendly cul-de-sac within walking distance to parks, playgrounds, walking paths, and all of the amenities that Sage Hill has to offer . The open-concept main floor plan is sure to impress with large bright windows that provide an abundance of natural light throughout the cozy living room and spacious kitchen/dining area. The upper level will continue to impress and features a generous primary quarter, 2 spare bedrooms, and a 4pc bathroom. The fully developed basement completes the home and offers a spacious rec room and the perfect space for a home gym (or 4th bedroom) + full bathroom. Last but not least, is the private sun-drenched west facing backyard equipped with a large deck, beautiful garden beds, and mature landscaping. *BE SURE TO VIEW THE 3D VIRTUAL OPEN HOUSE TOUR FOR A BETTER LOOK*
Location
State AB
County Calgary
Area Cal Zone N
Zoning R-1N
Direction NE
Rooms
Basement Finished, Full
Interior
Interior Features Central Vacuum, Closet Organizers, Kitchen Island, No Smoking Home, Open Floorplan, Storage
Heating Forced Air, Natural Gas
Cooling None
Flooring Carpet, Hardwood, Tile
Fireplaces Number 1
Fireplaces Type Family Room, Gas, Tile
Appliance Dishwasher, Dryer, Garage Control(s), Microwave Hood Fan, Refrigerator, Stove(s), Washer, Window Coverings
Laundry Laundry Room
Exterior
Garage Double Garage Attached
Garage Spaces 2.0
Garage Description Double Garage Attached
Fence Fenced
Community Features Playground, Schools Nearby, Shopping Nearby, Sidewalks, Street Lights, Walking/Bike Paths
Amenities Available None
Roof Type Asphalt Shingle
Porch Deck
Lot Frontage 32.12
Total Parking Spaces 4
Building
Lot Description Back Yard, Low Maintenance Landscape, Level, Private
Foundation Poured Concrete
Architectural Style 2 Storey
Level or Stories Two
Structure Type Stucco,Wood Frame
Others
Restrictions None Known
Tax ID 83052987
Ownership Private
Read Less
Want to know what your home might be worth? Contact us for a FREE valuation!

Our team is ready to help you sell your home for the highest possible price ASAP







