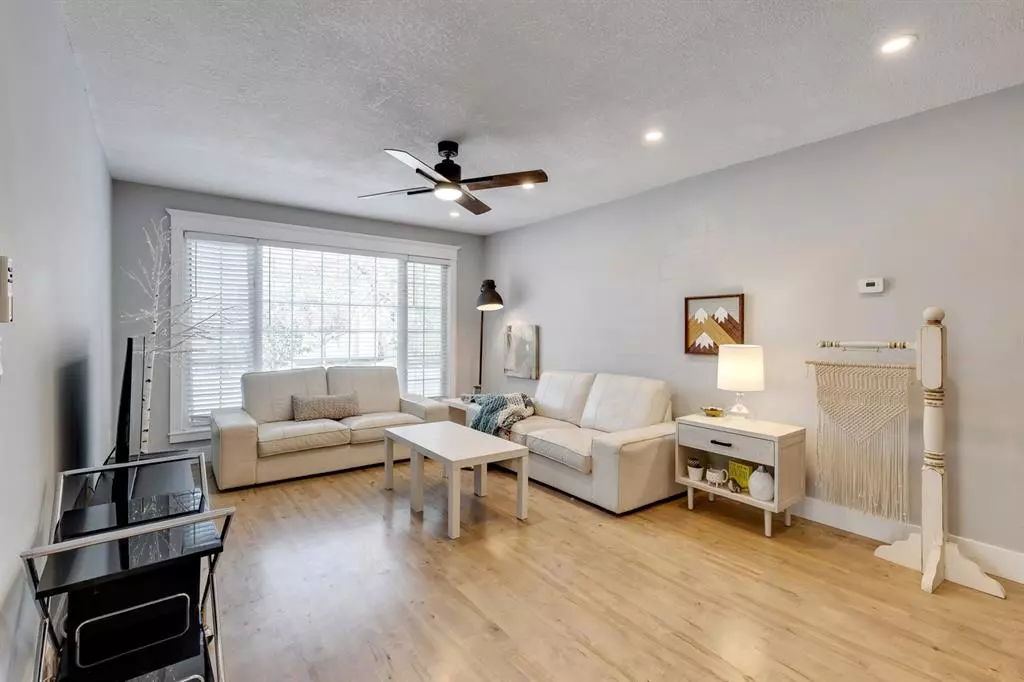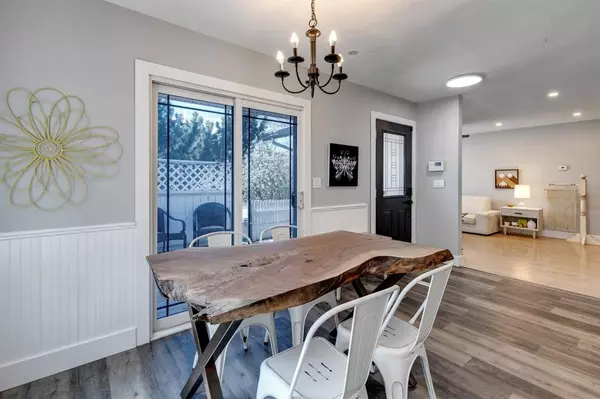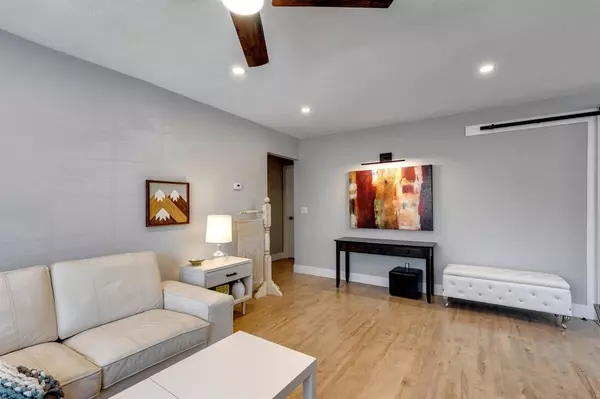$455,000
$470,000
3.2%For more information regarding the value of a property, please contact us for a free consultation.
5 Downey RD Okotoks, AB T1S 1H2
4 Beds
2 Baths
1,040 SqFt
Key Details
Sold Price $455,000
Property Type Single Family Home
Sub Type Detached
Listing Status Sold
Purchase Type For Sale
Square Footage 1,040 sqft
Price per Sqft $437
Subdivision Downey Ridge
MLS® Listing ID A2049884
Sold Date 06/14/23
Style Bungalow
Bedrooms 4
Full Baths 2
Originating Board Calgary
Year Built 1982
Annual Tax Amount $2,729
Tax Year 2022
Lot Size 5,382 Sqft
Acres 0.12
Property Description
Welcome to 5 Downey Road, a charming and inviting home located in the heart of Okotoks, Alberta on a beautiful corner lot! This property gives home-owners the ability to live-up and rent-down if desired. A highlight of this property is the ability to generate income from rentals in the illegal basement quarters . The basement is complete with 2 bedrooms, separate laundry and essential kitchen appliances. Upstairs, the inviting & open main floor offers a recently updated kitchen, beautiful quartz countertops and ample storage. Two bedrooms complete the main floor of this bungalow, with a 4-pc bathroom. A spacious laundry room and access to the spacious deck and fenced yard are a few must-have features that make this home so desirable. This home offers the best of both worlds – a tranquil suburban setting while being just a short distance away from essential amenities. Only moments away from local Elementary, Jr High School and Recreation Centre! A short drive to Crystal Ridge Golf Club, and easy access to major highways makes commuting to Calgary or other neighboring towns is a breeze. Enjoy a double car garage to protect your belongings and vehicles from snow in the winter months. Don't miss the opportunity to make 5 Downey Road your new home. Schedule a showing today and experience the comfort and convenience this exceptional property has to offer.
Location
State AB
County Foothills County
Zoning TN
Direction W
Rooms
Basement Finished, Full, Suite
Interior
Interior Features Ceiling Fan(s), Laminate Counters
Heating Forced Air, Natural Gas
Cooling None
Flooring Carpet, Hardwood, Linoleum, Vinyl
Appliance Dishwasher, Dryer, Electric Stove, Microwave Hood Fan, Refrigerator, Washer, Window Coverings
Laundry In Basement, Main Level
Exterior
Parking Features Double Garage Detached, Parking Pad, RV Access/Parking
Garage Spaces 2.0
Garage Description Double Garage Detached, Parking Pad, RV Access/Parking
Fence Fenced
Community Features Park, Playground, Schools Nearby, Shopping Nearby, Sidewalks, Street Lights, Walking/Bike Paths
Roof Type Asphalt Shingle
Porch Deck
Lot Frontage 49.97
Exposure W
Total Parking Spaces 4
Building
Lot Description Corner Lot, Lawn, Rectangular Lot
Foundation Poured Concrete
Architectural Style Bungalow
Level or Stories One
Structure Type Wood Frame
Others
Restrictions Adult Living
Tax ID 77057022
Ownership Private
Read Less
Want to know what your home might be worth? Contact us for a FREE valuation!

Our team is ready to help you sell your home for the highest possible price ASAP







