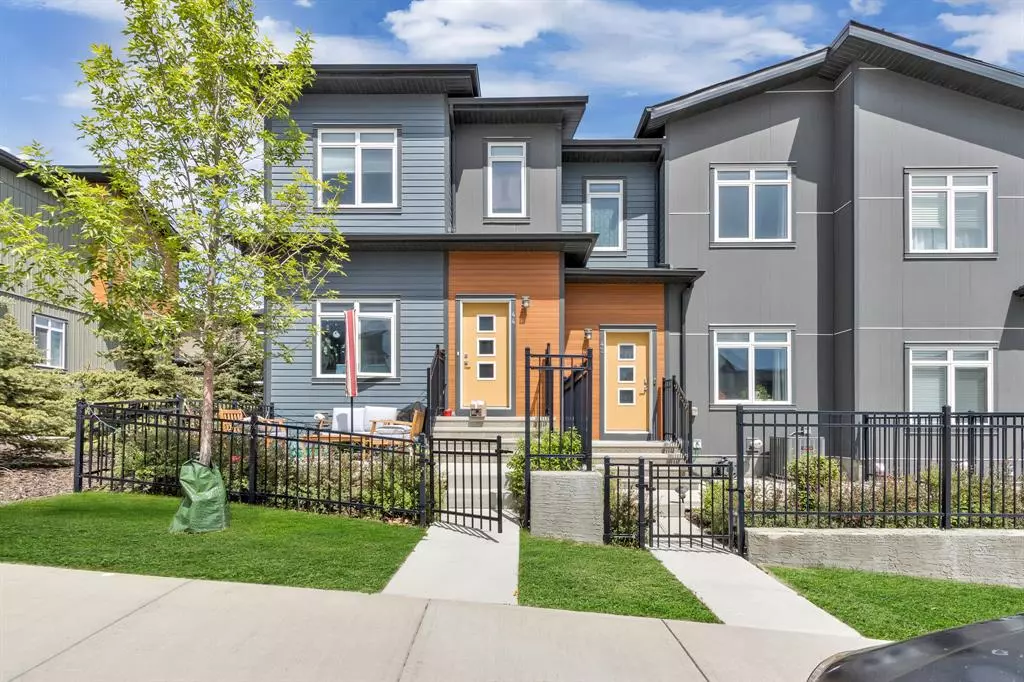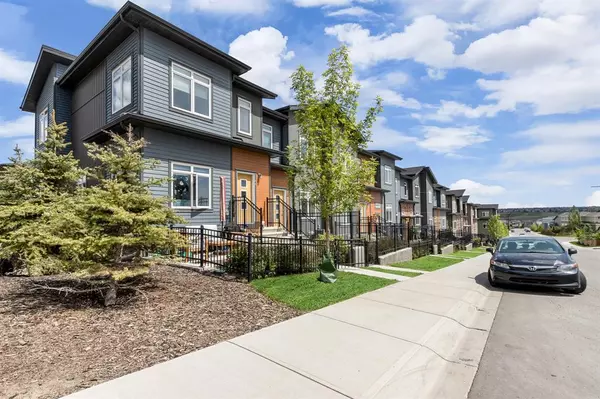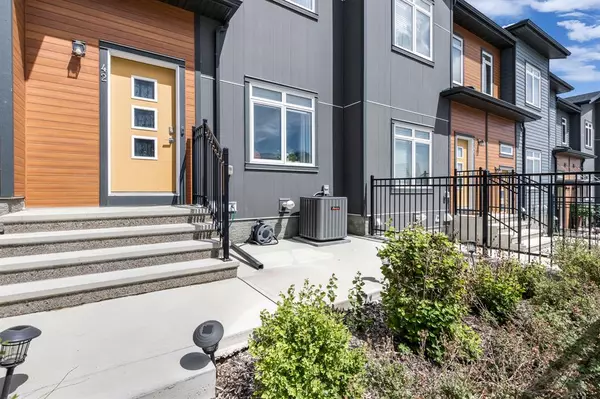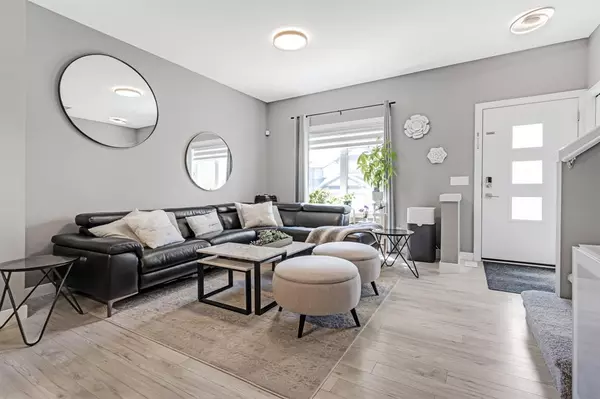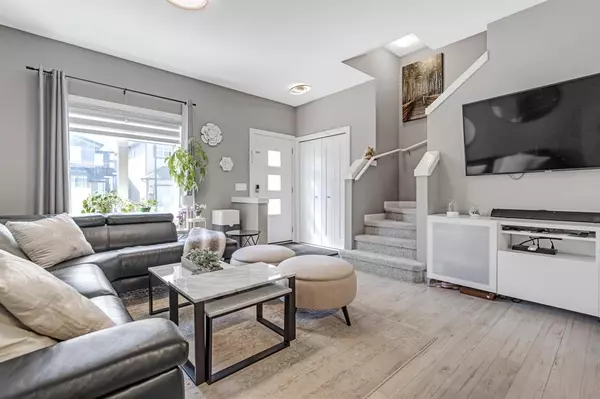$475,000
$480,000
1.0%For more information regarding the value of a property, please contact us for a free consultation.
42 Sage Bluff MNR NW Calgary, AB T3R1T5
3 Beds
3 Baths
1,142 SqFt
Key Details
Sold Price $475,000
Property Type Townhouse
Sub Type Row/Townhouse
Listing Status Sold
Purchase Type For Sale
Square Footage 1,142 sqft
Price per Sqft $415
Subdivision Sage Hill
MLS® Listing ID A2054004
Sold Date 06/12/23
Style 2 Storey
Bedrooms 3
Full Baths 2
Half Baths 1
Condo Fees $238
HOA Fees $7/ann
HOA Y/N 1
Originating Board Calgary
Year Built 2018
Annual Tax Amount $1,932
Tax Year 2023
Property Description
Welcome to this stunning open-concept townhome located in a desirable neighborhood. This well-kept residence offers an array of features and upgrades that are sure to impress. As you step inside, you'll immediately notice the modern and spacious layout, creating a sense of openness and inviting ambiance.
The main floor of this townhome has been beautifully enhanced with upgraded black stainless steel appliances. The kitchen boasts top-of-the-line appliances, providing a delightful cooking experience. The sleek and stylish countertops and cabinetry complement the modern aesthetic, while the ample storage space allows for easy organization.
All-new light fixtures illuminate the main floor, adding a touch of elegance to the already charming interior. These fixtures create a warm and welcoming atmosphere, perfect for hosting gatherings or enjoying quiet evenings at home.
Another notable feature of this townhome is the upgraded air conditioning system, ensuring a cool and comfortable living environment year-round. No matter the season, you can relax and enjoy your space without worrying about the temperature.
One of the standout features of this townhome is its south-facing position, which fills the living spaces with abundant natural light throughout the day. The large windows not only provide captivating views but also contribute to a bright and cheerful atmosphere.
In addition to its interior beauty, this townhome offers convenient street parking, making it hassle-free for you and your guests.
Location is key, and this townhome is ideally situated. You'll find yourself within close proximity to popular retail destinations such as Walmart, Costco, and T&T, making errands a breeze. Nearby grocery stores provide easy access to everyday essentials, while a variety of restaurants cater to a range of culinary preferences.
Commute times are significantly reduced with quick access to major roads and highways. The proximity to Stoney Trail ensures seamless travel around the city, connecting you to various destinations efficiently.
Don't miss out on your chance for this lovely townhome make sure to call your realtor today!
Location
State AB
County Calgary
Area Cal Zone N
Zoning m-1 d74
Direction S
Rooms
Basement Partially Finished, See Remarks
Interior
Interior Features Double Vanity, High Ceilings, Kitchen Island, No Animal Home, No Smoking Home, Open Floorplan, Pantry, Quartz Counters, Walk-In Closet(s)
Heating Forced Air
Cooling Other
Flooring Carpet, Ceramic Tile, Laminate
Appliance Central Air Conditioner, Dishwasher, Garage Control(s), Gas Stove, Microwave Hood Fan, Refrigerator, Washer/Dryer
Laundry In Basement
Exterior
Garage Double Garage Attached, On Street
Garage Spaces 2.0
Garage Description Double Garage Attached, On Street
Fence Fenced
Community Features Park, Shopping Nearby, Sidewalks, Walking/Bike Paths
Amenities Available Park, Playground
Roof Type Asphalt Shingle
Porch See Remarks
Exposure S
Total Parking Spaces 2
Building
Lot Description Back Lane, Low Maintenance Landscape, See Remarks
Foundation Poured Concrete
Architectural Style 2 Storey
Level or Stories Two
Structure Type Composite Siding,Vinyl Siding,Wood Frame
Others
HOA Fee Include Common Area Maintenance,Maintenance Grounds,Reserve Fund Contributions,Snow Removal,Trash
Restrictions Board Approval,Underground Utility Right of Way
Tax ID 82784700
Ownership Other
Pets Description Yes
Read Less
Want to know what your home might be worth? Contact us for a FREE valuation!

Our team is ready to help you sell your home for the highest possible price ASAP



