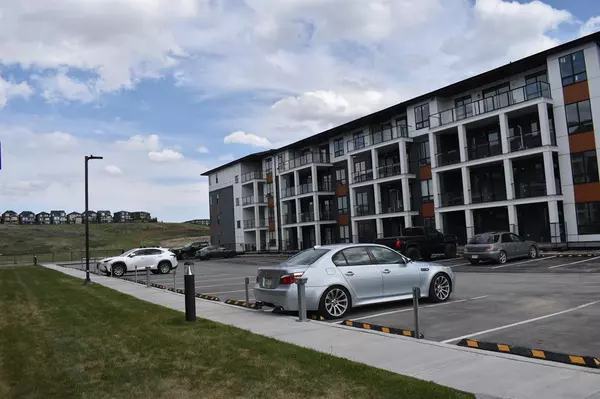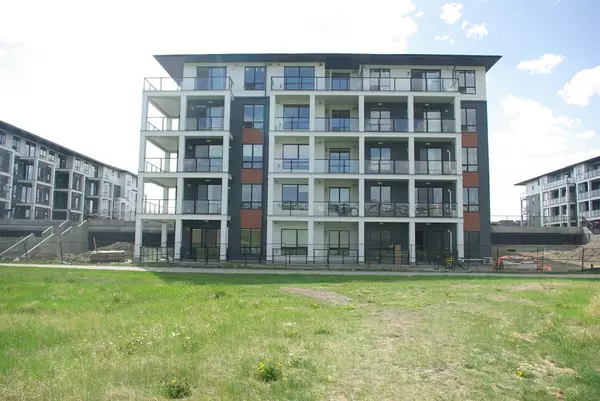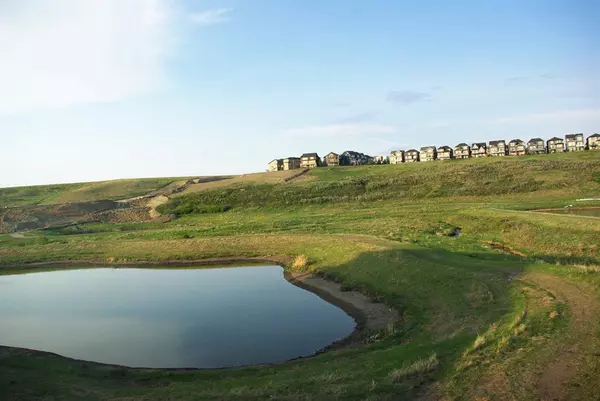$295,000
$299,000
1.3%For more information regarding the value of a property, please contact us for a free consultation.
15 Sega Meadows LNDG NW #5212 Calgary, AB T3P 1E5
1 Bed
1 Bath
666 SqFt
Key Details
Sold Price $295,000
Property Type Condo
Sub Type Apartment
Listing Status Sold
Purchase Type For Sale
Square Footage 666 sqft
Price per Sqft $442
Subdivision Sage Hill
MLS® Listing ID A2052769
Sold Date 06/11/23
Style Low-Rise(1-4)
Bedrooms 1
Full Baths 1
Condo Fees $224/mo
Originating Board Calgary
Year Built 2023
Annual Tax Amount $1,200
Tax Year 2023
Property Description
Beautiful brand-new second floor condo with 1 bedroom and 1 bathroom, located in the newly developed, desirable community of Sage Hill. Bought directly from builder with abundance of upgrades! Oversized island, quartz countertops, 9 feet ceilings, and modern finishing. The open concept kitchen has modern tall kitchen cabinets and stainless steel appliances. The spacious bedroom fits for a king (or queen) and features a walk through closet. The ensuite is completed with dual sinks and standard tub/shower. Big windows of living room and bedroom bring plenty of natural light. The unit is equipped with a brand new stacked front loading washer/dryer. A titled underground parking stall and a storage cage plus another titled surface parking stall makes this unit even more appealing! Conveniently located in the walkable area of Sage Hill with a couple of jade like ponds just at the foot of the building complex. East facing balcony opens up your views to a vast green space and eye-pleasing hill side. Many amenities, shops and restaurants nearby. That's right, do not miss this rare opportunity!
Directions: Just off of Symons Valley Park Road and onto Sage Meadows Landing, NW.
Location
State AB
County Calgary
Area Cal Zone N
Zoning m-2
Direction W
Interior
Interior Features Double Vanity, Quartz Counters, Walk-In Closet(s)
Heating Baseboard
Cooling None
Flooring Laminate
Appliance Dishwasher, Dryer, Electric Range, Garage Control(s), Microwave, Refrigerator, Washer/Dryer, Washer/Dryer Stacked, Window Coverings
Laundry In Unit
Exterior
Garage Assigned, Parkade, Stall, Titled, Underground
Garage Description Assigned, Parkade, Stall, Titled, Underground
Community Features Park, Playground, Shopping Nearby, Sidewalks, Street Lights, Walking/Bike Paths
Utilities Available Heating Paid For, Electricity Not Paid For, Garbage Collection, Water Paid For
Amenities Available Elevator(s), Playground, Visitor Parking
Roof Type Asphalt Shingle
Porch Balcony(s)
Exposure W
Total Parking Spaces 2
Building
Story 4
Architectural Style Low-Rise(1-4)
Level or Stories Single Level Unit
Structure Type Wood Frame
New Construction 1
Others
HOA Fee Include Common Area Maintenance,Gas,Heat,Insurance,Parking,Professional Management,Reserve Fund Contributions,Sewer,Snow Removal,Trash
Restrictions None Known
Ownership Private
Pets Description No
Read Less
Want to know what your home might be worth? Contact us for a FREE valuation!

Our team is ready to help you sell your home for the highest possible price ASAP







