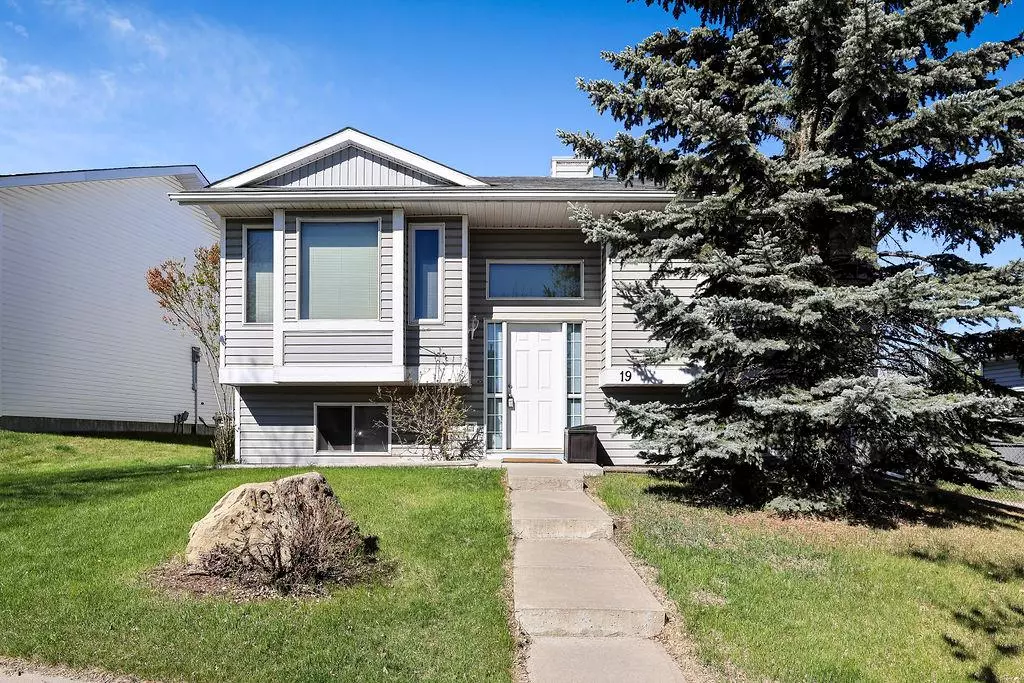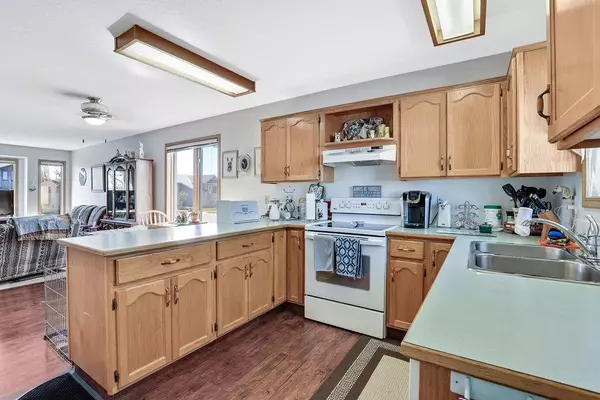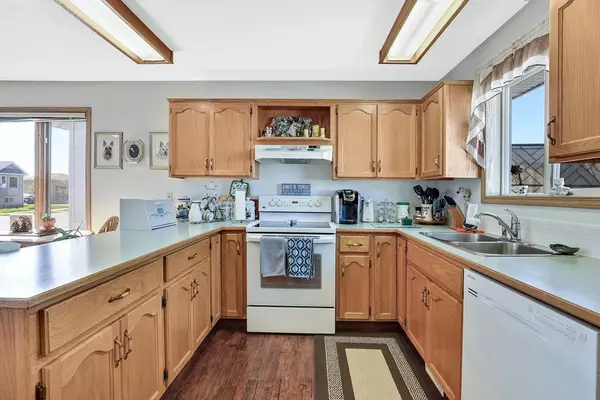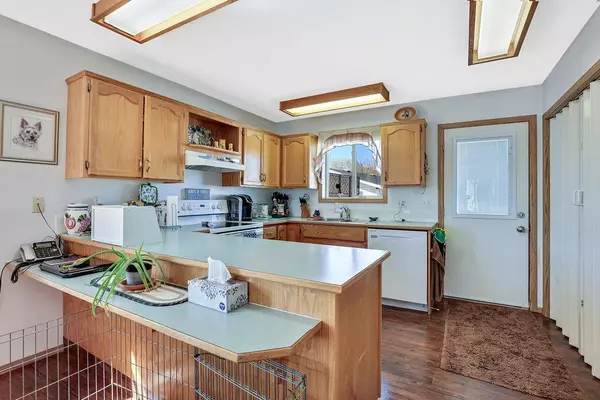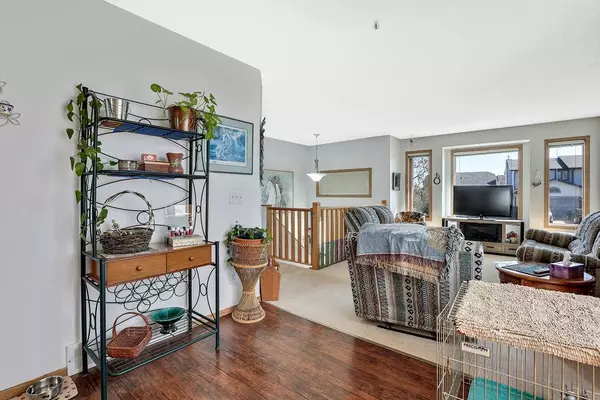$425,000
$440,000
3.4%For more information regarding the value of a property, please contact us for a free consultation.
19 Sheep River DR Okotoks, AB T0L 1T4
4 Beds
3 Baths
1,080 SqFt
Key Details
Sold Price $425,000
Property Type Single Family Home
Sub Type Detached
Listing Status Sold
Purchase Type For Sale
Square Footage 1,080 sqft
Price per Sqft $393
Subdivision Sheep River Ridge
MLS® Listing ID A2049513
Sold Date 06/11/23
Style Bi-Level
Bedrooms 4
Full Baths 2
Half Baths 1
Originating Board Calgary
Year Built 1993
Annual Tax Amount $2,655
Tax Year 2022
Lot Size 4,693 Sqft
Acres 0.11
Property Description
This bi-level home boasts four comfortable bedrooms, providing ample space for family members and guests. The master bedroom, located on the upper floor, offers a private space with its ensuite bathroom. The additional bedrooms, can be utilized for children, guests, or as a home office.
The finished basement extends the living space and offers versatility for various needs. Whether you envision it as a family room, recreational area, or home gym, the finished basement provides ample room for relaxation and entertainment.
Stepping outside, the west-facing backyard awaits, offering a sunlit sanctuary for outdoor activities and gatherings. Enjoy memorable sunsets and create an outdoor oasis with seating, a barbecue area, or a play space for children.
The home's location near schools ensures convenience for families, while nearby shopping centers provide easy access to amenities, retail stores, dining options, and entertainment venues.
This bi-level family home combines functionality, style, and a sought-after location. The vinyl plank flooring throughout the kitchen and part of the upper floor adds a contemporary touch, while the finished basement, west-facing backyard, and proximity to schools and shopping make it an ideal choice for families.
Location
State AB
County Foothills County
Zoning TN
Direction E
Rooms
Basement Finished, Full
Interior
Interior Features Ceiling Fan(s), No Smoking Home
Heating Forced Air
Cooling None
Flooring Carpet, Linoleum, Vinyl Plank
Appliance Dishwasher, Electric Stove, Range Hood, Refrigerator, Washer/Dryer
Laundry Main Level
Exterior
Parking Features Parking Pad
Garage Description Parking Pad
Fence Fenced
Community Features Other
Roof Type Asphalt Shingle
Porch Deck
Lot Frontage 56.27
Exposure E
Total Parking Spaces 1
Building
Lot Description Back Lane
Foundation Wood
Architectural Style Bi-Level
Level or Stories Bi-Level
Structure Type Vinyl Siding
Others
Restrictions Utility Right Of Way
Tax ID 77057531
Ownership Private
Read Less
Want to know what your home might be worth? Contact us for a FREE valuation!

Our team is ready to help you sell your home for the highest possible price ASAP



