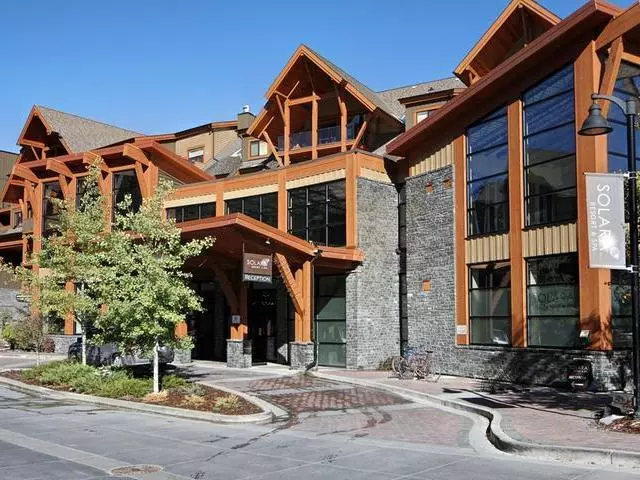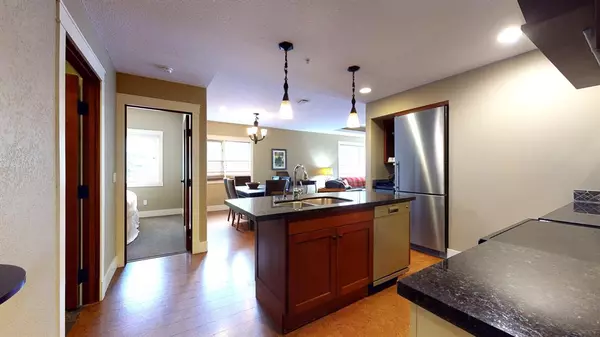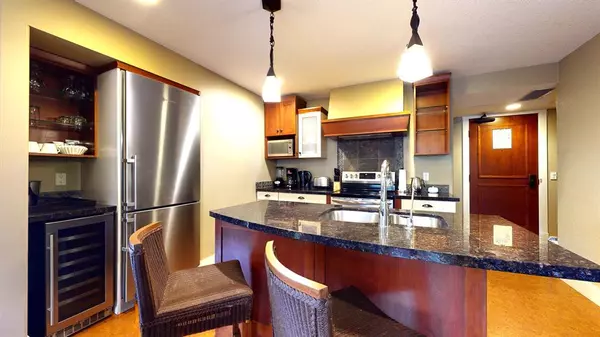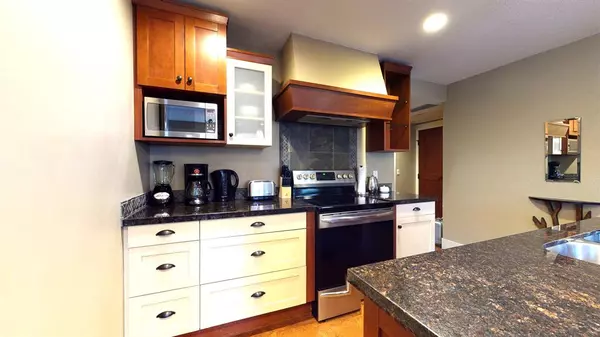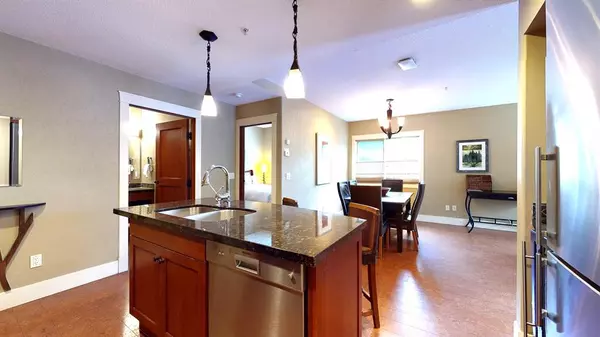$89,250
$89,250
For more information regarding the value of a property, please contact us for a free consultation.
187 Kananaskis WAY #107J Canmore, AB T1W 0A3
2 Beds
2 Baths
961 SqFt
Key Details
Sold Price $89,250
Property Type Condo
Sub Type Apartment
Listing Status Sold
Purchase Type For Sale
Square Footage 961 sqft
Price per Sqft $92
Subdivision Bow Valley Trail
MLS® Listing ID A2054149
Sold Date 06/09/23
Style Low-Rise(1-4)
Bedrooms 2
Full Baths 2
Condo Fees $102/mo
Originating Board Alberta West Realtors Association
Year Built 2008
Annual Tax Amount $552
Tax Year 2023
Property Sub-Type Apartment
Property Description
This is your opportunity to enjoy 4 weeks/year in Canmore. Act now to enjoy a week in July. This exquisitely finished 2 bedroom corner suite boasts the desirable West exposure. Large floor to ceiling windows radiate rays of natural light all afternoon throughout the open concept kitchen, dining & living area. Fully furnished w/high end finishes featuring stainless steel appliances, imported cork floors, wine fridge & stylish kitchen island w/granite counters tops. Bedrooms separated at opposite sides of the suite offering optimal privacy. Enjoy afternoon lunches & Summer sunsets on the West facing balcony. If your scheduled week doesn't work simply keep it in the rental pool to offset your operating costs. Onsite amenities include pool, hot tub, theatre, One Wellness Spa & Fitness Centre & secure underground parking. Enjoy a true lock & leave lifestyle at Solara.
Location
State AB
County Bighorn No. 8, M.d. Of
Zoning Visitor/Accomodation
Direction S
Rooms
Other Rooms 1
Interior
Interior Features Granite Counters, High Ceilings, Kitchen Island, No Smoking Home, Open Floorplan
Heating Heat Pump, Natural Gas
Cooling Central Air
Flooring Carpet, Ceramic Tile, Cork
Fireplaces Number 2
Fireplaces Type Bedroom, Electric, Living Room
Appliance Dishwasher, Electric Oven, Electric Range, Microwave, Microwave Hood Fan, Refrigerator, Washer/Dryer Stacked
Laundry In Unit
Exterior
Parking Features Parkade
Garage Description Parkade
Community Features Other, Park, Playground, Shopping Nearby, Sidewalks, Street Lights, Walking/Bike Paths
Amenities Available Indoor Pool, Other, Parking, Secured Parking, Snow Removal, Spa/Hot Tub, Trash
Roof Type Asphalt Shingle
Porch Balcony(s), Covered, Deck, Other
Exposure SW
Total Parking Spaces 1
Building
Story 4
Architectural Style Low-Rise(1-4)
Level or Stories Single Level Unit
Structure Type Concrete,Other,Stone,Wood Frame
Others
HOA Fee Include Amenities of HOA/Condo,Cable TV,Common Area Maintenance,Electricity,Gas,Heat,Insurance,Interior Maintenance,Internet,Maintenance Grounds,Parking,Professional Management,Reserve Fund Contributions,Residential Manager,Sewer,Snow Removal,Trash,Water
Restrictions Call Lister
Tax ID 56494552
Ownership Other
Pets Allowed No
Read Less
Want to know what your home might be worth? Contact us for a FREE valuation!

Our team is ready to help you sell your home for the highest possible price ASAP


