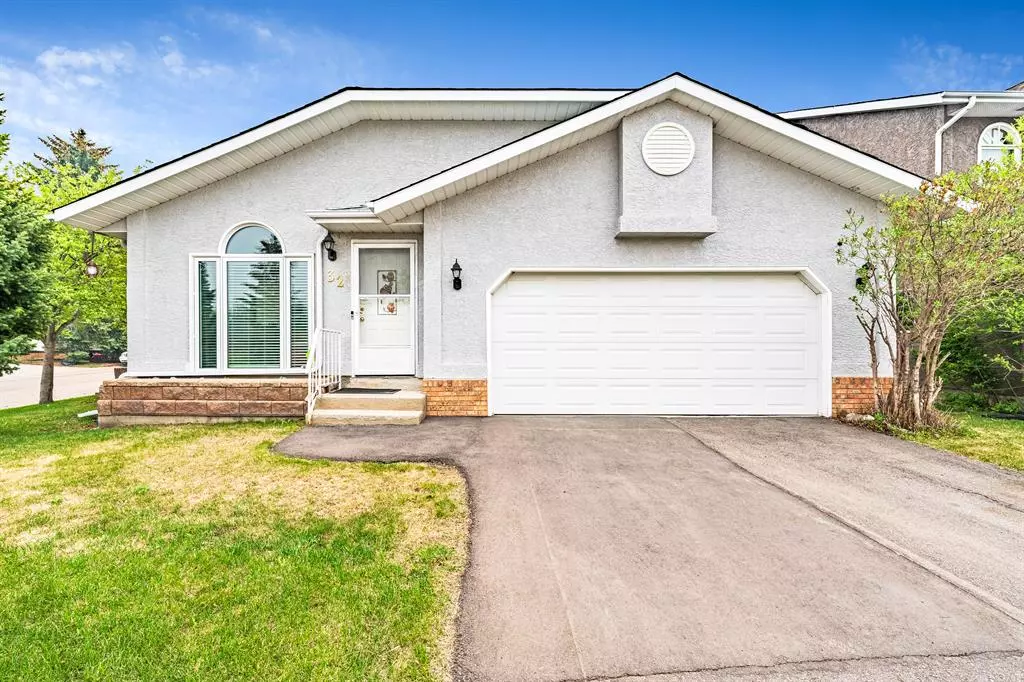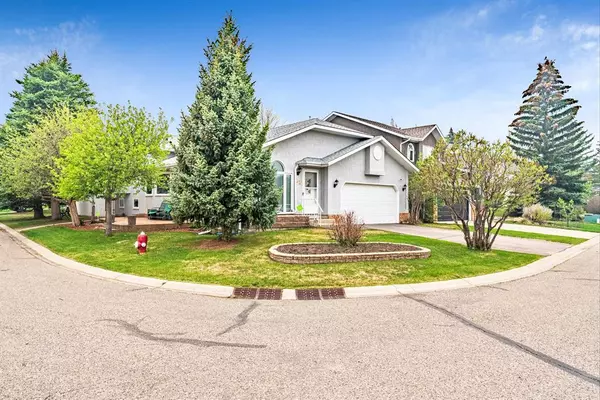$540,000
$589,000
8.3%For more information regarding the value of a property, please contact us for a free consultation.
32 Hunters CRES Okotoks, AB T1S 1K8
3 Beds
2 Baths
1,344 SqFt
Key Details
Sold Price $540,000
Property Type Single Family Home
Sub Type Detached
Listing Status Sold
Purchase Type For Sale
Square Footage 1,344 sqft
Price per Sqft $401
Subdivision Hunters Glen
MLS® Listing ID A2049561
Sold Date 06/09/23
Style 4 Level Split
Bedrooms 3
Full Baths 2
Originating Board Calgary
Year Built 1988
Annual Tax Amount $3,178
Tax Year 2022
Lot Size 5,855 Sqft
Acres 0.13
Property Description
WELCOME: This is beleived to be a former showhome, located on a very quiet street in desireable Hunters Glen. A built up area surrounded by nice properties this home faces the Sheep River, so there will never be any development across the street. That is one of the reasons residents buy homes on this street, and they stay for years. This is a terrific home to raise a family, children can walk to the Big Rock School, get on the pathway across the street and bike for miles, this SPLIT LEVEL has two MASSIVE bedrooms on the upper level, you won't beleive the size of these rooms, and the master has a nice 3-piece ensuite and walk-in closet. Lots of windows allow in plenty of natural sunlight, all windows are Triple Glazed and new in 2017. New shingles in 2016, HWT 2018, HE furnace 2019, kitchen fridge 2020. The oversized double-attached garage has a workshop area and overhead radiant heater. Level 3 has the third bedroom and a seperate home office! The den on this level features a brick fireplace with a newer gas insert, as well as solid oak panels and an oak built-in bookcase. This level has a wallkout to the back yard. The back yard is private and like an oasis/park-like. All unattached items incl are in good working order but are "AS IS". The sellers are downsizing and have marked some larger household items they'd like to leave for the new owners. The owners realize the carpeted areas will need new floor coverings and are prepared to deal with this reality as offers are presented.
Location
State AB
County Foothills County
Zoning R1
Direction N
Rooms
Basement Finished, Walk-Out
Interior
Interior Features Bookcases, Built-in Features, Central Vacuum, Laminate Counters, Natural Woodwork, No Smoking Home, Separate Entrance, Vinyl Windows, Walk-In Closet(s)
Heating High Efficiency, Fireplace Insert, Natural Gas
Cooling Wall/Window Unit(s)
Flooring Carpet, Laminate
Fireplaces Number 1
Fireplaces Type Gas, Insert
Appliance Built-In Oven, Dryer, Electric Cooktop, Garage Control(s), Microwave, Oven-Built-In, Refrigerator, See Remarks, Wall/Window Air Conditioner, Washer, Water Softener, Window Coverings
Laundry Laundry Room
Exterior
Parking Features Concrete Driveway, Double Garage Attached, Garage Door Opener, Heated Garage, Parking Pad, Workshop in Garage
Garage Spaces 2.0
Garage Description Concrete Driveway, Double Garage Attached, Garage Door Opener, Heated Garage, Parking Pad, Workshop in Garage
Fence Fenced
Community Features Park, Playground, Schools Nearby, Shopping Nearby, Sidewalks, Walking/Bike Paths
Roof Type Asphalt Shingle
Porch Deck
Lot Frontage 54.14
Total Parking Spaces 4
Building
Lot Description Creek/River/Stream/Pond, Cul-De-Sac, Irregular Lot, Private, Views
Foundation Poured Concrete
Architectural Style 4 Level Split
Level or Stories 4 Level Split
Structure Type Brick,Stucco
Others
Restrictions Encroachment,None Known
Tax ID 77056543
Ownership Private
Read Less
Want to know what your home might be worth? Contact us for a FREE valuation!

Our team is ready to help you sell your home for the highest possible price ASAP







