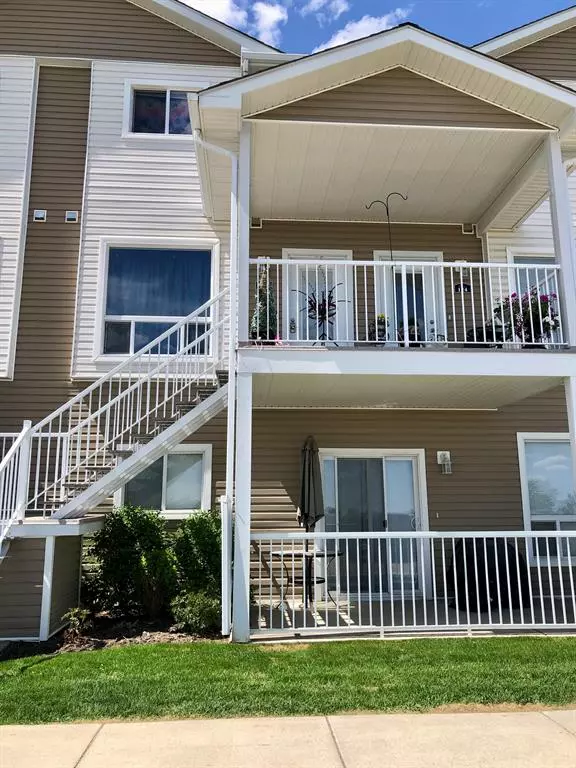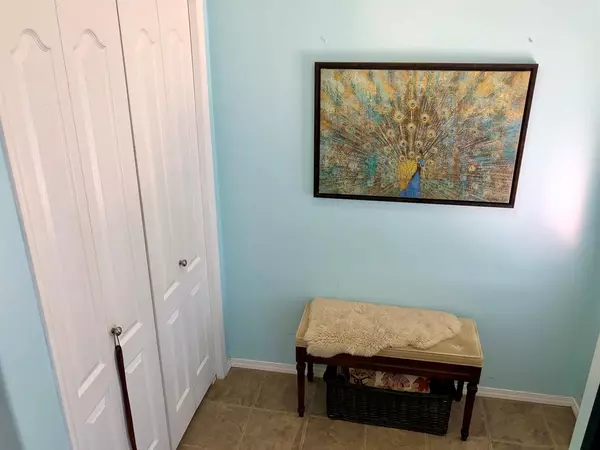$230,000
$234,900
2.1%For more information regarding the value of a property, please contact us for a free consultation.
122 Sunrise TER NE High River, AB T1V 0C2
2 Beds
2 Baths
950 SqFt
Key Details
Sold Price $230,000
Property Type Townhouse
Sub Type Row/Townhouse
Listing Status Sold
Purchase Type For Sale
Square Footage 950 sqft
Price per Sqft $242
Subdivision Sunrise Meadows
MLS® Listing ID A2051471
Sold Date 06/08/23
Style 2 Storey
Bedrooms 2
Full Baths 1
Half Baths 1
Condo Fees $345
Originating Board Calgary
Year Built 2007
Annual Tax Amount $1,198
Tax Year 2022
Lot Size 1,074 Sqft
Acres 0.02
Property Description
Welcome to this 2 bedroom, 1.5 bathroom townhouse with unobstructed Eastern views to watch the sun rise from your front deck! Once inside you are welcomed by the living room with a large east facing window for natural light. Further on is the functional kitchen with classy dark granite countertops with all black appliances include. The refrigerator offers an ice maker and water dispenser and there is a built-in over the range microwave hood cover. There is a generously sized dining space for any gatherings with sliding glass doors leading to the west facing balcony to enjoy the summer sunsets. There is also an enclosed storage space just off of the balcony. A 2pc powder room rounds out the main level. Upstairs has both bedroom and the 4pc main bathroom with matching granite countertop. The washer/dryer is conveniently located on the upper level as well as the linen closet. The unit also offers 2 assigned parking stalls on the common property. An on site playground for young kids makes this the optimal starter home for the first time buyer or a very affordable investment property. Please note all of the inclusions with the condo fees! Make this one Your Home, Your Castle!
Location
State AB
County Foothills County
Zoning TND
Direction E
Rooms
Basement None
Interior
Interior Features Ceiling Fan(s), Closet Organizers, Granite Counters, No Smoking Home, Vinyl Windows, Walk-In Closet(s)
Heating Forced Air, Natural Gas
Cooling None
Flooring Carpet, Ceramic Tile, Laminate
Appliance Dishwasher, Electric Stove, Microwave Hood Fan, Refrigerator, Washer/Dryer
Laundry Upper Level
Exterior
Garage Off Street, Stall
Garage Description Off Street, Stall
Fence None
Community Features Schools Nearby, Street Lights
Amenities Available Parking
Roof Type Asphalt Shingle
Porch Balcony(s), Deck
Exposure E,W
Total Parking Spaces 2
Building
Lot Description Low Maintenance Landscape, Treed
Foundation Poured Concrete
Architectural Style 2 Storey
Level or Stories Two
Structure Type Vinyl Siding,Wood Frame
Others
HOA Fee Include Heat,Insurance,Maintenance Grounds,Professional Management,Reserve Fund Contributions,Sewer,Snow Removal,Trash,Water
Restrictions Restrictive Covenant,Utility Right Of Way
Tax ID 77128101
Ownership Private
Pets Description Yes
Read Less
Want to know what your home might be worth? Contact us for a FREE valuation!

Our team is ready to help you sell your home for the highest possible price ASAP







