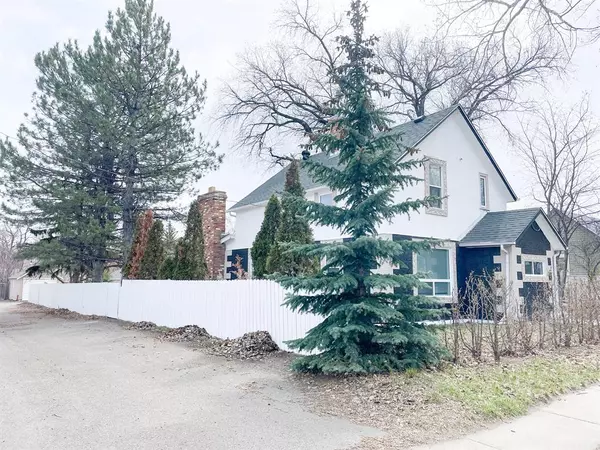$345,000
$354,900
2.8%For more information regarding the value of a property, please contact us for a free consultation.
613 13 ST S Lethbridge, AB T1H 2A9
4 Beds
3 Baths
1,580 SqFt
Key Details
Sold Price $345,000
Property Type Single Family Home
Sub Type Detached
Listing Status Sold
Purchase Type For Sale
Square Footage 1,580 sqft
Price per Sqft $218
Subdivision Victoria Park
MLS® Listing ID A2040101
Sold Date 06/08/23
Style 2 Storey
Bedrooms 4
Full Baths 3
Originating Board Lethbridge and District
Year Built 1890
Annual Tax Amount $2,290
Tax Year 2022
Lot Size 6,245 Sqft
Acres 0.14
Property Description
Open House April 23rd Sunday 12(noon) - 3pm. Bring your checklist and prepare to be amazed! From the stunning curb appeal through to the detached super-single garage, there is not one corner of this home that has been overlooked. Walking through the beautiful, tiled entry and into the sitting room, you will start to get a feel for everything this unique property has to offer. The kitchen is a cook's dream with lots of cupboard and counter space, loads of natural light and all new appliances including a low-profile microwave. From the kitchen you can go to your sheltered patio and spacious, treed yard or to the cozy family room with a wood-burning brick fireplace. Off the family room is the first of two (yes, two!) master suites with a bathroom featuring a gorgeous, tiled shower. Upstairs you will find the second master suite with a three-piece bathroom and two other bedrooms along with another full bathroom. And just in case there are still a few items left on your checklist this home has main-floor laundry with a combination washer/dryer, all new windows, flooring and insulation, updated wiring, and don't forget about the detached super-single garage complete with wood-burning stove and workshop area. This is truly a house you will be proud to call home. Call your favorite realtor to book a viewing today!
Location
State AB
County Lethbridge
Zoning R-L
Direction W
Rooms
Basement Partial, Unfinished
Interior
Interior Features Granite Counters, Primary Downstairs
Heating Fireplace(s), Forced Air
Cooling None
Flooring Carpet, Ceramic Tile
Fireplaces Number 1
Fireplaces Type Wood Burning
Appliance Dishwasher, Electric Stove, Microwave, Refrigerator, Washer/Dryer
Laundry In Hall, Main Level
Exterior
Garage Off Street, Single Garage Detached
Garage Spaces 1.0
Garage Description Off Street, Single Garage Detached
Fence Fenced
Community Features Shopping Nearby
Roof Type Asphalt Shingle
Porch Patio
Lot Frontage 50.0
Total Parking Spaces 3
Building
Lot Description Back Yard, Few Trees, Landscaped, Private
Foundation Poured Concrete
Architectural Style 2 Storey
Level or Stories Two
Structure Type Concrete,Wood Frame
Others
Restrictions None Known
Tax ID 75903370
Ownership Private
Read Less
Want to know what your home might be worth? Contact us for a FREE valuation!

Our team is ready to help you sell your home for the highest possible price ASAP







