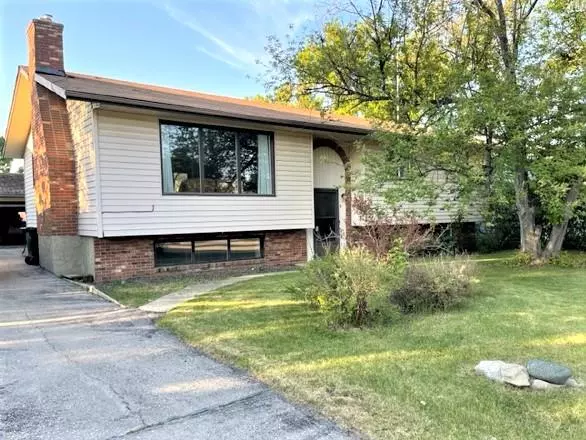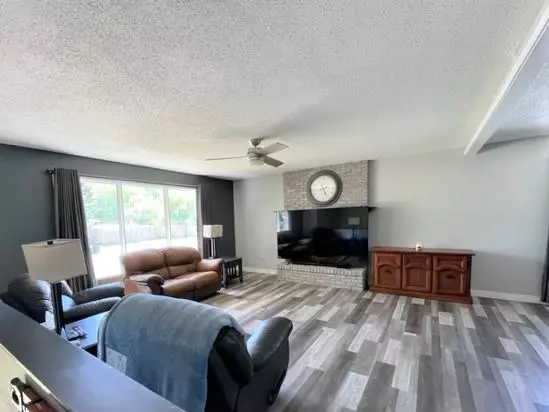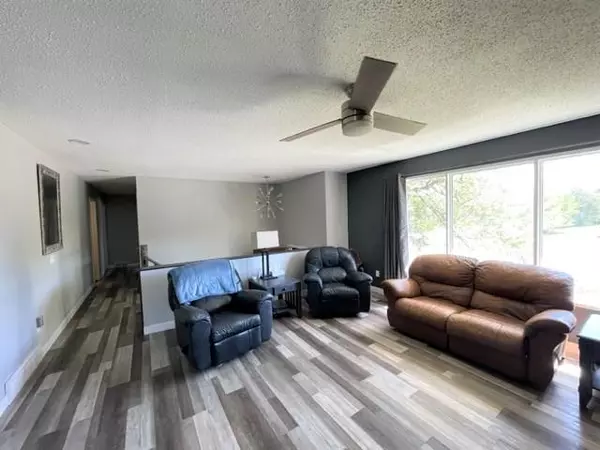$372,900
$379,900
1.8%For more information regarding the value of a property, please contact us for a free consultation.
8 Westhills DR Didsbury, AB T0M 0W0
4 Beds
3 Baths
1,368 SqFt
Key Details
Sold Price $372,900
Property Type Single Family Home
Sub Type Detached
Listing Status Sold
Purchase Type For Sale
Square Footage 1,368 sqft
Price per Sqft $272
MLS® Listing ID A2051539
Sold Date 06/06/23
Style Bi-Level
Bedrooms 4
Full Baths 3
Originating Board Calgary
Year Built 1978
Annual Tax Amount $3,274
Tax Year 2023
Lot Size 8,456 Sqft
Acres 0.19
Property Sub-Type Detached
Property Description
This is the home you have been waiting for! Spacious, four bedroom, bi level with many nice upgrades, large yard, large double garage and the best bonus of BACKING ONTO THE DISBURY GOLF COURSE! The 7th hole is right behind you! The main floor features a huge kitchen with island, new tile backsplash, recently painted cupboards, pot lighting, new epoxy countertops, less then 2 year old high end gas stove with dual convection ovens and a large eating area. The living room is also very spacious and has a wood burning fireplace. Three bedrooms and two bath are on the main floor as well. The main floor has all new vinyl plank flooring, new paint and the main floor bath has new countertop and tile. The basement features a "SPA LIKE" 3 piece bath with a huge walk in tile and glass block shower complete with a seat. The 4th bedroom is very large and would also a make wonderful master bedroom. The family room is also big and open. You will love the rear solarium, large deck with a gazebo all overlooking the golf course. The yard has two apple trees, fence redone in 2017 and there is a front drive to a large detached, insulated gargage. This great family home has much to offer.
Location
State AB
County Mountain View County
Zoning R1
Direction S
Rooms
Other Rooms 1
Basement Finished, Full
Interior
Interior Features Ceiling Fan(s), Kitchen Island, Open Floorplan, See Remarks
Heating Forced Air, Natural Gas
Cooling None
Flooring Carpet, Vinyl Plank
Fireplaces Number 1
Fireplaces Type Wood Burning
Appliance Convection Oven, Dishwasher, Gas Stove, Range Hood, Refrigerator, Washer/Dryer, Window Coverings
Laundry In Basement
Exterior
Parking Features Double Garage Detached
Garage Spaces 2.0
Garage Description Double Garage Detached
Fence Fenced
Community Features Golf
Roof Type Asphalt Shingle
Porch Deck, Other, See Remarks
Lot Frontage 65.0
Total Parking Spaces 6
Building
Lot Description Back Yard, Fruit Trees/Shrub(s), Few Trees, Gazebo, Landscaped
Foundation Poured Concrete
Architectural Style Bi-Level
Level or Stories Bi-Level
Structure Type Concrete,Vinyl Siding,Wood Frame
Others
Restrictions None Known
Tax ID 78946886
Ownership Private
Read Less
Want to know what your home might be worth? Contact us for a FREE valuation!

Our team is ready to help you sell your home for the highest possible price ASAP






