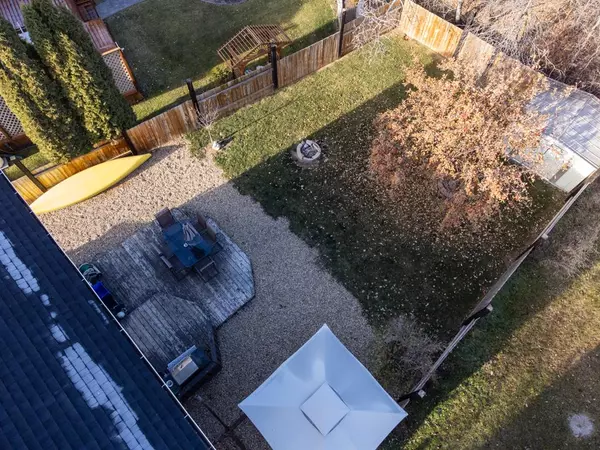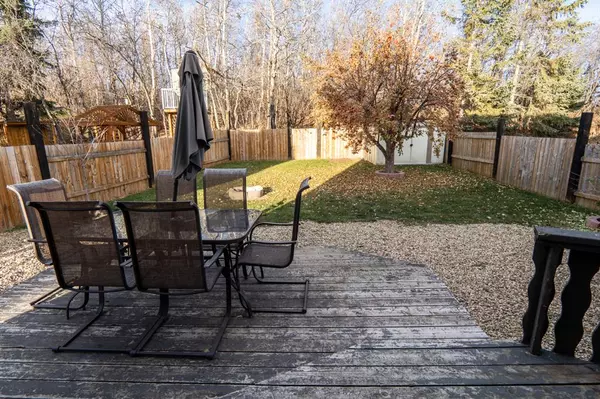$317,000
$319,000
0.6%For more information regarding the value of a property, please contact us for a free consultation.
10 Gregson CRES Red Deer, AB T4P 2K4
3 Beds
3 Baths
1,408 SqFt
Key Details
Sold Price $317,000
Property Type Single Family Home
Sub Type Detached
Listing Status Sold
Purchase Type For Sale
Square Footage 1,408 sqft
Price per Sqft $225
Subdivision Glendale Park Estates
MLS® Listing ID A2033986
Sold Date 06/06/23
Style 2 Storey
Bedrooms 3
Full Baths 1
Half Baths 2
Originating Board Central Alberta
Year Built 1980
Annual Tax Amount $2,555
Tax Year 2022
Lot Size 5,316 Sqft
Acres 0.12
Property Description
This beautiful fully finished two story home backs onto a natural treed reserve and is located in the sought after subdvision of Glendale Park Estates. Walk into the large entrance that takes you into the living room which is perfect for entertaining or spending time with the family. The home offers an abundance of large windows that allow the natural sunlight to pour through the home, making this a bright and sunny space. In the kitchen you will enjoy the nice cabinets and plenty of counterspace, complete with an upgraded stainless steel appliance package. From the dining area, walk out to the large backyard where you can relax and enoy nothing but the beautiful view of the treed reserve behind you. The upper level offers three good sized bedrooms and the master bedroom has an ensuite as well. In the fully finished basement there is a large family room and plenty of storage. There is an attached garage that is finished with drywall. Pictures were taken in the fall of 2022 as the current tenant is in the process of moving out.
Location
State AB
County Red Deer
Zoning R1
Direction S
Rooms
Basement Finished, Full
Interior
Interior Features See Remarks
Heating Forced Air
Cooling None
Flooring Laminate, Tile
Fireplaces Number 1
Fireplaces Type Wood Burning
Appliance Washer/Dryer
Laundry Lower Level
Exterior
Garage Single Garage Attached
Garage Spaces 1.0
Garage Description Single Garage Attached
Fence Fenced
Community Features Schools Nearby, Shopping Nearby, Sidewalks, Street Lights
Roof Type Asphalt
Porch Other
Total Parking Spaces 2
Building
Lot Description Landscaped
Foundation Poured Concrete
Architectural Style 2 Storey
Level or Stories Two
Structure Type Vinyl Siding
Others
Restrictions None Known
Tax ID 75193846
Ownership Private
Read Less
Want to know what your home might be worth? Contact us for a FREE valuation!

Our team is ready to help you sell your home for the highest possible price ASAP







