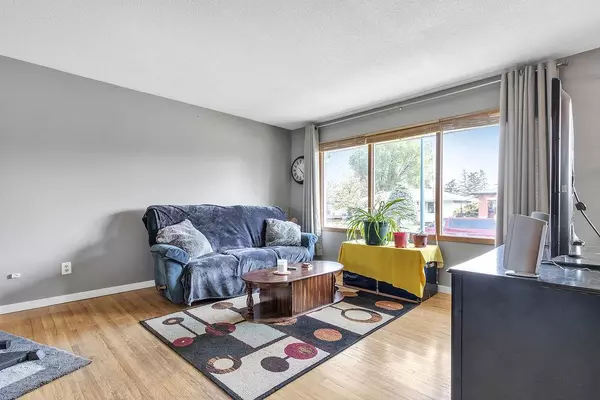$467,000
$449,900
3.8%For more information regarding the value of a property, please contact us for a free consultation.
1920 Matheson DR NE Calgary, AB T2E 5V4
4 Beds
1 Bath
1,093 SqFt
Key Details
Sold Price $467,000
Property Type Single Family Home
Sub Type Detached
Listing Status Sold
Purchase Type For Sale
Square Footage 1,093 sqft
Price per Sqft $427
Subdivision Mayland Heights
MLS® Listing ID A2050479
Sold Date 06/02/23
Style Bi-Level
Bedrooms 4
Full Baths 1
Originating Board Calgary
Year Built 1964
Annual Tax Amount $2,924
Tax Year 2022
Lot Size 4,994 Sqft
Acres 0.11
Property Description
NEW SHINGLES INSTALLED PRIOR TO POSSESSION OR $10,000 CREDIT TO BUYER | Looking for a classic bi-level centrally located near downtown Calgary? This is it! Mayland Heights home, close proximity to downtown presents an excellent revenue generating opportunity for your family to put in sweat equity. This charming 3 bedroom, 1 bath home features original hardwood flooring with laminate in the kitchen and bathroom, some upgrades have been done like newer furnace and and many of the front facing windows. South facing front exposure allows for an abundance of natural light to stream into the entire home through large windows. Living room / dining room combination is painted with neutral colours. The family-size eat-in kitchen with plenty of cupboard and counter space, is a great feature for those who enjoy cooking and need lots of room to move. Plenty of space in the kitchen to add a dining table and hutch, creating a lovely space for dining and entertaining. Three good-sized bedrooms provide comfortable living quarters. Partially developed basement offers an additional bedroom, recreation with dry bar, and ample storage. Wonderful large backyard has a patio and lots of green space for a future garden or play area. Oversized single detached garage accessed by the paved alleyway. Low maintenance landscaping. There are a few different schools nearby, such as Mayland Heights School, Sir John Franklin School & Belfast School. Just a block to Mayland Heights Off leash Dog Park or take a nice stroll to Tom Campbell Hill Natural Park & Off Leash area for breathtaking sunsets. Deerfoot Athletic Park is available for throwing the ball friendly game of tennis. This is a vibrant and lively area, perfect for maintaining a healthy and active lifestyle.
Location
State AB
County Calgary
Area Cal Zone Ne
Zoning R-C1
Direction S
Rooms
Basement Full, Partially Finished
Interior
Interior Features Dry Bar
Heating Forced Air
Cooling None
Flooring Carpet, Hardwood, Laminate
Appliance Dishwasher, Electric Stove, Garage Control(s), Range Hood, Refrigerator, Window Coverings
Laundry In Basement
Exterior
Garage Oversized, Single Garage Detached
Garage Spaces 1.0
Garage Description Oversized, Single Garage Detached
Fence Fenced
Community Features Park, Playground, Schools Nearby, Shopping Nearby, Sidewalks, Street Lights
Roof Type Asphalt Shingle
Porch Deck, Patio
Lot Frontage 50.0
Total Parking Spaces 1
Building
Lot Description Rectangular Lot
Foundation Poured Concrete
Architectural Style Bi-Level
Level or Stories Bi-Level
Structure Type Wood Siding
Others
Restrictions None Known
Tax ID 76776187
Ownership Private
Read Less
Want to know what your home might be worth? Contact us for a FREE valuation!

Our team is ready to help you sell your home for the highest possible price ASAP







