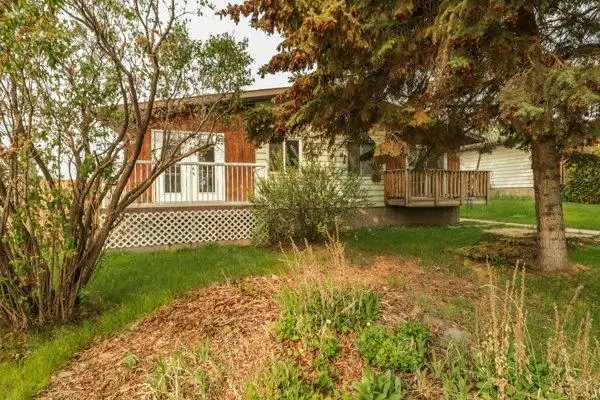$199,999
$209,900
4.7%For more information regarding the value of a property, please contact us for a free consultation.
6742 59 AVE Red Deer, AB T4P 1B2
3 Beds
2 Baths
946 SqFt
Key Details
Sold Price $199,999
Property Type Single Family Home
Sub Type Semi Detached (Half Duplex)
Listing Status Sold
Purchase Type For Sale
Square Footage 946 sqft
Price per Sqft $211
Subdivision Glendale
MLS® Listing ID A2049624
Sold Date 06/02/23
Style Bi-Level,Side by Side
Bedrooms 3
Full Baths 2
Originating Board Central Alberta
Year Built 1979
Annual Tax Amount $1,820
Tax Year 2022
Lot Size 3,694 Sqft
Acres 0.08
Property Description
Introducing a charming half duplex nestled in Glendale, this 4-bedroom home offers comfortable living with three bedrooms conveniently located on the main floor. With 2 bathrooms, including a main floor laundry for added convenience, this home caters to a variety of lifestyles. The updated kitchen is a true highlight, boasting modern finishes.
The fully-developed basement provides additional living and storage space, allowing for flexibility and room to grow. Recent updates include new shingles in 2018, a furnace and central air conditioner installed in 2019, a new hot water tank and washing machine in 2023. These upgrades ensure that the home is equipped with efficient and reliable systems.
Situated on a generous lot, this property offers the potential for RV parking, making it ideal for those with recreational vehicles or extra parking needs. The large deck invites outdoor entertainment and relaxation, while the spacious yard provides ample space for gardening and play.
Convenience is key in this location, with close proximity to public transit, schools, restaurants, day care, and shopping centers. The fenced yard provides privacy and security, complemented by a large shed for additional storage needs.
Overall, this half duplex in Glendale is a must-see, offering a spacious and updated interior, a well-maintained exterior, and a convenient location with easy access to amenities.
Location
State AB
County Red Deer
Zoning R1
Direction E
Rooms
Basement Finished, Full
Interior
Interior Features See Remarks
Heating Forced Air
Cooling Central Air
Flooring Laminate
Fireplaces Number 1
Fireplaces Type Living Room, Mantle, Wood Burning
Appliance Other
Laundry Main Level
Exterior
Garage Off Street
Garage Description Off Street
Fence Fenced
Community Features None
Roof Type Asphalt
Porch Deck
Lot Frontage 16.0
Exposure E
Building
Lot Description Back Lane, Corner Lot, Lawn, Landscaped
Foundation Poured Concrete
Architectural Style Bi-Level, Side by Side
Level or Stories Bi-Level
Structure Type Vinyl Siding
Others
Restrictions None Known
Tax ID 75159054
Ownership Private
Read Less
Want to know what your home might be worth? Contact us for a FREE valuation!

Our team is ready to help you sell your home for the highest possible price ASAP







