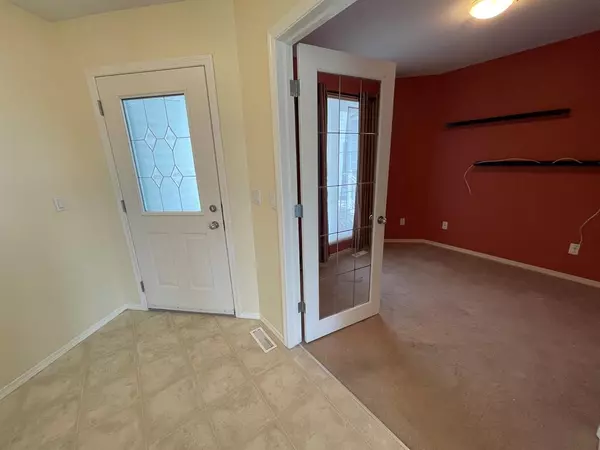$299,900
$299,900
For more information regarding the value of a property, please contact us for a free consultation.
1257 23 AVE Didsbury, AB T0M 0W0
1 Bed
2 Baths
924 SqFt
Key Details
Sold Price $299,900
Property Type Single Family Home
Sub Type Semi Detached (Half Duplex)
Listing Status Sold
Purchase Type For Sale
Square Footage 924 sqft
Price per Sqft $324
MLS® Listing ID A2051333
Sold Date 06/02/23
Style Bungalow,Side by Side
Bedrooms 1
Full Baths 2
Originating Board Calgary
Year Built 2005
Annual Tax Amount $2,773
Tax Year 2023
Lot Size 4,747 Sqft
Acres 0.11
Property Sub-Type Semi Detached (Half Duplex)
Property Description
Here you have it! Terrific adult living (45+) but no condo or HOA fees! This is likely one of the quietest locations in the lovely town of Didsbury and it has amazing neighbors. Driving up you'll appreciate the oversized single garage with lots of space for your car and plenty of room to spare (maybe a work bench, additional storage, etc...). You'll enjoy the open plan this home has to offer with vaulted ceilings and tons of windows for natural light. Just off of the front entry you'll find a cozy den with double french doors. This truly is a flex room with options for a home office, a craft room or perhaps a guest room. The kitchen has plenty of white cabinets, an eating bar and pantry closet. It overlooks the spacious living room complete with gas fireplace. The bright and sunny dining room has garden doors to the rear deck. A good sized master, 4 piece bath and main floor laundry complete this floor. There is a good start to the basement development with a 3 piece bath and a storage room; it even has in-floor heat. You can use your imagination to finish it to your liking and take advantage of it being a full walkout basement with garden doors leading to the concrete patio outside. The multi-level composite deck is covered on the top tier and has a natural gas connection for your barbeque. The back yard is a nice size compared to most duplex yards, is nicely landscaped and has a wonderful view of the Rosebud River valley. Ready for a quick possession so don't delay, come have a look with your favorite realtor!
Location
State AB
County Mountain View County
Zoning R-2
Direction NW
Rooms
Basement Full, Partially Finished
Interior
Interior Features Closet Organizers, French Door, No Smoking Home, Pantry, Vaulted Ceiling(s), Vinyl Windows
Heating In Floor, Forced Air, Natural Gas
Cooling None
Flooring Carpet, Linoleum
Fireplaces Number 1
Fireplaces Type Blower Fan, Gas, Living Room, Mantle, Tile
Appliance Dishwasher, Garage Control(s), Range Hood, Refrigerator, Washer/Dryer, Window Coverings
Laundry In Hall, Main Level
Exterior
Parking Features Concrete Driveway, Front Drive, Garage Door Opener, Garage Faces Front, Insulated, Parking Pad, Single Garage Attached
Garage Spaces 1.0
Garage Description Concrete Driveway, Front Drive, Garage Door Opener, Garage Faces Front, Insulated, Parking Pad, Single Garage Attached
Fence Partial
Community Features Golf, Park, Shopping Nearby
Roof Type Asphalt Shingle
Porch Deck, Patio, See Remarks
Lot Frontage 16.63
Exposure NW
Total Parking Spaces 2
Building
Lot Description Backs on to Park/Green Space, Cul-De-Sac, Gentle Sloping, No Neighbours Behind, Irregular Lot, Landscaped
Foundation Poured Concrete
Architectural Style Bungalow, Side by Side
Level or Stories One
Structure Type Vinyl Siding,Wood Frame
Others
Restrictions Adult Living
Tax ID 78948550
Ownership Private
Read Less
Want to know what your home might be worth? Contact us for a FREE valuation!

Our team is ready to help you sell your home for the highest possible price ASAP






