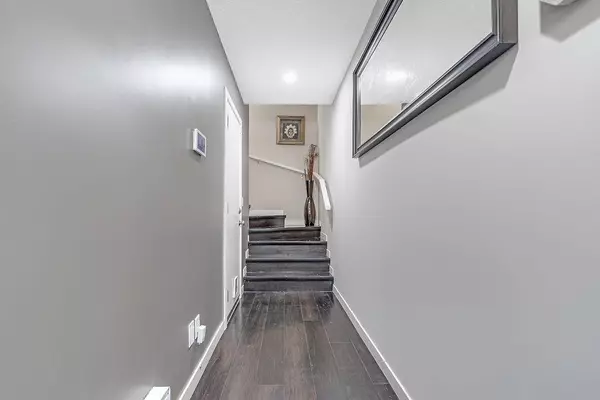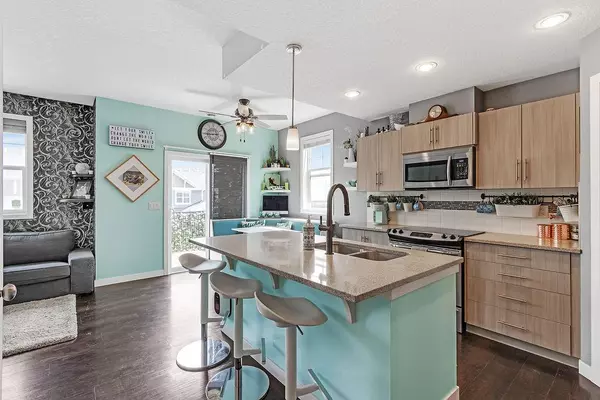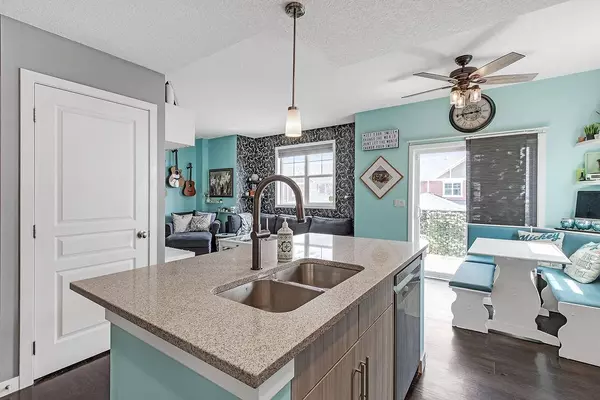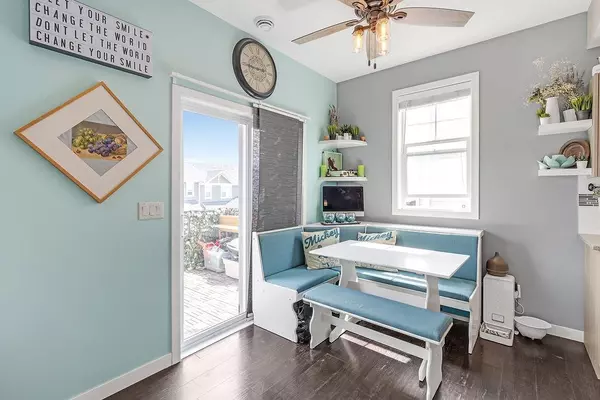$374,900
$374,900
For more information regarding the value of a property, please contact us for a free consultation.
881 Sage Valley BLVD NW #1309 Calgary, AB T3R 0R3
2 Beds
2 Baths
1,075 SqFt
Key Details
Sold Price $374,900
Property Type Townhouse
Sub Type Row/Townhouse
Listing Status Sold
Purchase Type For Sale
Square Footage 1,075 sqft
Price per Sqft $348
Subdivision Sage Hill
MLS® Listing ID A2046751
Sold Date 06/01/23
Style 3 Storey
Bedrooms 2
Full Baths 1
Half Baths 1
Condo Fees $281
HOA Fees $6/ann
HOA Y/N 1
Originating Board Calgary
Year Built 2015
Annual Tax Amount $1,851
Tax Year 2022
Property Description
Welcome to this stunning 3 storey corner unit townhome in the highly sought-after community of Sage Hill! With the top 2 floors as a corner unit, this home boasts an abundance of natural light and stunning views. As you enter the home, you will be greeted by a spacious and open concept main floor. The L-shaped kitchen features beautiful stainless steel appliances, a kitchen island, and a convenient corner pantry. The dining area is located just off the balcony, perfect for entertaining or relaxing after a long day. The laundry set is cleverly hidden away in a closet next to two additional storage closets. Upstairs, you will find two spacious bedrooms, each with its own closet and plenty of natural light. The primary bedroom features a French balcony and double-sided closets with a convenient walk-through to the bathroom, complete with a cheater door. The single-car garage provides even more storage space at the back, making this home as practical as it is beautiful. Don't miss your chance to make this beautiful townhome in Sage Hill your own!
Location
State AB
County Calgary
Area Cal Zone N
Zoning M-1 d75
Direction N
Rooms
Basement None
Interior
Interior Features Ceiling Fan(s), Closet Organizers, Granite Counters, Kitchen Island, Open Floorplan, Pantry
Heating Baseboard, Forced Air, Natural Gas
Cooling Wall/Window Unit(s)
Flooring Carpet, Vinyl Plank
Appliance Dishwasher, Dryer, Electric Oven, Garage Control(s), Garburator, Microwave Hood Fan, Refrigerator, Wall/Window Air Conditioner, Washer/Dryer Stacked, Window Coverings
Laundry Main Level
Exterior
Garage Parking Pad, Single Garage Attached
Garage Spaces 1.0
Garage Description Parking Pad, Single Garage Attached
Fence None
Community Features Park, Schools Nearby, Shopping Nearby, Walking/Bike Paths
Amenities Available Visitor Parking
Roof Type Asphalt Shingle
Porch Balcony(s)
Exposure N
Total Parking Spaces 2
Building
Lot Description Landscaped, Paved
Foundation Poured Concrete
Architectural Style 3 Storey
Level or Stories Three Or More
Structure Type Wood Frame
Others
HOA Fee Include Common Area Maintenance,Professional Management,Reserve Fund Contributions,Snow Removal
Restrictions Utility Right Of Way
Tax ID 76513852
Ownership Private
Pets Description Restrictions, Yes
Read Less
Want to know what your home might be worth? Contact us for a FREE valuation!

Our team is ready to help you sell your home for the highest possible price ASAP







