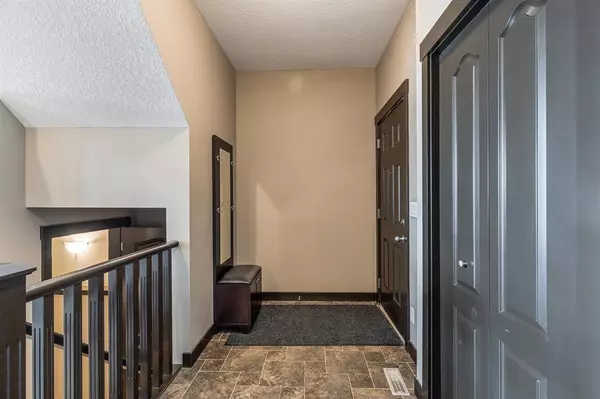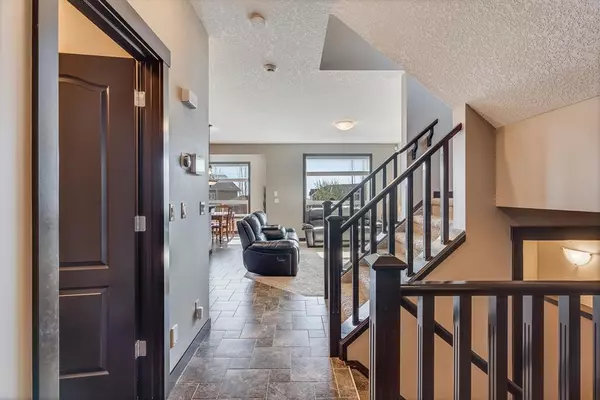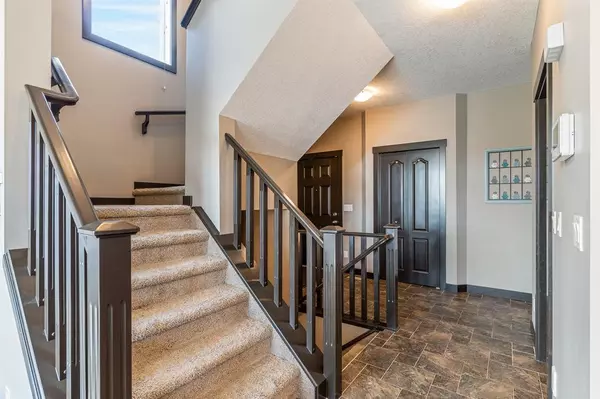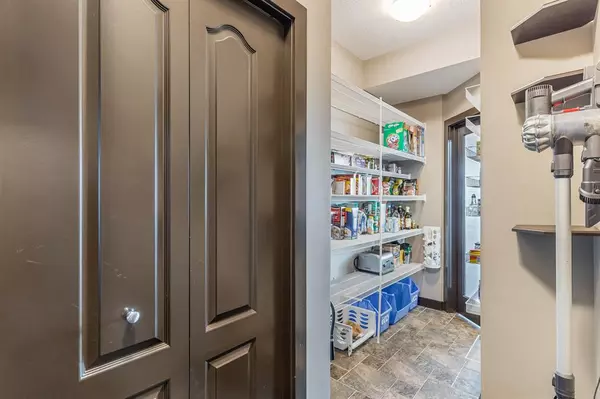$720,000
$699,999
2.9%For more information regarding the value of a property, please contact us for a free consultation.
232 Sage Bank GRV NW Calgary, AB T3R 0K2
3 Beds
3 Baths
2,037 SqFt
Key Details
Sold Price $720,000
Property Type Single Family Home
Sub Type Detached
Listing Status Sold
Purchase Type For Sale
Square Footage 2,037 sqft
Price per Sqft $353
Subdivision Sage Hill
MLS® Listing ID A2046137
Sold Date 05/31/23
Style 2 Storey
Bedrooms 3
Full Baths 2
Half Baths 1
HOA Fees $9/ann
HOA Y/N 1
Originating Board Calgary
Year Built 2011
Annual Tax Amount $3,703
Tax Year 2022
Lot Size 5,941 Sqft
Acres 0.14
Property Description
This is the one! Set on a massive corner lot with only one direct neighbour, in a prime Sage Hill location, and featuring beautiful finishes throughout; every inch of this Shane built home is absolutely stunning. Stone and shake details capture the eye as you pull onto the driveway, and the natureinspired palette continues as you step in the front door. High ceilings and gorgeous natural light invite you into the living area, where a corner fireplace is a cozy statement and big windows make the most of the southeast views. A luxurious gourmet kitchen is sure to inspire the family chef. Espresso cabinetry pairs beautifully with neutral shades in the matte tile backsplashes and granite counters. An eat-up island centres the space, and high-end appliances include a gas range top, a wall oven, and a French door refrigerator. The walk-through pantry is a coveted element, giving you great access from the oversized, double attached garage. In the sunny dining nook, you can open the door to allow your gatherings to flow out to the deck when it’s nice out. A powder room finishes this level. As you head upstairs, you will love the large window in the stairwell, and the top level has the perfect family layout. A bonus room is ready for movie nights, and there are built-in speakers in the ceiling. There is also plenty of space for a play room or home office in this room. The primary suite is a sumptuous haven, with an incredible ensuite. Dual vessel sinks in a granite vanity are great for a couple, and there is a separate makeup counter, too. A soaker tub in the corner is the ultimate in relaxation, or if you prefer, hop in the glassed-in shower! You will also find an amazing walk-in closet in this bathroom. The secondary bedrooms are large with generous closets, and the main bathroom is exceedingly well-appointed. Upstairs laundry is convenient and rounds out this storey. Yes, the house has air conditioning! Outside, the yard is phenomenal. A massive, tiered Trex deck offers two private outdoor living areas, so you can enjoy all that south sunshine in peace and quiet. The lawn is giant, with tons of room for kids and pets to play, and mature trees along the border combine with the quiet laneway that edges two sides of the property to make it feel like you have no neighbors at all. A double gate allows you to pull your RV or boat inside the fence onto the parking pad so it’s always ready to go when you are. The location of this home is stellar, set within walking distance of the ravine pathways and with a playground just down the street. Though your house might be more popular, as the kids have a great spot to play road hockey or basketball on the paved laneway! Sage Hill Quarter is nearby, and the Nolan Hill complex is even closer, giving you access to a range of shops, services and restaurants in only a few minutes. Primary routes connect quickly to the rest of Calgary. From here you can easily circumvent the city and escape to the mountains easily. Book your showing today!
Location
State AB
County Calgary
Area Cal Zone N
Zoning R-1N
Direction N
Rooms
Basement Full, Unfinished
Interior
Interior Features Bathroom Rough-in, Central Vacuum, Double Vanity, Granite Counters, High Ceilings, Kitchen Island, No Animal Home, No Smoking Home, Open Floorplan, Pantry, Soaking Tub, Storage, Vinyl Windows, Walk-In Closet(s), Wired for Sound
Heating Forced Air, Natural Gas
Cooling Central Air
Flooring Carpet, Tile
Fireplaces Number 1
Fireplaces Type Gas, Living Room, Mantle
Appliance Central Air Conditioner, Dishwasher, Dryer, Garage Control(s), Gas Stove, Microwave, Microwave Hood Fan, Refrigerator, Washer, Window Coverings
Laundry Upper Level
Exterior
Garage Additional Parking, Alley Access, Double Garage Attached, Driveway, Front Drive, Insulated, Oversized
Garage Spaces 2.0
Garage Description Additional Parking, Alley Access, Double Garage Attached, Driveway, Front Drive, Insulated, Oversized
Fence Fenced
Community Features Park, Playground, Shopping Nearby, Walking/Bike Paths
Amenities Available None
Roof Type Asphalt Shingle
Porch Deck, Rear Porch
Lot Frontage 21.0
Total Parking Spaces 6
Building
Lot Description Back Lane, Corner Lot, No Neighbours Behind, Pie Shaped Lot, Treed
Foundation Poured Concrete
Architectural Style 2 Storey
Level or Stories Two
Structure Type Vinyl Siding,Wood Frame
Others
Restrictions Easement Registered On Title,Restrictive Covenant
Tax ID 76794785
Ownership Private
Read Less
Want to know what your home might be worth? Contact us for a FREE valuation!

Our team is ready to help you sell your home for the highest possible price ASAP







