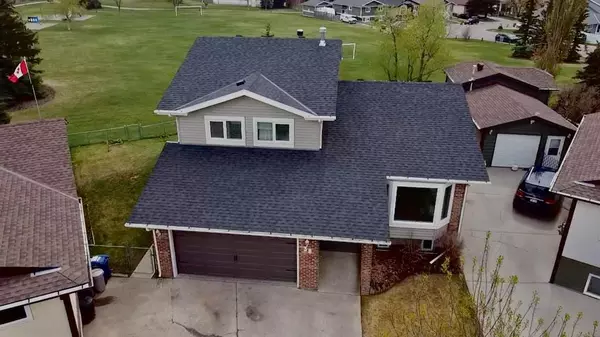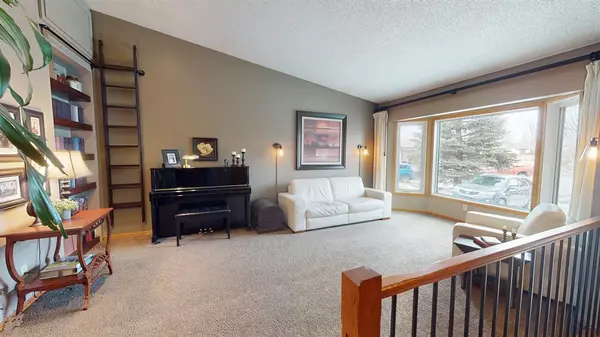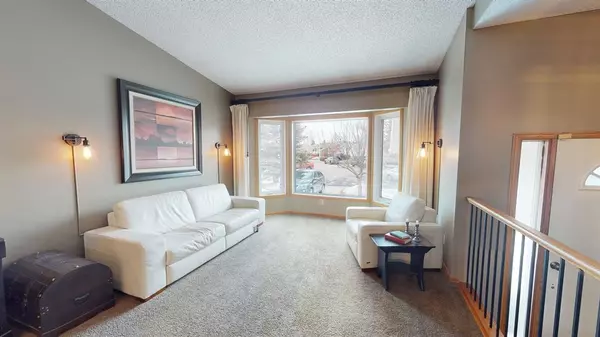$575,000
$579,900
0.8%For more information regarding the value of a property, please contact us for a free consultation.
38 Elston PL SE Airdrie, AB T4B 1B4
5 Beds
4 Baths
2,023 SqFt
Key Details
Sold Price $575,000
Property Type Single Family Home
Sub Type Detached
Listing Status Sold
Purchase Type For Sale
Square Footage 2,023 sqft
Price per Sqft $284
Subdivision Edgewater
MLS® Listing ID A2035515
Sold Date 05/29/23
Style 2 Storey Split
Bedrooms 5
Full Baths 3
Half Baths 1
Originating Board Calgary
Year Built 1983
Annual Tax Amount $3,006
Tax Year 2022
Lot Size 6,474 Sqft
Acres 0.15
Property Description
What an amazing home! A total of 5 bedrooms, 3.5 baths - this home is tucked away on a quiet cul-de-sac, on a huge pie lot and backing on to a large Green Space / park. This home has had many updates over the years and features a secret man cave that can't be missed! The driveway is huge and has the ability to fit 5 cars or a 34 ft RV and 2 cars on it while another 2 can go inside the heated double car garage. Enter the front door and you'll love the vaulted ceiling, new windows and a special and stylish ladder that isn't just for show as it provides access to a super cool storage space. The front living / dining room area can be used many different ways according to your needs and desires. The kitchen has been remodeled and features white cabinetry, butcher block island and plenty of cupboards for food and dishes. The nook area is huge and can seat 8 to 10 quite easily. It looks onto the family room that is a nice size and complete with a wood burning fireplace. The French doors lead out to a massive wrap around deck with built in hot tub. The south facing yard is huge and of course it backs on to a massive green space to be enjoyed year round. Finishing off the main level is a 2 pce bath and laundry area with cupboards and a sink. The upstairs has 2 good sized kids rooms , a 4 pce bathroom and a primary room that has it's own 3 pce ensuite. It looks out onto the green space and also has views of the mountains. The basement is fully developed with 2 rooms being used as bedrooms and a cozy family room area perfect for gathering and hanging out. There is a 4 piece bath and tons of storage with built in shelving. Shhh, there is a secret room in the basement known as "the man cave". Once you find it and have settled yourself in there, you'll love the privacy in this relaxing room that has to be seen to be truly appreciated. Check out the 3D tour to see if you can find it! This home has an inviting warm feel to it the minute you walk in and has been well cared for over the years. Within walking distance to 2 schools and you can watch the fireworks from NoseCreek from your massive deck. Don't wait on this one or it will be gone!
Location
State AB
County Airdrie
Zoning DC-16-A
Direction N
Rooms
Basement Finished, Full
Interior
Interior Features Beamed Ceilings, High Ceilings, No Smoking Home, Vaulted Ceiling(s)
Heating Forced Air, Natural Gas
Cooling None
Flooring Carpet, Ceramic Tile, Linoleum
Fireplaces Number 1
Fireplaces Type Family Room, Mantle, Masonry, Wood Burning
Appliance Dishwasher, Dryer, Electric Stove, Garage Control(s), Garburator, Microwave, Range Hood, Refrigerator, Washer, Water Softener, Window Coverings
Laundry Laundry Room
Exterior
Garage Double Garage Attached, Driveway, Heated Garage, RV Access/Parking
Garage Spaces 2.0
Garage Description Double Garage Attached, Driveway, Heated Garage, RV Access/Parking
Fence Fenced
Community Features Golf, Park, Playground, Pool, Schools Nearby, Shopping Nearby
Roof Type Asphalt Shingle
Porch Deck, Wrap Around
Lot Frontage 28.71
Total Parking Spaces 5
Building
Lot Description Cul-De-Sac, No Neighbours Behind, Landscaped, Pie Shaped Lot
Foundation Wood
Architectural Style 2 Storey Split
Level or Stories Two
Structure Type Brick,Vinyl Siding,Wood Frame
Others
Restrictions None Known
Tax ID 78802885
Ownership Private
Read Less
Want to know what your home might be worth? Contact us for a FREE valuation!

Our team is ready to help you sell your home for the highest possible price ASAP







