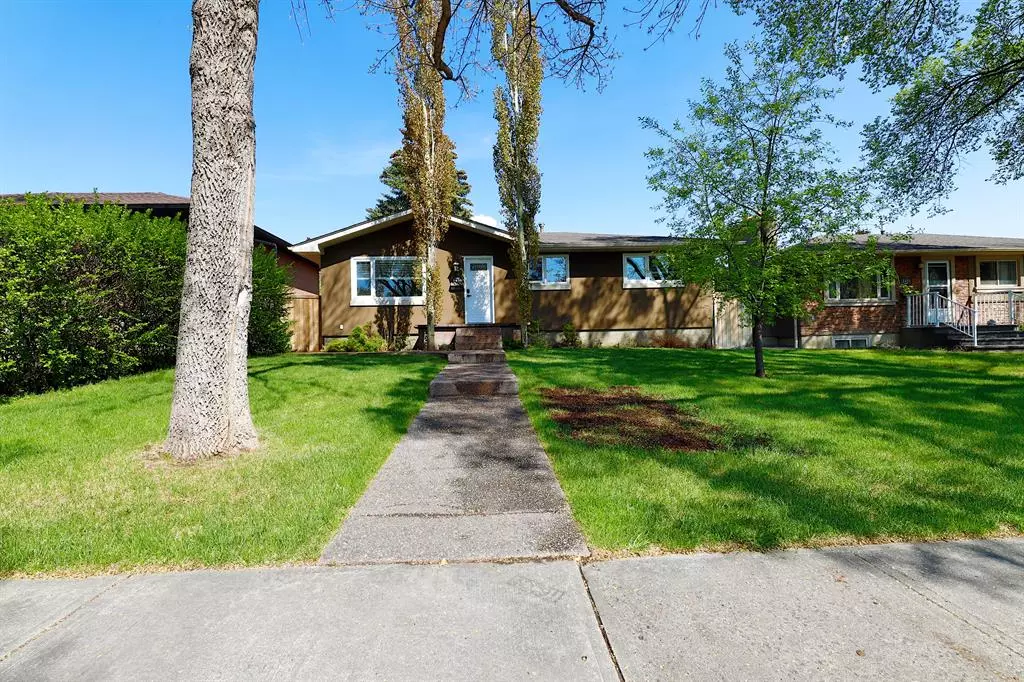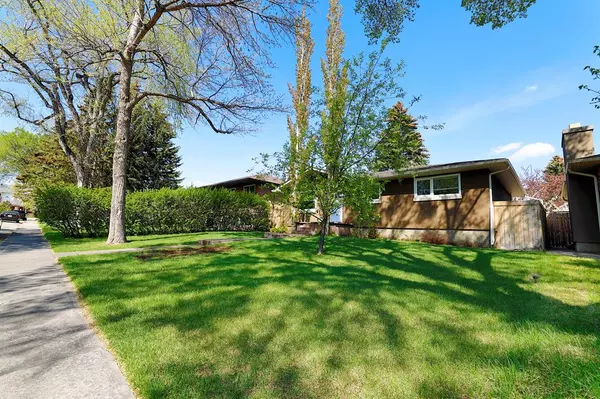$588,000
$599,900
2.0%For more information regarding the value of a property, please contact us for a free consultation.
1420 18A ST NE Calgary, AB T2E 4W6
4 Beds
1 Bath
1,040 SqFt
Key Details
Sold Price $588,000
Property Type Single Family Home
Sub Type Detached
Listing Status Sold
Purchase Type For Sale
Square Footage 1,040 sqft
Price per Sqft $565
Subdivision Mayland Heights
MLS® Listing ID A2048735
Sold Date 05/29/23
Style Bungalow
Bedrooms 4
Full Baths 1
Originating Board Calgary
Year Built 1959
Annual Tax Amount $3,213
Tax Year 2022
Lot Size 5,995 Sqft
Acres 0.14
Property Description
Open house Saturday May 28 1:00 - 4:00. What a fabulous location; this home has been well taken care of over the years and really shows pride of ownership. This home sit on a huge lot 50x120 and on a gorgeous tree-lined street. The home features a total of four bedrooms; three on the main and a fabulous primary bedroom in the basement. Kitchen and bathroom has been totally remodeled, freshly painted with neutral tones, newer windows throughout, brand new high efficiency furnace, hot water tank, and CENTRAL AIR CONDITIONING. Main floor features hardwood flooring and in the basement high end wood laminates. In the basement; a designated room for a second bathroom has been framed in and awaits your finishing touches. Upon entering this property take note of the gorgeous tree-lined street; the exposed aggregate concrete walkways, and two new stamped concrete pads for the patios. Fences that enclose this property has been installed along with a newer roof; even the main sewer line was just replaced. Easy access into the community; minutes away to downtown and airport, close to all amenities, plenty of greenspace nearby along with schools and shopping. This home and the community has so much to offer for an inner-city location; don't miss out on this great opportunity; call for your private viewing today.
Location
State AB
County Calgary
Area Cal Zone Ne
Zoning R-C2
Direction W
Rooms
Basement Finished, Full
Interior
Interior Features Granite Counters, No Animal Home, No Smoking Home, Storage
Heating Forced Air
Cooling Central Air
Flooring Hardwood, Laminate, Tile
Appliance Central Air Conditioner, Dishwasher, Dryer, Electric Stove, Garage Control(s), Microwave Hood Fan, Refrigerator, Washer, Window Coverings
Laundry In Basement
Exterior
Garage Double Garage Detached
Garage Spaces 2.0
Garage Description Double Garage Detached
Fence Fenced
Community Features Park, Playground, Schools Nearby, Shopping Nearby, Sidewalks, Street Lights
Roof Type Asphalt Shingle
Porch Patio
Lot Frontage 50.0
Total Parking Spaces 2
Building
Lot Description Back Lane, Back Yard, Front Yard, Lawn, Landscaped, Level, Street Lighting, Private, Rectangular Lot, Treed
Foundation Poured Concrete
Architectural Style Bungalow
Level or Stories One
Structure Type Stucco,Wood Frame
Others
Restrictions None Known
Tax ID 76735124
Ownership Private
Read Less
Want to know what your home might be worth? Contact us for a FREE valuation!

Our team is ready to help you sell your home for the highest possible price ASAP







