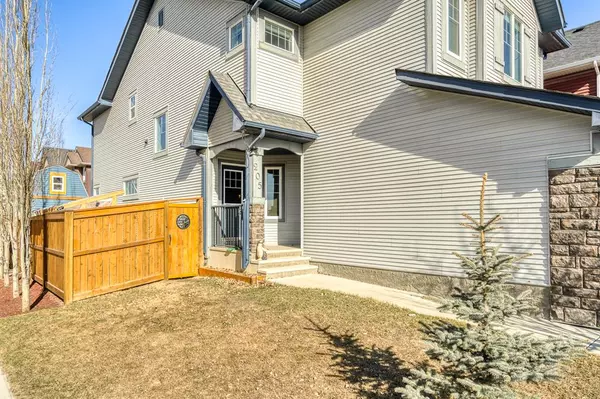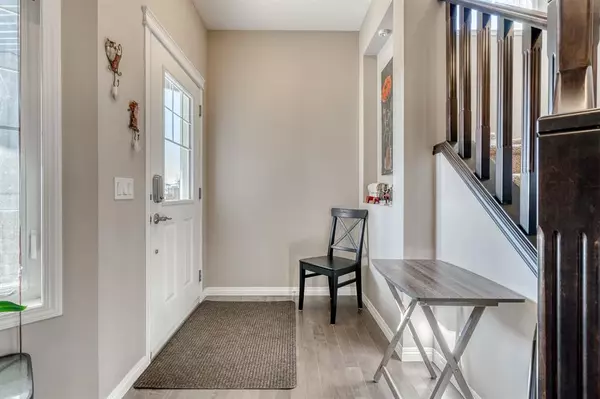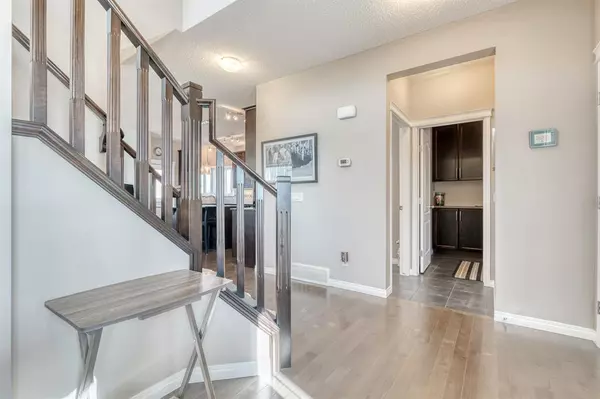$675,000
$684,444
1.4%For more information regarding the value of a property, please contact us for a free consultation.
205 Sage Valley RD NW Calgary, AB T3R 0L2
3 Beds
3 Baths
2,045 SqFt
Key Details
Sold Price $675,000
Property Type Single Family Home
Sub Type Detached
Listing Status Sold
Purchase Type For Sale
Square Footage 2,045 sqft
Price per Sqft $330
Subdivision Sage Hill
MLS® Listing ID A2041289
Sold Date 05/28/23
Style 2 Storey
Bedrooms 3
Full Baths 2
Half Baths 1
HOA Fees $8/ann
HOA Y/N 1
Originating Board Calgary
Year Built 2012
Annual Tax Amount $4,080
Tax Year 2022
Lot Size 4,480 Sqft
Acres 0.1
Property Description
Welcome to Sage Hill, a very desirable neighborhood for so many different reasons. Be immediately impressed by the large foyer leading you into the open concept dining room, living room and kitchen. Open concept features 9' ceilings, large windows that floods the space with natural sunlight, gas fireplace for added ambiance or warmth for those cold days. Kitchen has been finished with dark maple cabinetry complimented with granite counter tops, large island with ample storage and seating for 4, walk through pantry to garage. Completing the main level is a 2 pce bath. You will appreciate the design of the Primary bedroom. Constructed large enough to accommodate a king size bed, large walk-in closet and 5 pce master bathroom retreat with his/her vanity's, soaker tub and shower. Not far down the hall there are two bedrooms, laundry room equipped with storage, 4 pce bath and finally a bonus room versatile to suit your needs with a great view to the east. Develop the basement to your needs and taste. The oversized double garage has been wired with 220V, this is a great option if you have a electric car. The oversized corner lot has been landscaped with trees for added privacy, fenced, custom designed storage shed which would also be adorable converted into a play house and a greenhouse for all those garden and plant lovers. Home has been roughed in for solar panels and central vac. Walking distance to shopping, schools, restaurants, Stoney Trail and Deerfoot trail.
Location
State AB
County Calgary
Area Cal Zone N
Zoning R1
Direction N
Rooms
Basement Full, Unfinished
Interior
Interior Features Closet Organizers, Double Vanity, Granite Counters, Kitchen Island, No Smoking Home, Open Floorplan, Walk-In Closet(s)
Heating Forced Air, Natural Gas
Cooling None
Flooring Carpet, Ceramic Tile, Wood
Fireplaces Number 1
Fireplaces Type Family Room, Gas
Appliance Dishwasher, Dryer, Garage Control(s), Microwave Hood Fan, Refrigerator, Stove(s), Washer, Window Coverings
Laundry Laundry Room, Lower Level, Upper Level
Exterior
Garage Double Garage Detached
Garage Spaces 2.0
Garage Description Double Garage Detached
Fence Fenced
Community Features Playground, Schools Nearby, Shopping Nearby
Amenities Available Playground
Roof Type Asphalt Shingle
Porch Deck
Lot Frontage 40.0
Exposure N
Total Parking Spaces 4
Building
Lot Description Corner Lot, Landscaped, Treed
Foundation Poured Concrete
Architectural Style 2 Storey
Level or Stories Two
Structure Type Brick,Vinyl Siding,Wood Frame
Others
Restrictions None Known
Tax ID 76443516
Ownership Private
Read Less
Want to know what your home might be worth? Contact us for a FREE valuation!

Our team is ready to help you sell your home for the highest possible price ASAP







