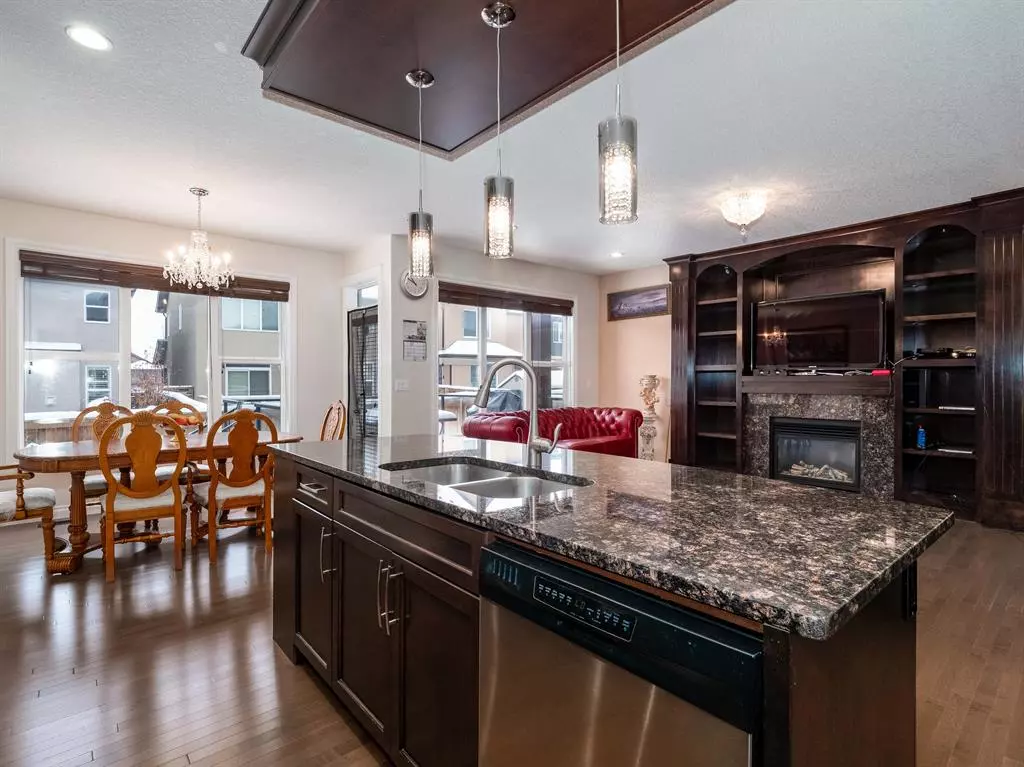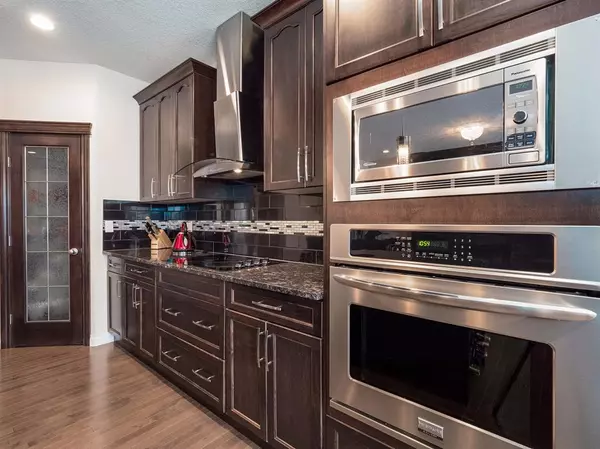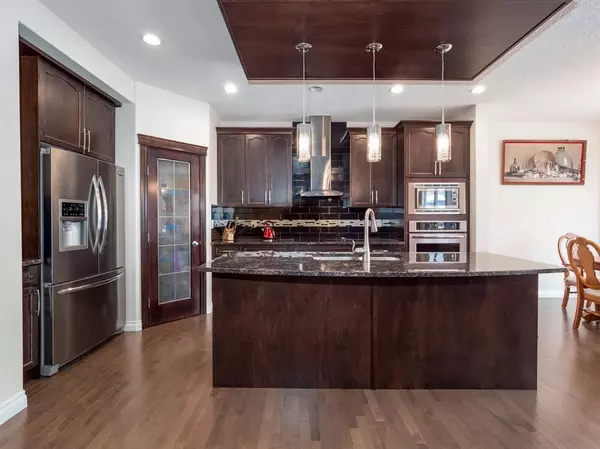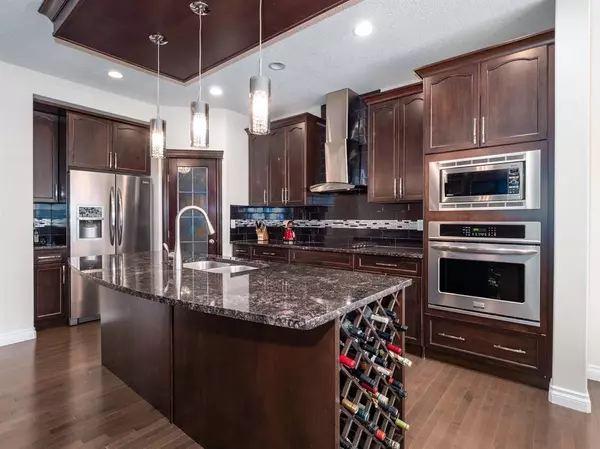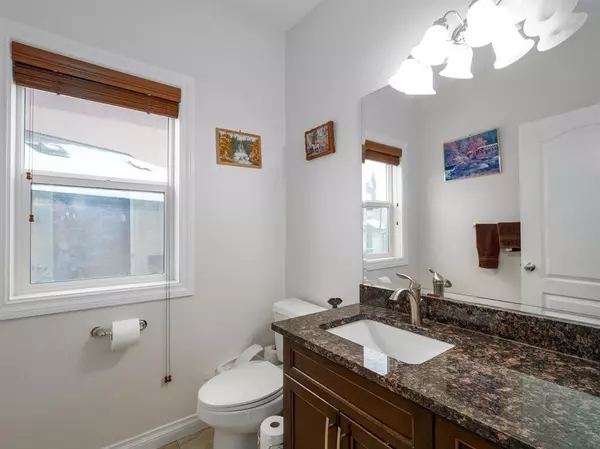$748,000
$755,000
0.9%For more information regarding the value of a property, please contact us for a free consultation.
30 Sage Meadows WAY NW Calgary, AB T3P0E7
4 Beds
4 Baths
2,417 SqFt
Key Details
Sold Price $748,000
Property Type Single Family Home
Sub Type Detached
Listing Status Sold
Purchase Type For Sale
Square Footage 2,417 sqft
Price per Sqft $309
Subdivision Sage Hill
MLS® Listing ID A2048481
Sold Date 05/27/23
Style 2 Storey
Bedrooms 4
Full Baths 3
Half Baths 1
Originating Board Calgary
Year Built 2011
Annual Tax Amount $4,093
Tax Year 2022
Lot Size 4,133 Sqft
Acres 0.09
Property Description
Beautiful Custom home located in the sought-after community of Sage Hill. With over 3,360 sqft of developed space with a fully developed WALK-UP BASEMENT. The finishes of this home are simply spectacular, and many upgrades have been made throughout. From gorgeous hardwood flooring on the main and upper floor, 9 ft ceilings on the main level, custom light fixtures throughout the home, to Douglas blinds throughout the house. The kitchen features upgraded stainless steel appliances with granite countertops, a large raised island, ceiling-high kitchen cabinets and a sunny nook. Main floor Den, spacious living room with gas fireplace with built-ins. Upper-level features open to above with upgraded railing with metal spindles, large bright bonus room with vaulted ceiling, with hardwood flooring throughout. Gorgeous spacious Master with a 5-pc bath-like spa with oversized glass Shower and double granite vanity. In addition, the master bedroom features skylights to allow for natural lighting and a walk-in closet. Good sized additional 2 upper bedrooms and a 4pc bath, and a Convenient upper floor Laundry. The Basement is Fully Developed by the builder with an additional bedroom, living room area and 4pc bath. Other features include an additional stacker washer, a 9-foot ceiling and large windows to capture the natural light. Nicely landscaped with a large no maintenance Deck. Double attached garage drywalled and insulated. This amazing home is located in a quiet cul-de-sac, with a 5 min walk distance to all Shopping Centers, Stoney Trail, Deerfoot Trail, Costco, l and all levels of Schools. Amazing property in an amazing location!!!
Location
State AB
County Calgary
Area Cal Zone N
Zoning R-1N
Direction N
Rooms
Basement Separate/Exterior Entry, Finished, Suite, Walk-Out
Interior
Interior Features Central Vacuum, Chandelier, Double Vanity, Granite Counters, High Ceilings, Kitchen Island, No Animal Home, No Smoking Home, Separate Entrance, Walk-In Closet(s)
Heating Forced Air
Cooling None
Flooring Carpet, Ceramic Tile, Hardwood
Fireplaces Number 1
Fireplaces Type Family Room, Gas
Appliance Built-In Electric Range, Built-In Oven, Dishwasher, Dryer, Garage Control(s), Microwave, Range Hood, Refrigerator, Washer/Dryer, Window Coverings
Laundry Upper Level
Exterior
Garage Double Garage Attached, Insulated
Garage Spaces 2.0
Garage Description Double Garage Attached, Insulated
Fence Fenced
Community Features Park, Playground, Schools Nearby, Shopping Nearby
Roof Type Asphalt Shingle
Porch Deck
Lot Frontage 28.58
Total Parking Spaces 2
Building
Lot Description Back Yard
Foundation Poured Concrete
Architectural Style 2 Storey
Level or Stories Two
Structure Type Stone,Stucco
Others
Restrictions None Known
Tax ID 76722725
Ownership Private
Read Less
Want to know what your home might be worth? Contact us for a FREE valuation!

Our team is ready to help you sell your home for the highest possible price ASAP



