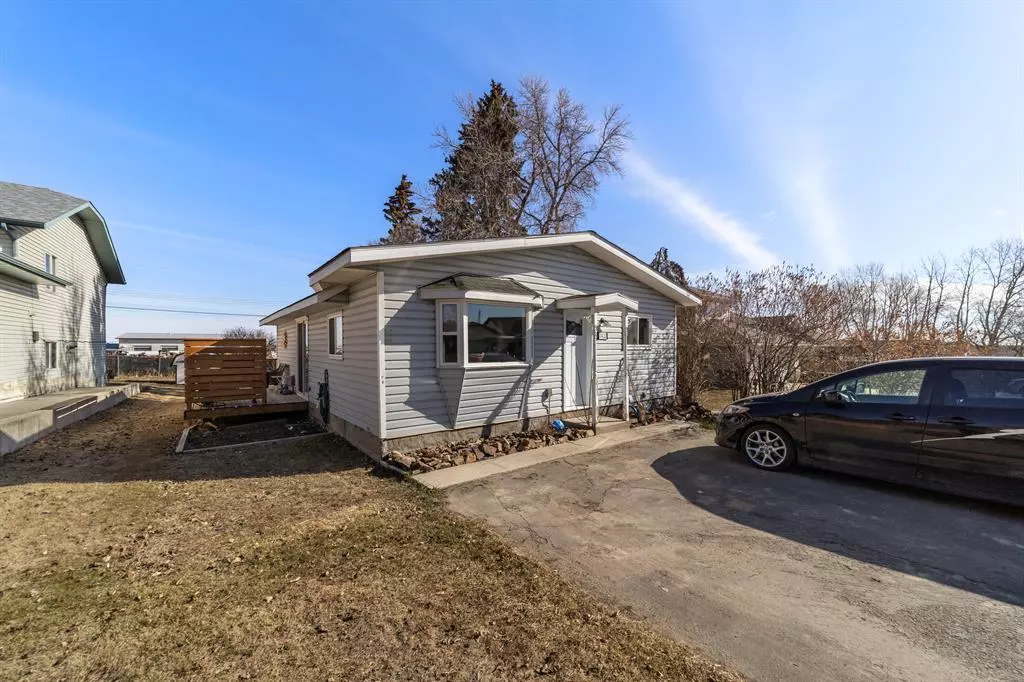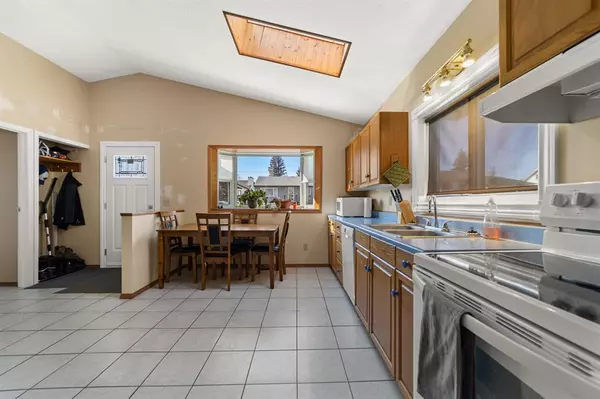$190,000
$195,000
2.6%For more information regarding the value of a property, please contact us for a free consultation.
1422 23 AVE Didsbury, AB T0M0W0
2 Beds
2 Baths
780 SqFt
Key Details
Sold Price $190,000
Property Type Single Family Home
Sub Type Detached
Listing Status Sold
Purchase Type For Sale
Square Footage 780 sqft
Price per Sqft $243
MLS® Listing ID A2041386
Sold Date 05/26/23
Style Bungalow
Bedrooms 2
Full Baths 1
Half Baths 1
Originating Board Calgary
Year Built 1940
Annual Tax Amount $1,736
Tax Year 2022
Lot Size 5,400 Sqft
Acres 0.12
Property Sub-Type Detached
Property Description
THIS COULD BE YOUR NEXT HOME!! If you are looking for a way to get into the real estate market or need to downsize this could be just what you are looking for. This solid older home has everything you need all on one level and is as cozy as can be. There have been various renovations to this home over the years and it has been well maintained. The shingles, furnace and hot water tank were done in recent years too. You will appreciate the large tiled eat in kitchen with bay window, skylight and lots of counter space/cabinets. The living room has hardwood flooring and has access out to a private deck. There is also a master bedroom and smaller bedroom/workshop, main bathroom and the laundry room with 1/2 bath. The dugout basement holds the hot water tank and the furnace is on the main level. There is a parking pad out front with enough space for 2 vehicles and the large rear yard with storage sheds. The location is in a quiet area of town and close to all amenities. Call today to book a showing!
Location
State AB
County Mountain View County
Zoning R-2
Direction S
Rooms
Basement See Remarks, Unfinished
Interior
Interior Features Laminate Counters, Open Floorplan
Heating Forced Air, Natural Gas
Cooling None
Flooring Carpet, Ceramic Tile, Hardwood
Appliance Dishwasher, Dryer, Electric Stove, Refrigerator, Washer, Window Coverings
Laundry In Bathroom, Main Level
Exterior
Parking Features Parking Pad
Garage Description Parking Pad
Fence Fenced
Community Features Park, Playground, Pool, Schools Nearby, Shopping Nearby, Sidewalks, Street Lights
Roof Type Asphalt Shingle
Porch Deck
Lot Frontage 45.02
Total Parking Spaces 2
Building
Lot Description Back Yard, Low Maintenance Landscape, Private
Foundation Poured Concrete
Architectural Style Bungalow
Level or Stories One
Structure Type Vinyl Siding,Wood Frame
Others
Restrictions None Known
Tax ID 78947398
Ownership Private
Read Less
Want to know what your home might be worth? Contact us for a FREE valuation!

Our team is ready to help you sell your home for the highest possible price ASAP






