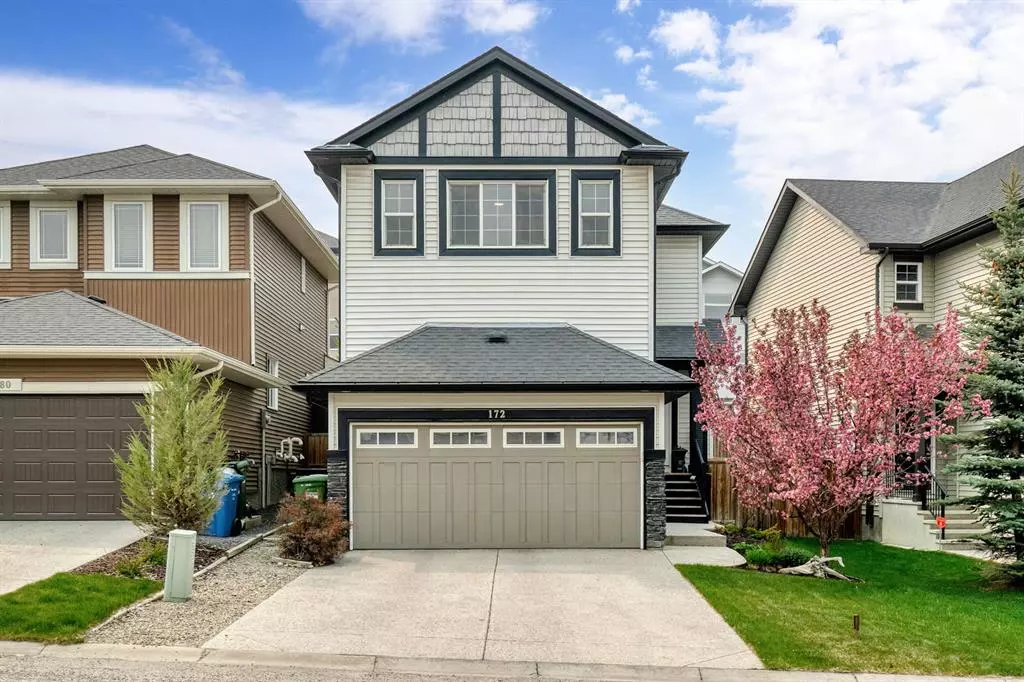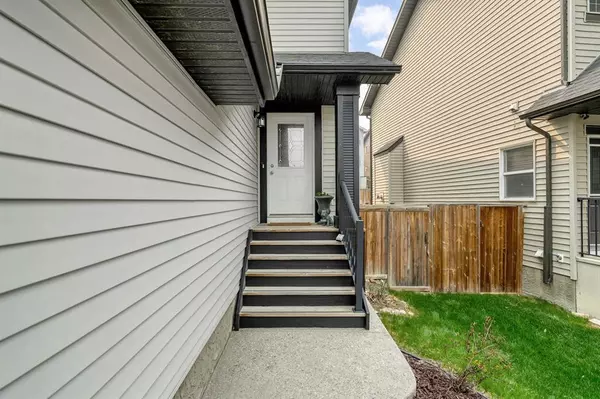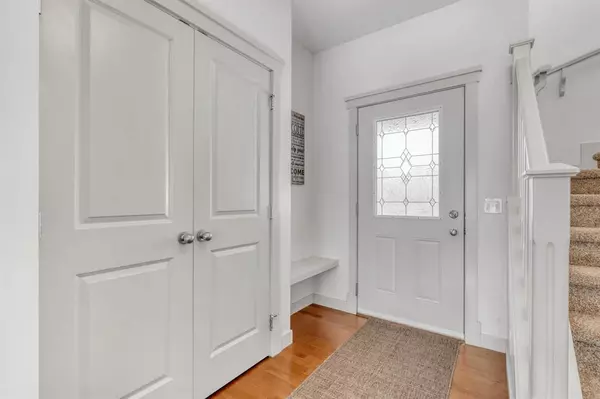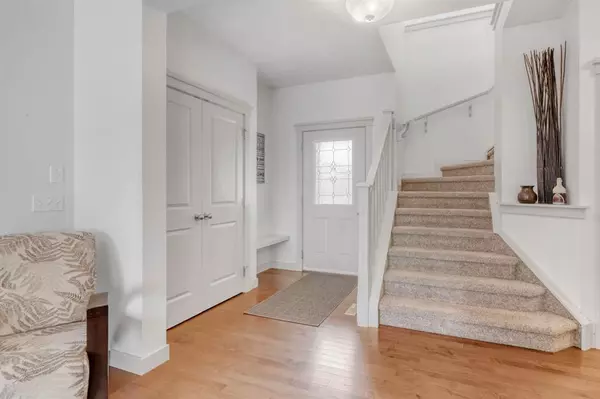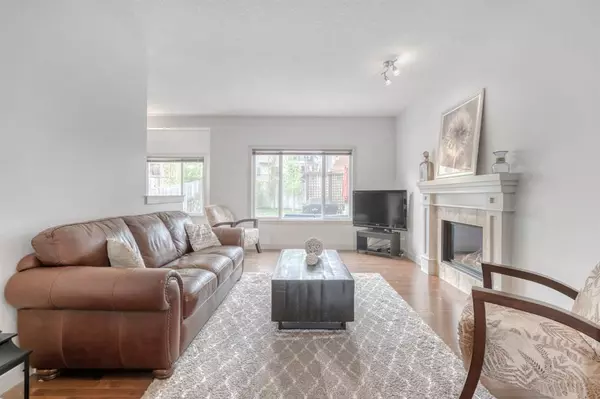$621,500
$610,000
1.9%For more information regarding the value of a property, please contact us for a free consultation.
172 Sage Valley CIR NW Calgary, AB T3R 0E9
4 Beds
3 Baths
1,742 SqFt
Key Details
Sold Price $621,500
Property Type Single Family Home
Sub Type Detached
Listing Status Sold
Purchase Type For Sale
Square Footage 1,742 sqft
Price per Sqft $356
Subdivision Sage Hill
MLS® Listing ID A2049758
Sold Date 05/26/23
Style 2 Storey
Bedrooms 4
Full Baths 2
Half Baths 1
HOA Fees $8/ann
HOA Y/N 1
Originating Board Calgary
Year Built 2009
Annual Tax Amount $3,417
Tax Year 2022
Lot Size 3,896 Sqft
Acres 0.09
Property Description
**OPEN HOUSE SATURDAY MAY 20 AND SUNDAY MAY 21 FROM 12PM-3PM** Welcome to this fantastic two-storey home located on a quiet street in the desirable neighbourhood of Sage Hill. This home shows pride of ownership and is immaculately maintained. As you step inside, you'll immediately notice the beautiful hardwood flooring flowing throughout. The kitchen showcases granite countertops and plenty of counter and cupboard space, plus stainless appliances, and a full walk-in pantry. Convenience is key, and this home delivers with its main floor laundry and easy access to the double attached garage. On the upper level, you will find 3 generous sized bedrooms including the primary suite complete with a full ensuite and walk in closet. The ensuite offers a private retreat where you can unwind and rejuvenate after a long day. Additionally , there is a bright and expansive bonus room, creating a cozy family space. The basement is partially completed with a large 4th bedroom and plenty of storage! Outside, the yard is fully fenced and beautifully landscaped featuring a deck off the Kitchen/dining area with privacy screen, and mature trees for added privacy and shade. Sage Hill is a fantastic family community - established with nearby amenities in all directions, walking paths and parks, a pond, nearby schools, and easy access major routes. Book your private showing today!
Location
State AB
County Calgary
Area Cal Zone N
Zoning R-1N
Direction E
Rooms
Basement Full, Partially Finished
Interior
Interior Features Ceiling Fan(s), Granite Counters, High Ceilings, Pantry, Soaking Tub, Walk-In Closet(s)
Heating Forced Air, Natural Gas
Cooling None
Flooring Carpet, Ceramic Tile, Hardwood
Fireplaces Number 1
Fireplaces Type Gas, Living Room, Mantle, Tile
Appliance Dishwasher, Dryer, Garage Control(s), Microwave Hood Fan, Refrigerator, Stove(s), Washer, Window Coverings
Laundry Laundry Room, Main Level
Exterior
Garage Concrete Driveway, Double Garage Attached, Garage Faces Front
Garage Spaces 2.0
Garage Description Concrete Driveway, Double Garage Attached, Garage Faces Front
Fence Fenced
Community Features Other, Park, Playground, Schools Nearby, Shopping Nearby
Amenities Available Other
Roof Type Asphalt Shingle
Porch Deck
Lot Frontage 37.01
Total Parking Spaces 2
Building
Lot Description Back Yard, Landscaped, Rectangular Lot
Foundation Poured Concrete
Architectural Style 2 Storey
Level or Stories Two
Structure Type Vinyl Siding,Wood Frame
Others
Restrictions None Known
Tax ID 76332857
Ownership Private
Read Less
Want to know what your home might be worth? Contact us for a FREE valuation!

Our team is ready to help you sell your home for the highest possible price ASAP



