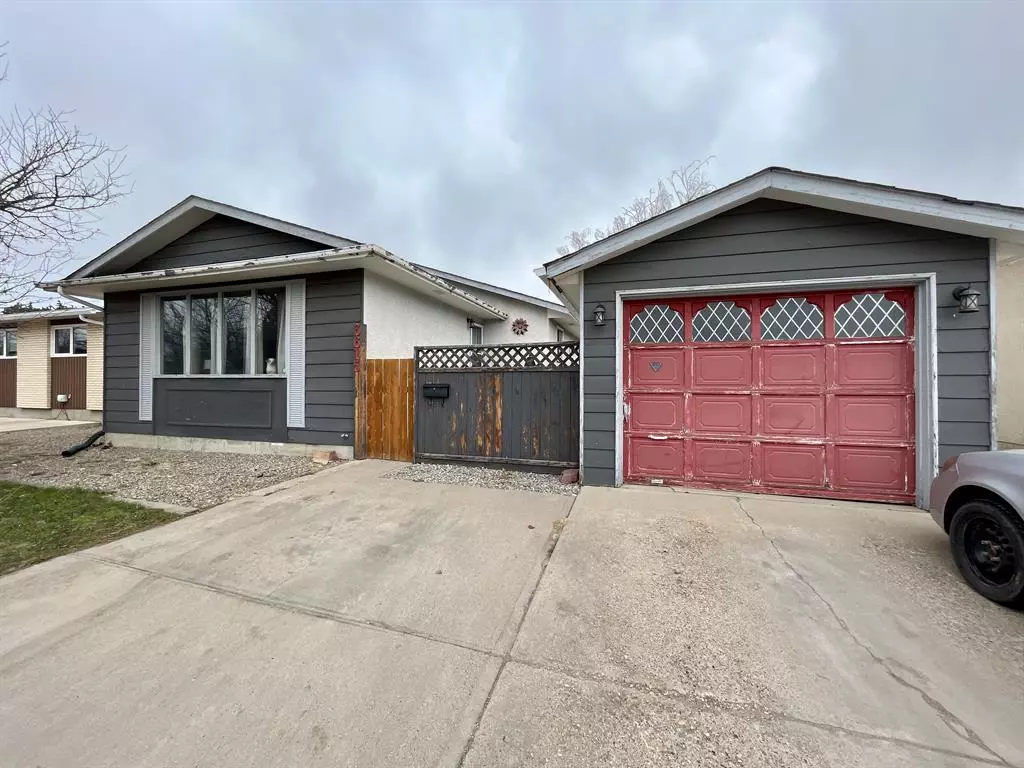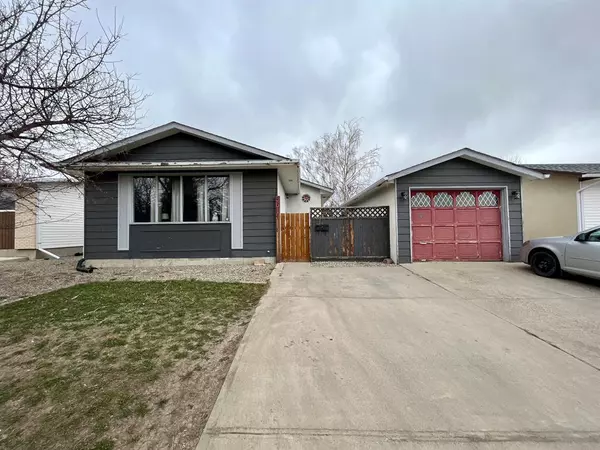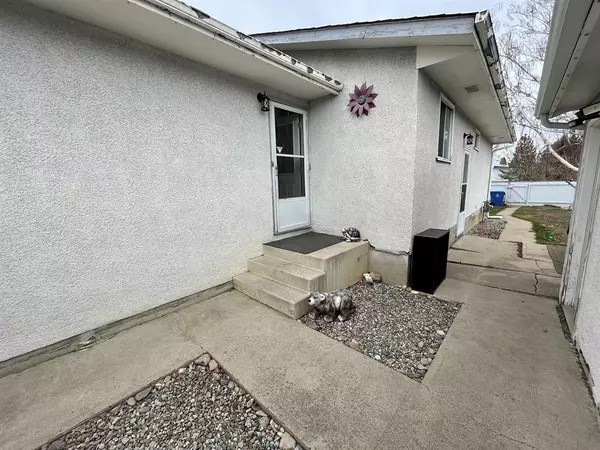$314,900
$314,900
For more information regarding the value of a property, please contact us for a free consultation.
3615 20 AVE S Lethbridge, AB T1K 4G5
4 Beds
3 Baths
1,099 SqFt
Key Details
Sold Price $314,900
Property Type Single Family Home
Sub Type Detached
Listing Status Sold
Purchase Type For Sale
Square Footage 1,099 sqft
Price per Sqft $286
Subdivision Redwood
MLS® Listing ID A2047176
Sold Date 05/25/23
Style Bungalow
Bedrooms 4
Full Baths 2
Half Baths 1
Originating Board Lethbridge and District
Year Built 1976
Annual Tax Amount $2,934
Tax Year 2022
Lot Size 6,154 Sqft
Acres 0.14
Property Description
Check out this location!! Located in the mature and desired Redwood neighbourhood of south Lethbridge, this FOUR bedroom, 2.5 bathroom home might be perfect for you and your family being just minutes away from all stores, restaurants and parks! Inside, you are greeted by an open dining room area, as well as a large sunken living room. An abundance of large windows allows for plenty of natural light! Down the hall, there are three bedrooms - including the Master with a PRIVATE ENSUITE - and a shared full bathroom for your guests and other family members. The kitchen is bright and spacious with plenty of storage and room for the whole family to help cook! Did we mention that this home is equipped with a high efficiency furnace and AC for those hot summer days? Downstairs, the basement features a large family room and a FOURTH bedroom which shares a dual entry full bathroom. On the other side of the family room, there is a bonus room with endless possibilities - Office, theatre room, kids room - you name it! This home features plenty of storage space, including a HUGE space under the stairs, a large laundry room and a detached SINGLE CAR GARAGE!! Don't miss out!! Contact your realtor today!!
Location
State AB
County Lethbridge
Zoning R-L
Direction S
Rooms
Basement Finished, Full
Interior
Interior Features Storage
Heating Forced Air
Cooling Central Air
Flooring Carpet, Hardwood, Linoleum
Appliance Dishwasher, Range Hood, Refrigerator, Stove(s), Washer/Dryer
Laundry In Basement
Exterior
Garage Driveway, Garage Faces Front, Off Street, Parking Pad, Single Garage Detached
Garage Spaces 1.0
Garage Description Driveway, Garage Faces Front, Off Street, Parking Pad, Single Garage Detached
Fence Fenced
Community Features Sidewalks
Roof Type Asphalt Shingle
Porch Patio
Lot Frontage 56.0
Exposure S
Total Parking Spaces 3
Building
Lot Description Back Lane, Back Yard
Foundation Poured Concrete
Architectural Style Bungalow
Level or Stories One
Structure Type Mixed,Wood Siding
Others
Restrictions None Known
Tax ID 75857692
Ownership Private
Read Less
Want to know what your home might be worth? Contact us for a FREE valuation!

Our team is ready to help you sell your home for the highest possible price ASAP







