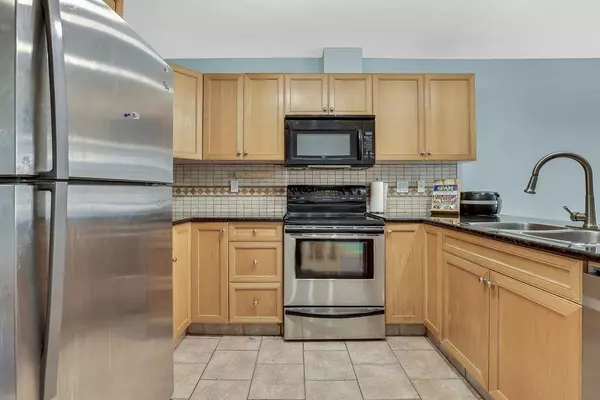$199,900
$199,900
For more information regarding the value of a property, please contact us for a free consultation.
309 Sunrise TER NE High River, AB T1V 0C3
2 Beds
2 Baths
942 SqFt
Key Details
Sold Price $199,900
Property Type Townhouse
Sub Type Row/Townhouse
Listing Status Sold
Purchase Type For Sale
Square Footage 942 sqft
Price per Sqft $212
Subdivision Sunrise Meadows
MLS® Listing ID A2045602
Sold Date 05/25/23
Style 2 Storey
Bedrooms 2
Full Baths 1
Half Baths 1
Condo Fees $350
Originating Board Calgary
Year Built 2007
Annual Tax Amount $1,198
Tax Year 2022
Lot Size 1,074 Sqft
Acres 0.02
Property Description
This stacked townhouse with 2 bedrooms and 1.5 bathrooms offers a carefree low-maintenance lifestyle within a quiet, family-friendly complex. The bright and sunny living room invites relaxation. Easily entertain in the dining room or proceed through patio sliders to the large balcony encouraging summer barbeques, peaceful morning coffees and time spent unwinding. The kitchen is a great layout featuring stainless steel appliances, loads of cabinets and an eating bar on the peninsula island. A handy powder room completes this level. The upper level is home to 2 spacious bedrooms including the primary suite with a large walk-in closet. The 4-piece main bathroom conveniently separates the bedrooms for privacy and laundry is also advantageously located on this level. This fantastic unit comes with a separate storage shed and 2 assigned parking stalls. A playground within the complex is great for kids and schools are within walking distance. The vibrant community of Sunrise Meadows has easy access to Highway 2. Come home to a quiet sanctuary with no neighbours above!
Location
State AB
County Foothills County
Zoning TND
Direction W
Rooms
Basement None
Interior
Interior Features Breakfast Bar, Open Floorplan, Soaking Tub, Storage, Walk-In Closet(s)
Heating Forced Air, Natural Gas
Cooling None
Flooring Carpet, Laminate, Tile
Appliance Dishwasher, Dryer, Electric Stove, Microwave Hood Fan, Refrigerator, Washer
Laundry In Unit, Upper Level
Exterior
Garage Stall
Garage Description Stall
Fence None
Community Features Park, Playground, Schools Nearby, Shopping Nearby, Sidewalks
Amenities Available Parking, Visitor Parking
Roof Type Asphalt Shingle
Porch Balcony(s)
Exposure W
Total Parking Spaces 2
Building
Lot Description Landscaped, Many Trees
Foundation Poured Concrete
Architectural Style 2 Storey
Level or Stories Two
Structure Type Vinyl Siding,Wood Frame
Others
HOA Fee Include Insurance,Maintenance Grounds,Parking,Professional Management,Reserve Fund Contributions,Sewer,Snow Removal,Trash,Water
Restrictions Restrictive Covenant,Utility Right Of Way
Tax ID 77131110
Ownership Private
Pets Description Restrictions
Read Less
Want to know what your home might be worth? Contact us for a FREE valuation!

Our team is ready to help you sell your home for the highest possible price ASAP







