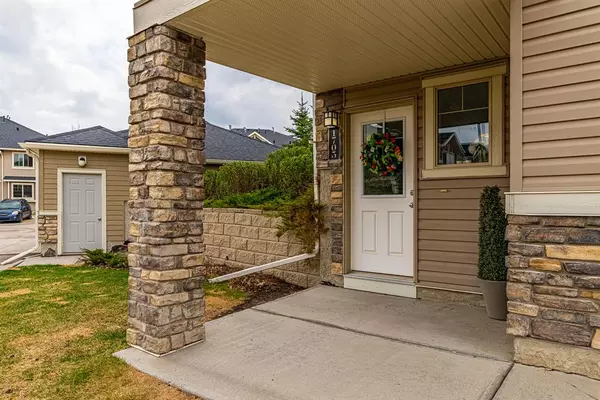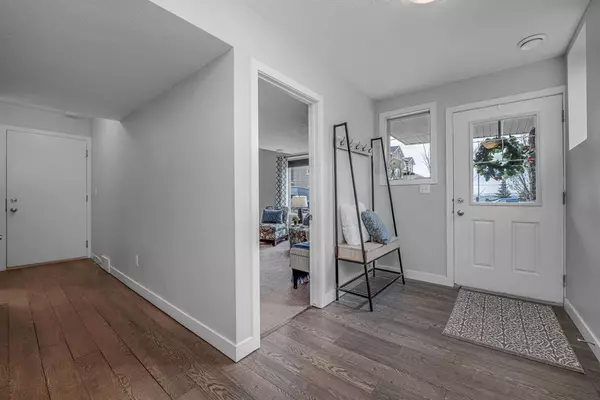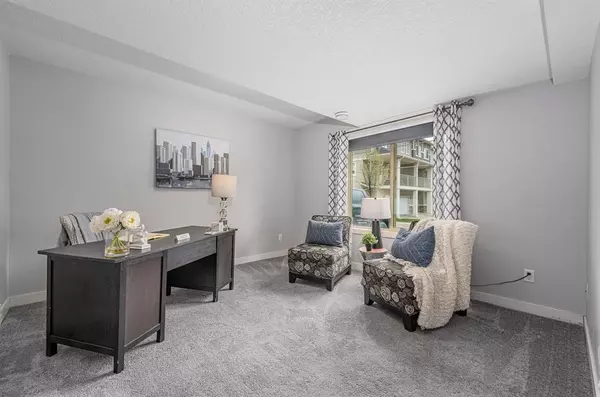$382,000
$374,900
1.9%For more information regarding the value of a property, please contact us for a free consultation.
250 Sage Valley RD NW #1705 Calgary, AB T3R0R6
3 Beds
2 Baths
775 SqFt
Key Details
Sold Price $382,000
Property Type Townhouse
Sub Type Row/Townhouse
Listing Status Sold
Purchase Type For Sale
Square Footage 775 sqft
Price per Sqft $492
Subdivision Sage Hill
MLS® Listing ID A2047292
Sold Date 05/21/23
Style Townhouse
Bedrooms 3
Full Baths 2
Condo Fees $251
HOA Fees $6/ann
HOA Y/N 1
Originating Board Calgary
Year Built 2015
Annual Tax Amount $1,819
Tax Year 2022
Lot Size 0.642 Acres
Acres 0.64
Property Description
Introducing this stunning and meticulously designed unit in the desirable Sage Hill community. With its modern aesthetics and sleek finishes, this home radiates an inviting atmosphere. The spacious open floor plan creates the perfect setting for entertaining guests, while the private rear balcony offers a serene space for barbecuing, unwinding, and enjoying picturesque views. Boasting three bedrooms and two full, well-appointed bathrooms, this unit ensures comfort and convenience.
Experience the convenience of a brand new lower level laundry(2023) and utility room, equipped with the latest appliances. This townhouse presents an incredible value, featuring a total of 1,225.66 square feet of thoughtfully developed living space with a functional layout. Additionally, the low condo fee makes this property even more affordable and appealing.
Parking is a breeze with the attached garage, which comfortably accommodates a truck, or utilize the convenient driveway. The location is simply superb, with an easy 10-minute stroll to an array of shops, restaurants, green spaces, and a playground. Plus, the majestic Rocky Mountains are less than an hour's drive away, allowing for endless exploration and adventure. The townhouse's spacious patio offers a remarkable vantage point for observing the wonders of nature, from spring storms to captivating sunrises and sunsets, making it the perfect spot for stargazing at night.
Don't miss out on this exceptional opportunity to own your dream home. Contact me today to schedule a showing or reach out to your extraordinary realtor to secure your viewing promptly. Act swiftly, as this property won't remain available for long in this highly competitive market!
Location
State AB
County Calgary
Area Cal Zone N
Zoning M-1 d75
Direction N
Rooms
Basement Finished, Walk-Out
Interior
Interior Features See Remarks
Heating Forced Air, Humidity Control, Natural Gas
Cooling None
Flooring Carpet, Laminate, Tile
Appliance Dishwasher, Electric Stove, Microwave Hood Fan, Refrigerator, Washer/Dryer
Laundry In Unit, Lower Level
Exterior
Garage Driveway, Single Garage Attached
Garage Spaces 1.0
Garage Description Driveway, Single Garage Attached
Fence None
Community Features Park, Playground, Shopping Nearby, Sidewalks
Amenities Available None
Roof Type Asphalt Shingle
Porch Patio
Exposure N
Total Parking Spaces 2
Building
Lot Description See Remarks
Foundation Poured Concrete
Architectural Style Townhouse
Level or Stories Two
Structure Type Stone,Vinyl Siding,Wood Frame
Others
HOA Fee Include Common Area Maintenance,Insurance,Professional Management,Reserve Fund Contributions,Snow Removal
Restrictions Easement Registered On Title,Restrictive Covenant-Building Design/Size,Utility Right Of Way
Tax ID 76410843
Ownership Private
Pets Description Restrictions, Yes
Read Less
Want to know what your home might be worth? Contact us for a FREE valuation!

Our team is ready to help you sell your home for the highest possible price ASAP







