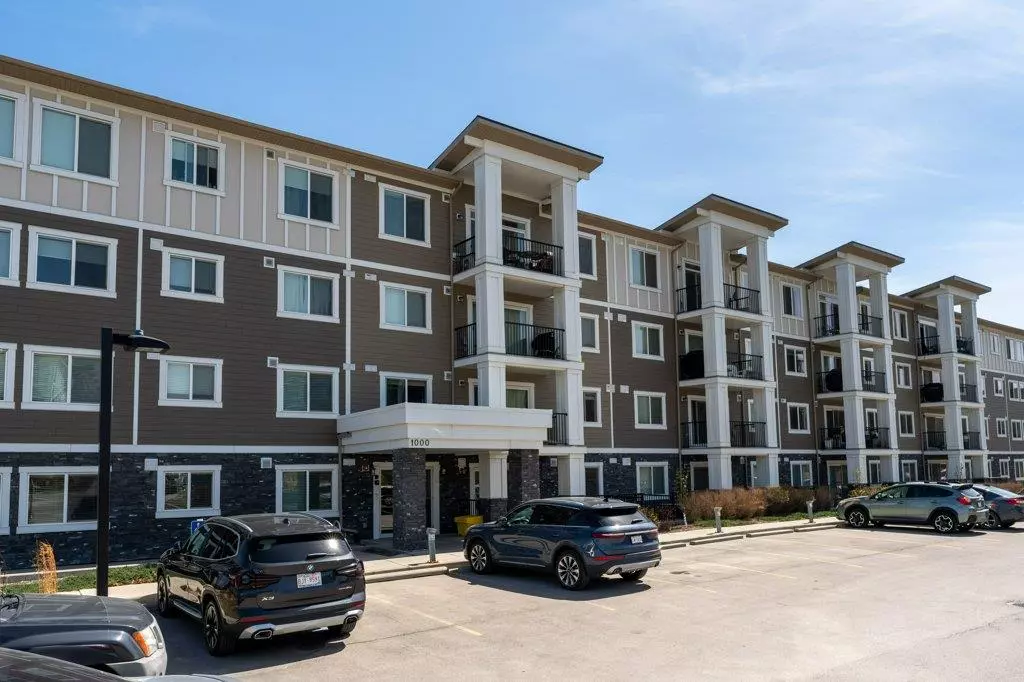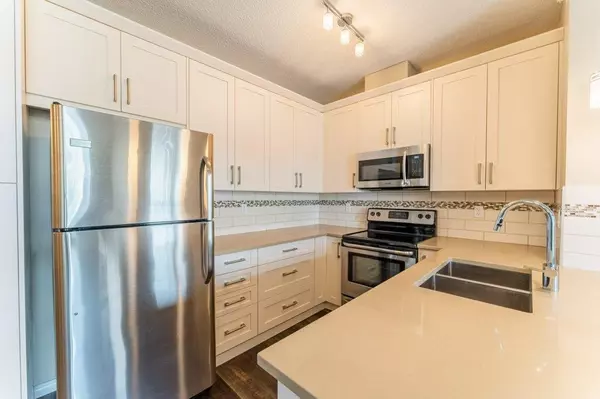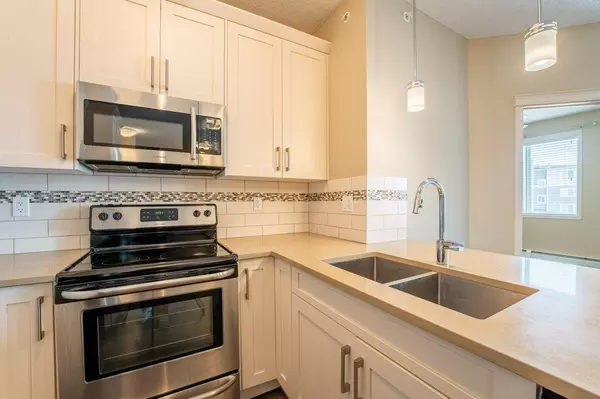$325,000
$315,000
3.2%For more information regarding the value of a property, please contact us for a free consultation.
450 Sage Valley DR NW #1403 Calgary, AB T3R 0V5
2 Beds
2 Baths
834 SqFt
Key Details
Sold Price $325,000
Property Type Condo
Sub Type Apartment
Listing Status Sold
Purchase Type For Sale
Square Footage 834 sqft
Price per Sqft $389
Subdivision Sage Hill
MLS® Listing ID A2045076
Sold Date 05/21/23
Style Low-Rise(1-4)
Bedrooms 2
Full Baths 2
Condo Fees $460/mo
HOA Fees $6/ann
HOA Y/N 1
Originating Board Calgary
Year Built 2015
Annual Tax Amount $1,637
Tax Year 2022
Property Description
This 2 bed condo in Sage Hill is located on the top floor, providing a bright and spacious living environment with plenty of natural light. The unit has been upgraded and features LVP flooring throughout, giving it a modern and stylish feel. The west-facing balcony offers stunning views and is perfect for enjoying the sunset.
One of the key features of this condo is that it comes with 2 TITLED parking stalls, providing ample space for vehicles. Additionally, the unit is equipped with air conditioning, ensuring that you can stay cool and comfortable during hot summer months.
Overall, this condo is a great option for anyone looking for a modern and spacious living space with great views, ample parking, and top-notch amenities with a quick possession day available.
Location
State AB
County Calgary
Area Cal Zone N
Zoning M-1 d100
Direction E
Interior
Interior Features Breakfast Bar, Ceiling Fan(s), High Ceilings, Quartz Counters, Vinyl Windows
Heating Baseboard
Cooling Wall Unit(s)
Flooring Vinyl Plank
Appliance Dishwasher, Dryer, Electric Range, Microwave Hood Fan, Refrigerator, Wall/Window Air Conditioner, Washer, Window Coverings
Laundry In Unit
Exterior
Garage Stall, Underground
Garage Description Stall, Underground
Community Features Schools Nearby, Shopping Nearby, Sidewalks
Amenities Available Elevator(s), Visitor Parking
Porch Balcony(s)
Exposure W
Total Parking Spaces 2
Building
Story 4
Architectural Style Low-Rise(1-4)
Level or Stories Single Level Unit
Structure Type Composite Siding,Concrete
Others
HOA Fee Include Common Area Maintenance,Heat,Professional Management,Reserve Fund Contributions,Water
Restrictions Board Approval
Tax ID 76446348
Ownership Private
Pets Description Yes
Read Less
Want to know what your home might be worth? Contact us for a FREE valuation!

Our team is ready to help you sell your home for the highest possible price ASAP







