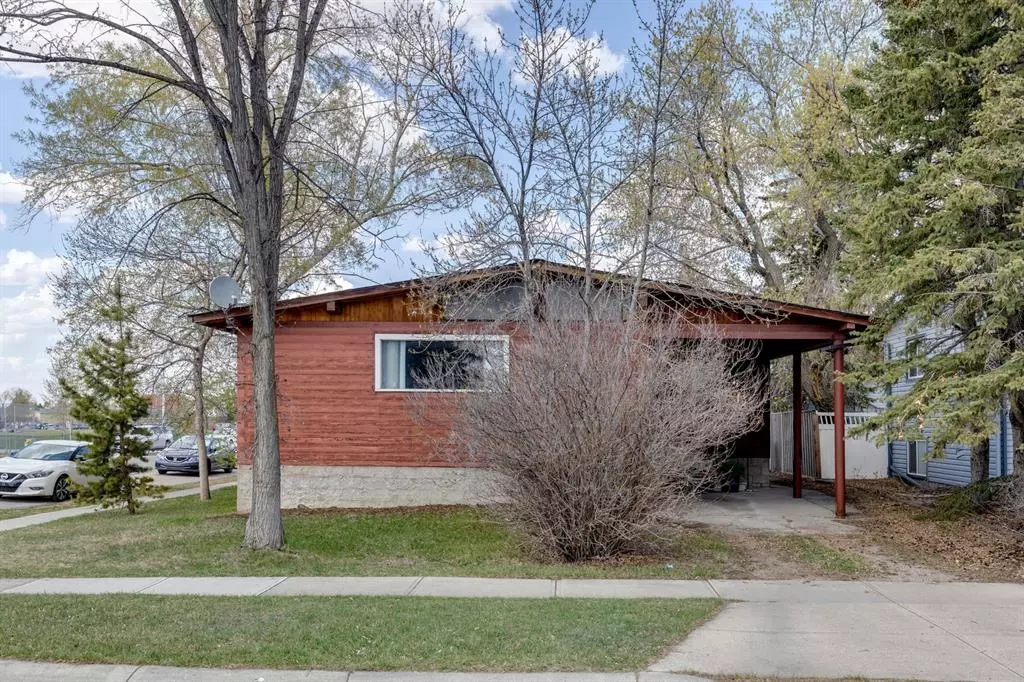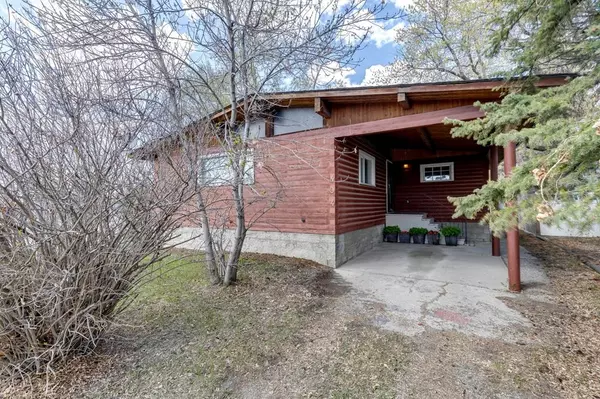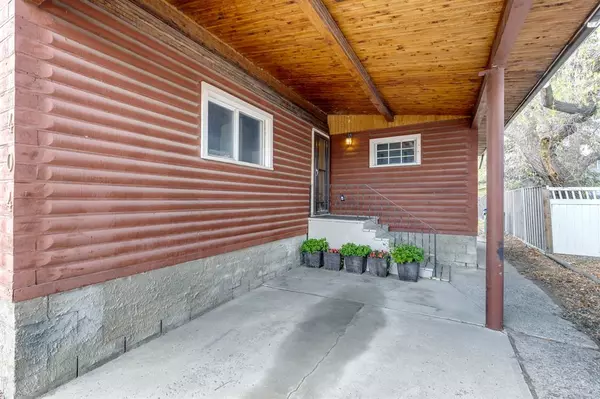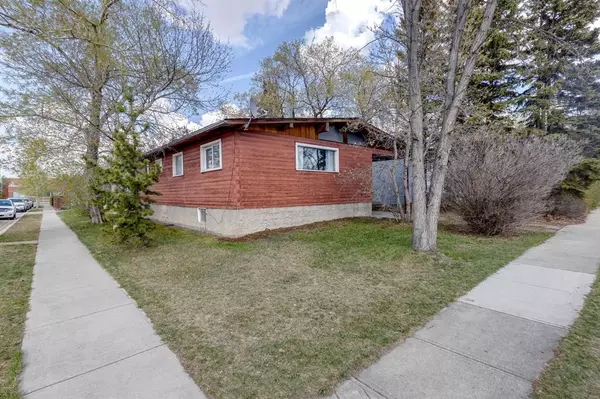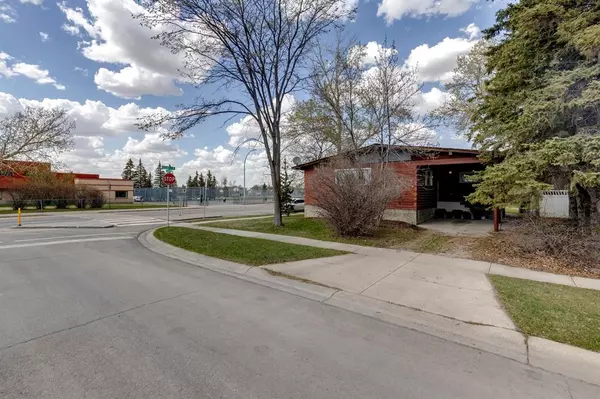$300,000
$335,000
10.4%For more information regarding the value of a property, please contact us for a free consultation.
404 2 AVE NE Airdrie, AB T4B 1R5
3 Beds
1 Bath
1,105 SqFt
Key Details
Sold Price $300,000
Property Type Single Family Home
Sub Type Detached
Listing Status Sold
Purchase Type For Sale
Square Footage 1,105 sqft
Price per Sqft $271
Subdivision The Village
MLS® Listing ID A2045547
Sold Date 05/19/23
Style Bungalow
Bedrooms 3
Full Baths 1
Originating Board Calgary
Year Built 1962
Annual Tax Amount $2,222
Tax Year 2022
Lot Size 5,998 Sqft
Acres 0.14
Property Description
Character raised bungalow on a choice, corner lot in popular "Old Town" Airdrie. This 1,105 sqft home offers a huge and open living room with an adjoining full size dining room and 3 bedrooms above grade. The extensive woodwork and open beam ceilings make this property a one-of-a-kind home! (Undeveloped lower level.) With the property being in mostly original condition, you have the opportunity to upgrade to your liking and enhance the value. Attached carport for off-street parking. Huge corner lot with lane access - excellent potential to build a triple garage and room for RV parking. Wonderful location within the tri-school district, close to parks, shopping and restaurants. A short walk to enjoy all the amenities of downtown Airdrie. Easy access to the highway and a short drive to Costco and all the amenities north Calgary has to offer. New RPR in supplements. Estate sale - property sold in AS IS condition.
Location
State AB
County Airdrie
Zoning R1-V
Direction S
Rooms
Basement Full, Unfinished
Interior
Interior Features Natural Woodwork
Heating Forced Air, Natural Gas
Cooling None
Flooring Carpet, Laminate, Linoleum
Appliance Electric Stove, Refrigerator, Washer/Dryer
Laundry In Basement
Exterior
Garage Attached Carport, Off Street
Carport Spaces 1
Garage Description Attached Carport, Off Street
Fence Fenced
Community Features Playground, Schools Nearby, Shopping Nearby
Roof Type Asphalt Shingle
Porch Deck
Lot Frontage 50.04
Total Parking Spaces 2
Building
Lot Description Back Lane, Corner Lot, Rectangular Lot
Foundation Block
Architectural Style Bungalow
Level or Stories One
Structure Type Wood Frame
Others
Restrictions None Known
Tax ID 78817295
Ownership Estate Trust
Read Less
Want to know what your home might be worth? Contact us for a FREE valuation!

Our team is ready to help you sell your home for the highest possible price ASAP



