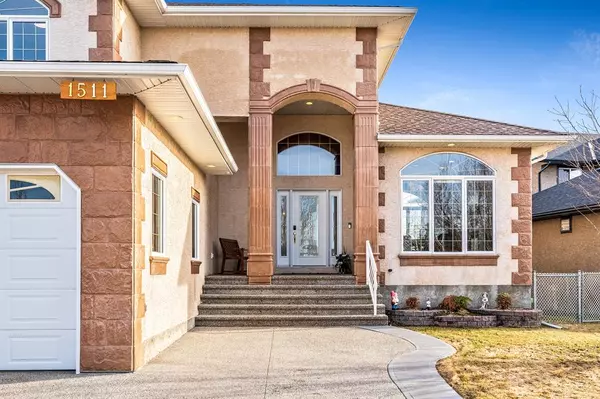$704,900
$699,900
0.7%For more information regarding the value of a property, please contact us for a free consultation.
1511 Sunshine CT SE High River, AB T1V1W5
4 Beds
4 Baths
2,444 SqFt
Key Details
Sold Price $704,900
Property Type Single Family Home
Sub Type Detached
Listing Status Sold
Purchase Type For Sale
Square Footage 2,444 sqft
Price per Sqft $288
Subdivision Sunrise Meadows
MLS® Listing ID A2044210
Sold Date 05/19/23
Style 2 Storey
Bedrooms 4
Full Baths 3
Half Baths 1
Originating Board Calgary
Year Built 2002
Annual Tax Amount $5,380
Tax Year 2022
Lot Size 7,179 Sqft
Acres 0.16
Property Description
Welcome to one of the most gorgeous lots on " Sunshine Lake" !! You must see and enjoy the beautiful view while sitting and enjoying either your coffee in the morning , or a cocktail in the later day from your deck.. Enjoy this lake with great walking trails, tons of park like features and picturesque opportunities in this fabulous neighborhood! The geese are enjoying the lake as well as the community.. It's so pretty to enjoy and this home gives you its all. 2444.72 +- sq ft of quality, a ton of good space and some really lovely rooms and features. Not only is it laced with windows for your viewing and natural light, it has many featured rooms. The formal dining room is set up beautifully with abundant windows, giving natural light . This is a favorite room of mine for it would also make a wonderful office , den or music room.. Its such a great space. The living room , kitchen and dining room are all open to look right out to the lake.. Some great upgrades have been done including feature wood work on the island with a stainless farm sink, fresh paint, fixtures, appliances.. you will see, there is quality within! Fully developed walk out with Fam room, rec area and a huge inviting gym type room that could be a bedroom if you choose. One Bedroom, and bathroom and a ton of storage. Upper level has a really cool plan with the 3 bedrooms, one being the huge Master suite. Wait for it.... the Ensuite is to " Live For"!! Beautiful large shower, vanity is a surprise.. check it out.. Gorgeous !!!! Sky light and again special features on upper level. Walk in closets in master plus bedroom 2. Over all this home is a great home and in a super location.. A lot to take in , so book enough time to enjoy it. Lots of parking out front plus a heated garage.. nice little storage shed, some great landscaping and underground sprinklers.... as I said it has it all !!! Sunshine Lake in High River is a great place to live.. check it out !!!!
Location
State AB
County Foothills County
Zoning TND
Direction N
Rooms
Basement Finished, Walk-Out
Interior
Interior Features Central Vacuum, Closet Organizers, High Ceilings, Kitchen Island, Natural Woodwork, Open Floorplan, Pantry, Skylight(s), Soaking Tub, Vinyl Windows, Walk-In Closet(s)
Heating Fireplace(s), Forced Air, Natural Gas
Cooling Central Air
Flooring Carpet, Ceramic Tile, Hardwood
Fireplaces Number 2
Fireplaces Type Dining Room, Double Sided, Gas, Living Room, Mantle, See Remarks
Appliance Central Air Conditioner, Dishwasher, Garage Control(s), Gas Range, Microwave Hood Fan, Refrigerator, Washer, Water Softener, Window Coverings
Laundry Laundry Room, Main Level
Exterior
Garage Double Garage Attached, Heated Garage, Insulated, Oversized
Garage Spaces 2.0
Garage Description Double Garage Attached, Heated Garage, Insulated, Oversized
Fence Fenced
Community Features Lake
Waterfront Description See Remarks,Lake Front
Roof Type Asphalt
Porch Deck, Patio, Pergola
Lot Frontage 75.0
Exposure N
Total Parking Spaces 5
Building
Lot Description Back Yard, Backs on to Park/Green Space, Lake, Lawn, Landscaped
Foundation Poured Concrete
Architectural Style 2 Storey
Level or Stories Two
Structure Type Stucco,Wood Frame
Others
Restrictions None Known
Tax ID 77128038
Ownership Private
Read Less
Want to know what your home might be worth? Contact us for a FREE valuation!

Our team is ready to help you sell your home for the highest possible price ASAP







