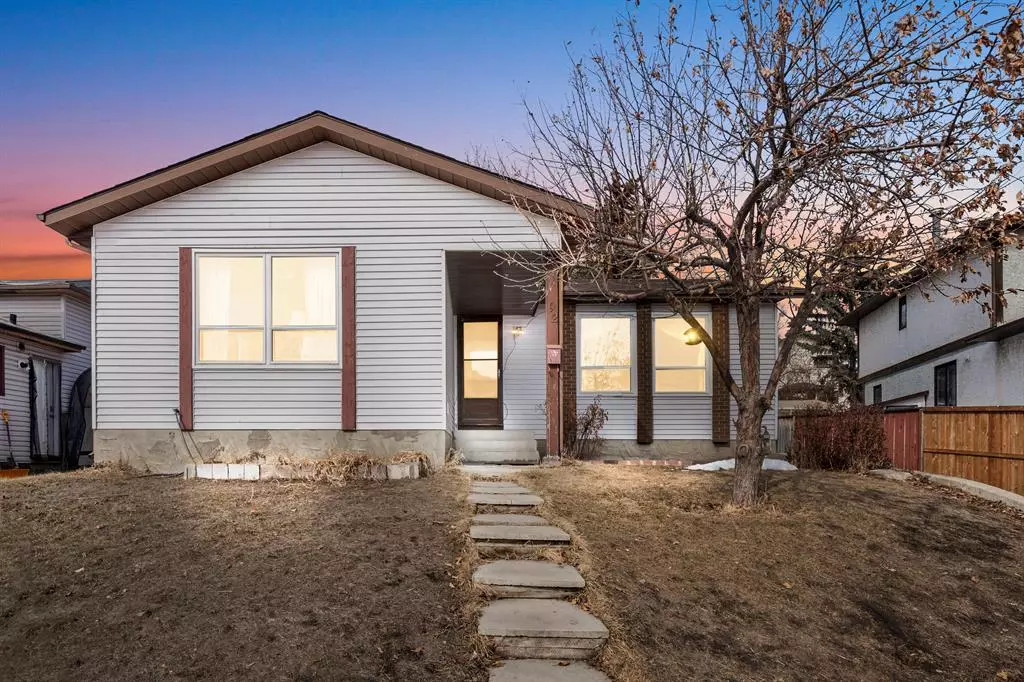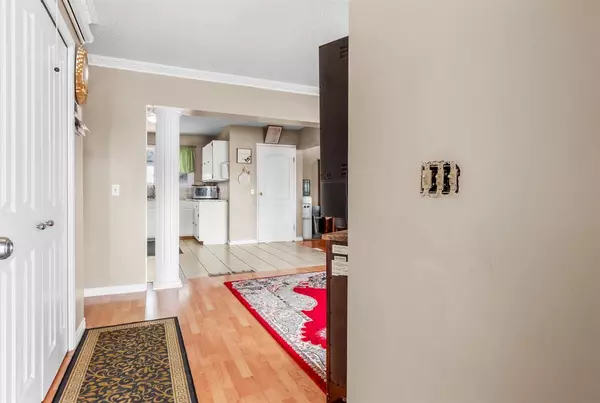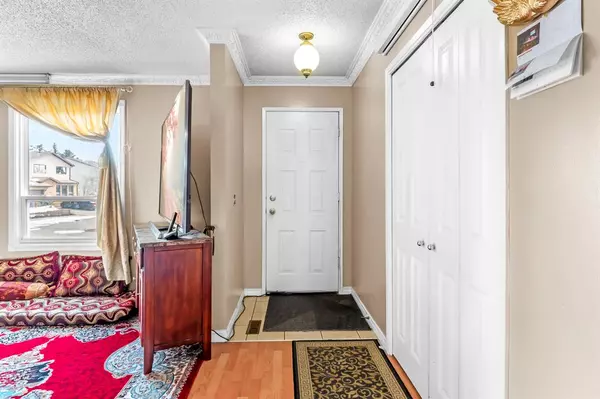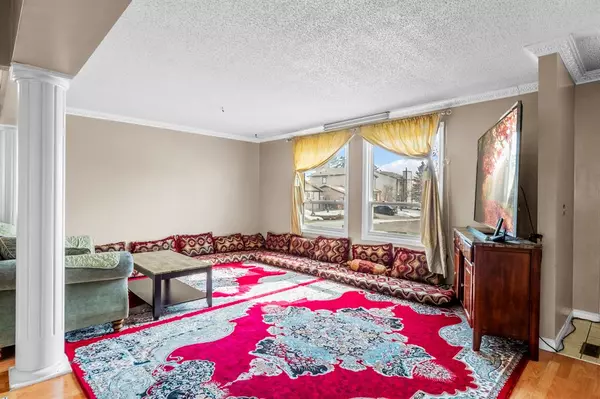$495,000
$529,000
6.4%For more information regarding the value of a property, please contact us for a free consultation.
92 Whitefield CRES NE Calgary, AB T1Y5K1
5 Beds
4 Baths
1,266 SqFt
Key Details
Sold Price $495,000
Property Type Single Family Home
Sub Type Detached
Listing Status Sold
Purchase Type For Sale
Square Footage 1,266 sqft
Price per Sqft $390
Subdivision Whitehorn
MLS® Listing ID A2034851
Sold Date 05/19/23
Style Bungalow
Bedrooms 5
Full Baths 4
Originating Board Calgary
Year Built 1981
Annual Tax Amount $2,899
Tax Year 2022
Lot Size 4,994 Sqft
Acres 0.11
Property Description
Welcome to this charming family home located in the peaceful community of Whitehorn. This well-kept bungalow boasts 6 bedrooms, 4 full bathrooms, and a fully finished illegal basement suite, making it perfect for investors, and families seeking a comfortable and convenient living space. As you step inside, you'll be greeted by a warm and inviting living room that flows seamlessly into the dining area, creating the perfect space for entertaining guests. The large windows throughout the main floor allow plenty of natural light to flood in, creating a bright and cheerful atmosphere. The functional kitchen is equipped with all the appliances you need to whip up your favorite meals, and plenty of counter and storage space for all your cooking essentials. Just off the kitchen, you'll find a cozy breakfast nook where you can enjoy your morning coffee while admiring the beautiful view of your backyard. Down the hall is the large primary bedroom complete with a 3 pc ensuite, providing a private and relaxing retreat. The main floor also features 2 more generously sized bedrooms, each with ample closet space, and a 4-piece bathroom. The fully finished illegal basement suite is perfect for generating extra income, with ample space and a great layout that includes a second primary bedroom, another bedroom, a kitchenette, and a comfortable recreation room. The utility room provides extra storage space and convenience, while the 3-piece ensuite bathroom and full bathroom offer added luxury and privacy. Live up, rent down! The expansive backyard with a patio is the ideal spot for outdoor gatherings with family and friends. Plus, you'll never have to worry about parking with a 26 x 23 ft. that also has extra room for storage, as well as off-street parking for guests. Whitehorn is a family-friendly neighborhood that offers a great balance of urban convenience and suburban charm, with easy access to major roads, public transportation, shopping, dining, and recreational facilities. The community is home to beautiful parks, playgrounds, and green spaces, along with excellent schools and community centers. This home provides all the elements for comfortable and relaxed living, so don't miss out on this great opportunity! Book your showing today!
Location
State AB
County Calgary
Area Cal Zone Ne
Zoning R-C1
Direction S
Rooms
Basement Finished, Full, Suite
Interior
Interior Features Open Floorplan
Heating Forced Air
Cooling None
Flooring Ceramic Tile, Laminate
Appliance Garage Control(s), Refrigerator, Stove(s), Washer/Dryer
Laundry Laundry Room
Exterior
Garage Double Garage Detached
Garage Spaces 2.0
Garage Description Double Garage Detached
Fence None
Community Features Schools Nearby, Shopping Nearby
Roof Type Asphalt Shingle
Porch Patio
Lot Frontage 53.41
Total Parking Spaces 4
Building
Lot Description Few Trees, Irregular Lot
Foundation Poured Concrete
Architectural Style Bungalow
Level or Stories One
Structure Type Metal Siding ,Wood Frame
Others
Restrictions None Known
Tax ID 76533952
Ownership Private
Read Less
Want to know what your home might be worth? Contact us for a FREE valuation!

Our team is ready to help you sell your home for the highest possible price ASAP







