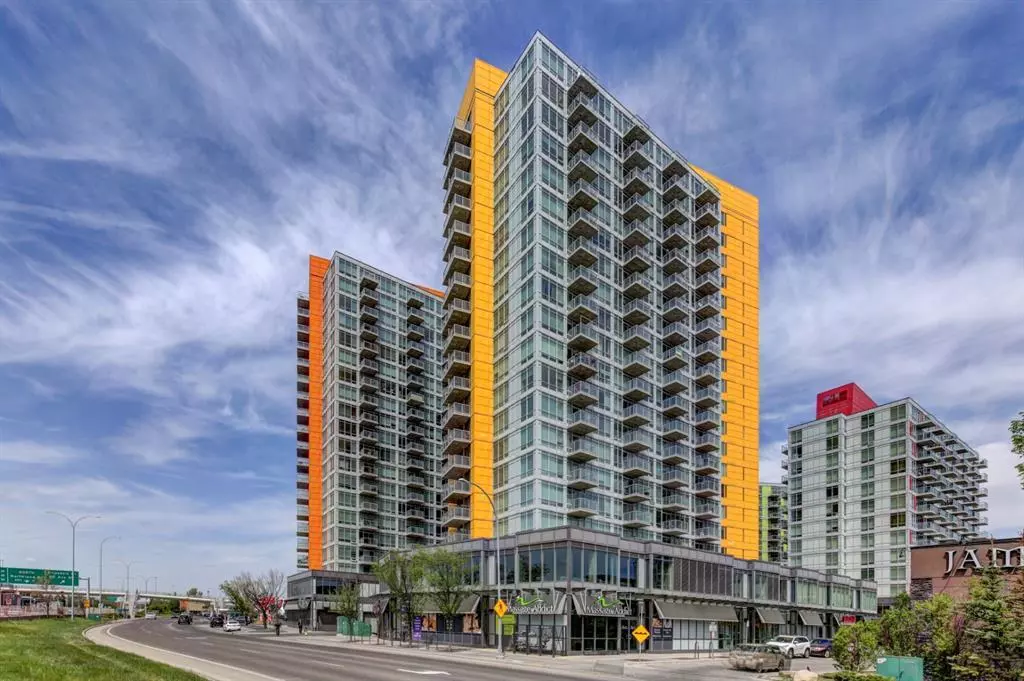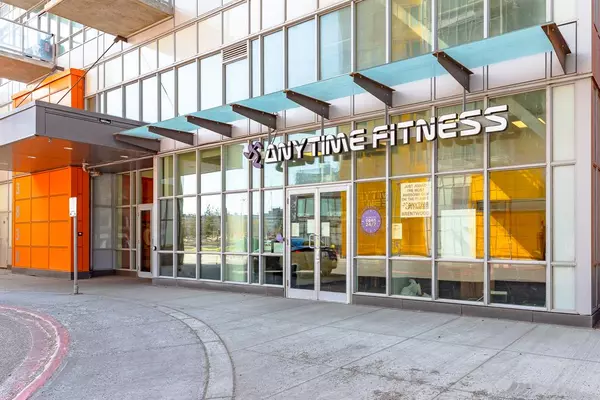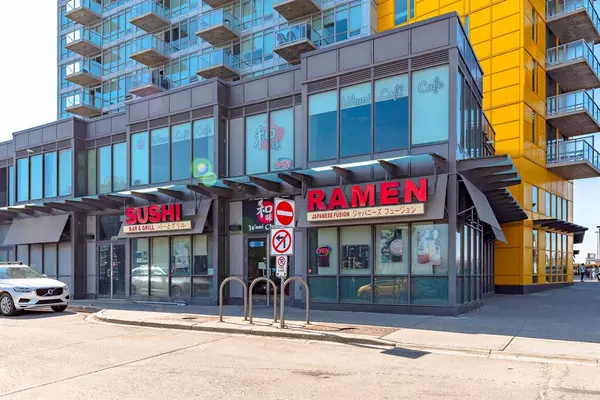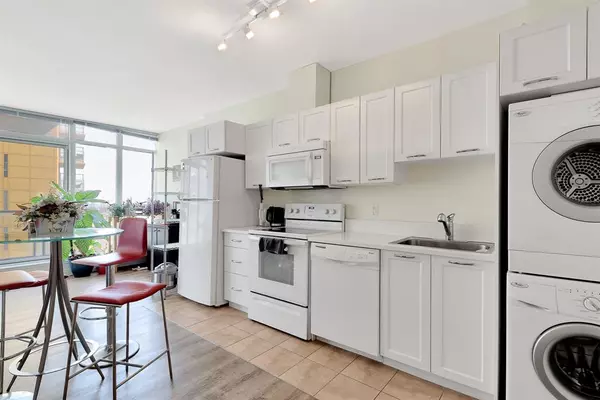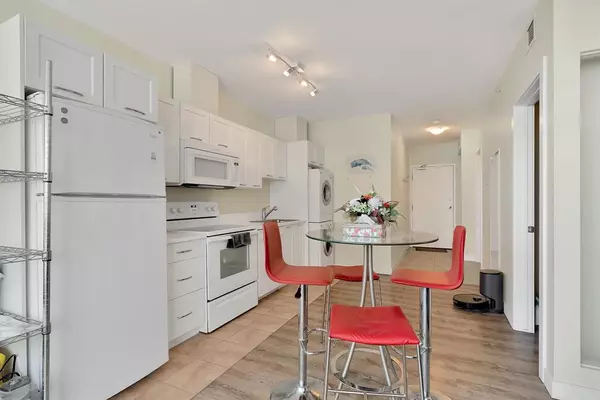$298,500
$299,900
0.5%For more information regarding the value of a property, please contact us for a free consultation.
3830 Brentwood RD NW #1604 Calgary, AB T2L 2J9
2 Beds
1 Bath
599 SqFt
Key Details
Sold Price $298,500
Property Type Condo
Sub Type Apartment
Listing Status Sold
Purchase Type For Sale
Square Footage 599 sqft
Price per Sqft $498
Subdivision Brentwood
MLS® Listing ID A2045486
Sold Date 05/18/23
Style High-Rise (5+)
Bedrooms 2
Full Baths 1
Condo Fees $457/mo
Originating Board Calgary
Year Built 2014
Annual Tax Amount $1,930
Tax Year 2022
Property Description
Enjoy the stunning views from this 16th floor unit in a super-convenient LOCATION. This 2-bedroom, 1-bath unit is great value in the highly desirable highrise community of University City, within walking distance of U of C, shopping & the Ctrain. It features Central Air-Conditioning, titled parking, assigned storage locker, over 599 sq.ft of functional living space and bright and sunny SE-facing balcony. A Modern Open Plan perfect for entertaining. Bright living room w/ floor-to-ceiling windows & unobstructed views, open kitchen, 2 spacious bedrooms, 4-pc bath, in-suite laundry and good-sized balcony. One titled heated underground parking stall & storage locker. Great building amenities include: fitness centre, meeting room, bike storage & visitor parking. Superb location: Minutes from the University of Calgary, Brentwood Ctrain Station, Brentwood Village Shopping Mall, SAIT Polytechnic, University Research Park, Foothills Hospital, Alberta Children's Hospital, Market Mall, McMahon Stadium, downtown and Trans-Canada Highway. Terrific Value. Call to book your private showing today!
Location
State AB
County Calgary
Area Cal Zone Nw
Zoning DC
Direction SE
Interior
Interior Features Open Floorplan, Storage
Heating Fan Coil
Cooling Central Air
Flooring Carpet, Linoleum
Appliance Dishwasher, Dryer, Microwave Hood Fan, Refrigerator, Stove(s), Washer, Window Coverings
Laundry In Unit
Exterior
Garage Titled, Underground
Garage Description Titled, Underground
Community Features Park, Schools Nearby, Shopping Nearby, Street Lights, Tennis Court(s)
Amenities Available Elevator(s), Fitness Center, Storage
Porch Balcony(s)
Exposure E,SE
Total Parking Spaces 1
Building
Story 19
Architectural Style High-Rise (5+)
Level or Stories Single Level Unit
Structure Type Concrete
Others
HOA Fee Include Heat,Insurance,Maintenance Grounds,Parking,Professional Management,Reserve Fund Contributions,Sewer,Snow Removal,Trash,Water
Restrictions Board Approval
Ownership Private
Pets Description Restrictions, Yes
Read Less
Want to know what your home might be worth? Contact us for a FREE valuation!

Our team is ready to help you sell your home for the highest possible price ASAP



