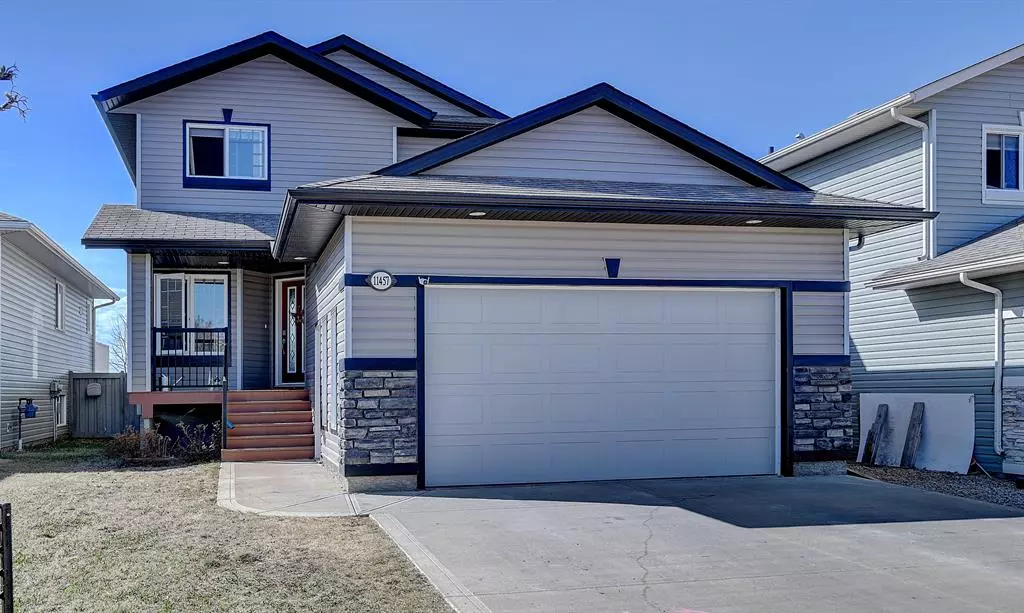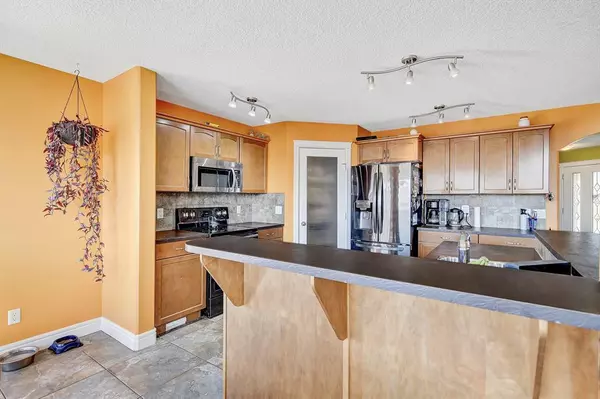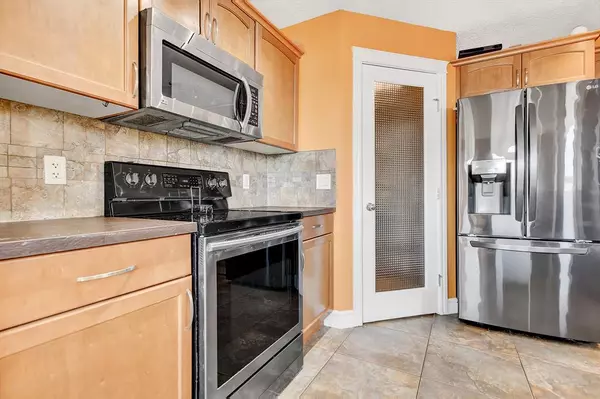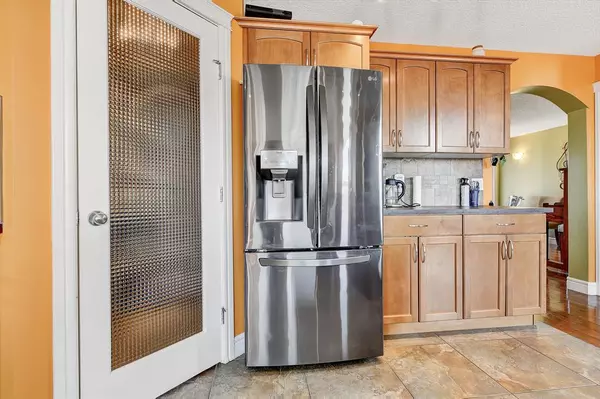$380,300
$394,900
3.7%For more information regarding the value of a property, please contact us for a free consultation.
11457 69 AVE Grande Prairie, AB T8W 0E5
4 Beds
4 Baths
1,651 SqFt
Key Details
Sold Price $380,300
Property Type Single Family Home
Sub Type Detached
Listing Status Sold
Purchase Type For Sale
Square Footage 1,651 sqft
Price per Sqft $230
Subdivision Pinnacle Ridge
MLS® Listing ID A2044889
Sold Date 05/18/23
Style 1 and Half Storey
Bedrooms 4
Full Baths 3
Half Baths 1
Originating Board Grande Prairie
Year Built 2007
Annual Tax Amount $4,583
Tax Year 2022
Lot Size 5,787 Sqft
Acres 0.13
Property Sub-Type Detached
Property Description
A stunning family home is available for quick possession in Pinnacle Ridge. This beautiful home is located on a quiet street, across from a park, and features an excellent floor plan. The kitchen features a massive walk-through pantry, an island with a sink, and overlooks the dining area and living room with a gas fireplace and high ceiling. The home is beautifully designed with black stainless steel appliances and high-end window coverings that complete the sophisticated look.
The main floor also features an office and ample storage. The master bedroom upstairs has a double-door entry, a full ensuite, and a large walk-in closet. Down the wide hallway overlooking the main floor, there are two additional bedrooms and a bathroom. The basement is fully developed with a rec room, a full bathroom with a tiled walk-in shower, and one more spacious bedroom.
The laundry is conveniently located in the main floor.
This home is full of natural light with big windows and features a back deck that leads out from the eating area to the big fully fenced yard with a fire pit The heated double garage with shelving is perfect for cold winter days. This home is conveniently located close to schools, parks, and amenities. Book your showing today and don't miss out on this impressive home!
Location
State AB
County Grande Prairie
Zoning RS
Direction N
Rooms
Other Rooms 1
Basement Finished, Full
Interior
Interior Features See Remarks
Heating Forced Air
Cooling None
Flooring Carpet, Hardwood, Tile, Vinyl Plank
Fireplaces Number 1
Fireplaces Type Gas, Living Room
Appliance Dishwasher, Electric Stove, Microwave, Refrigerator, Washer/Dryer, Window Coverings
Laundry In Basement
Exterior
Parking Features Double Garage Attached, Heated Garage
Garage Spaces 2.0
Garage Description Double Garage Attached, Heated Garage
Fence Fenced
Community Features Other
Roof Type Asphalt Shingle
Porch Deck
Lot Frontage 25.0
Exposure N
Total Parking Spaces 4
Building
Lot Description See Remarks
Foundation Poured Concrete
Architectural Style 1 and Half Storey
Level or Stories One and One Half
Structure Type Concrete,See Remarks
Others
Restrictions See Remarks
Tax ID 75854174
Ownership See Remarks
Read Less
Want to know what your home might be worth? Contact us for a FREE valuation!

Our team is ready to help you sell your home for the highest possible price ASAP






