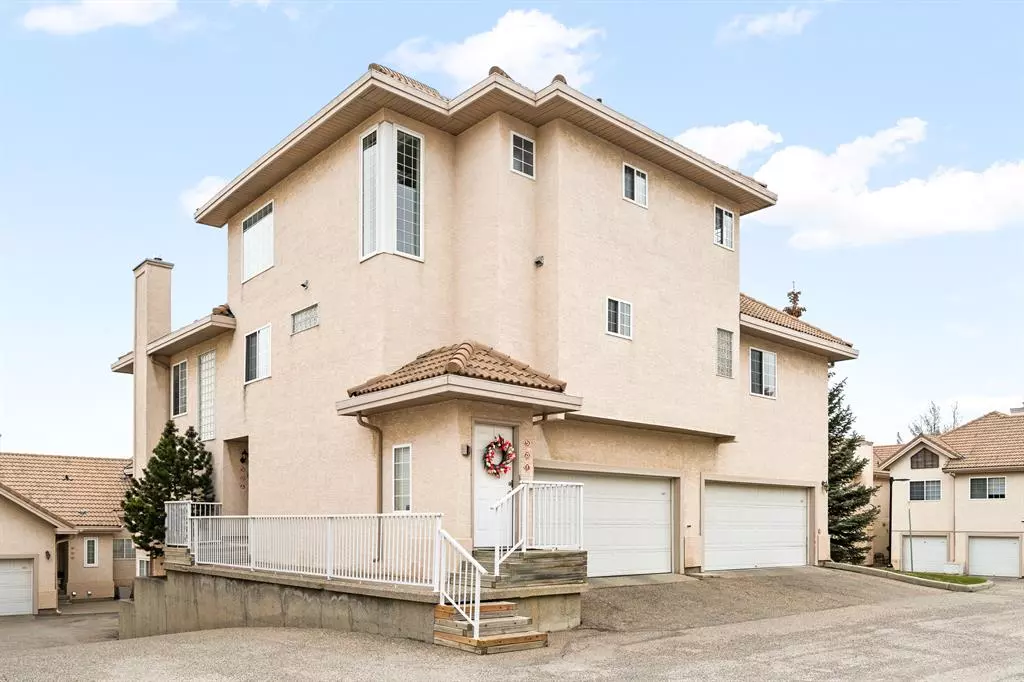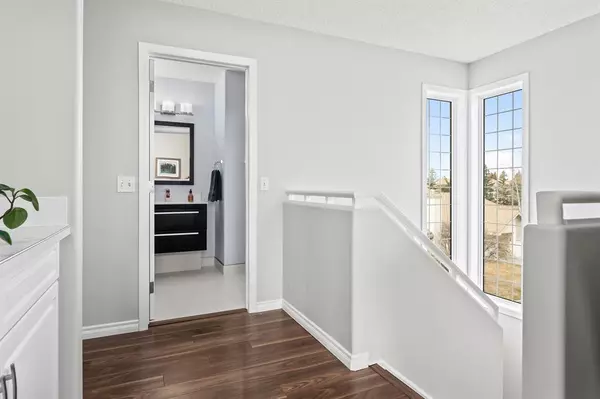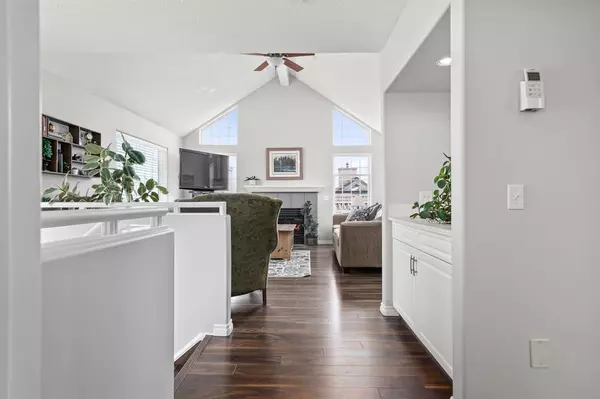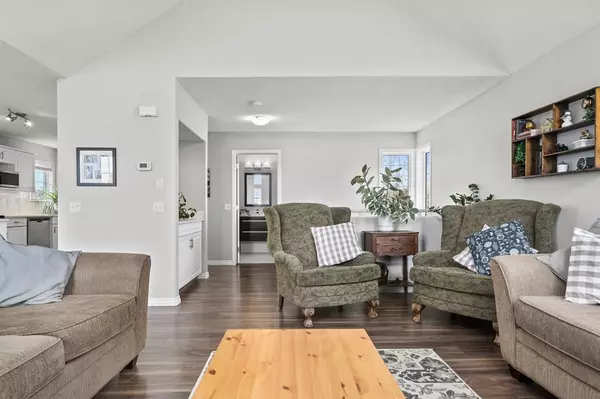$521,500
$534,900
2.5%For more information regarding the value of a property, please contact us for a free consultation.
501 Patterson VW SW Calgary, AB T3H 3J9
3 Beds
3 Baths
1,683 SqFt
Key Details
Sold Price $521,500
Property Type Townhouse
Sub Type Row/Townhouse
Listing Status Sold
Purchase Type For Sale
Square Footage 1,683 sqft
Price per Sqft $309
Subdivision Patterson
MLS® Listing ID A2041525
Sold Date 05/16/23
Style 3 Storey
Bedrooms 3
Full Baths 2
Half Baths 1
Condo Fees $876
Originating Board Calgary
Year Built 1996
Annual Tax Amount $2,674
Tax Year 2022
Property Description
Welcome to Patterson Bluffs - a beautifully maintained condo complex surrounded by nature at its finest, with many ponds, walking paths, treed areas, community garden and a clubhouse for residents to enjoy. With over 1680 sqft of finished living space, this bright 3 bedroom, 2.5 bath, multi level executive condo with oversized heated double attached garage has the PERFECT location on the westside for empty nesters, a young family or professional - close to restaurants, shops, transit, West Side Rec, Canada Olympic Park and easy access to both downtown and the mountains. Stunning PANORAMIC views of Calgary’s downtown and river valley from two large decks, bright open concept, vaulted ceilings, newer designer laminate flooring, renovated bathrooms, in floor heat, modern colour palette and ample storage are just a few of the many features of this well maintained condo. The second level features three large bedrooms with newer carpet and California closets, including the bright Primary bedroom with two large closets and a renovated 5 pc spa like ensuite with double vanity, glass shower and soaking tub. The primary and second bedrooms have direct access to the large east facing private deck perfect for your morning coffee or to watch the sunrise! The 4 pc bathroom has been updated for a clean, modern feel and a separate laundry room features newer, top of the line appliances. Upstairs, you will discover the third level bathed in natural light from the ample windows on all four sides, as well as the deck doors leading to breathtaking views - Calgary’s downtown twinkling in the evening is truly amazing! The living room featuring vaulted ceilings and tile surround gas fireplace flows into the dining area and large kitchen with stainless steel appliances (dishwasher new 2020), breakfast bar, pantry, abundance of counter and cupboard space, corner sink with south facing window and separate office nook. An updated two piece bath finish this level. Condo fees include landscaping, snow removal and all utilities except electricity. Rarely does this desirable and functional floor plan come onto the market - with the most outstanding city views and pride of ownership evident throughout, this condo will not last long!
Location
State AB
County Calgary
Area Cal Zone W
Zoning M-CG d21
Direction S
Rooms
Basement None
Interior
Interior Features Ceiling Fan(s), Closet Organizers, Double Vanity, High Ceilings, No Smoking Home, Open Floorplan, See Remarks, Soaking Tub, Walk-In Closet(s)
Heating In Floor, Fireplace(s), Natural Gas
Cooling Window Unit(s)
Flooring Carpet, Ceramic Tile, Laminate, Tile
Fireplaces Number 1
Fireplaces Type Gas, Living Room
Appliance Dishwasher, Dryer, Electric Stove, Garburator, Microwave, Refrigerator, Wall/Window Air Conditioner, Washer, Window Coverings
Laundry In Unit, Laundry Room
Exterior
Garage Double Garage Attached
Garage Spaces 2.0
Garage Description Double Garage Attached
Fence None
Community Features Clubhouse, Park, Schools Nearby, Shopping Nearby, Street Lights
Amenities Available Clubhouse, Park, Parking, Snow Removal, Trash, Visitor Parking
Roof Type Clay Tile
Porch Balcony(s)
Exposure S
Total Parking Spaces 2
Building
Lot Description Close to Clubhouse, Level, Many Trees, Street Lighting, Views
Foundation Poured Concrete
Architectural Style 3 Storey
Level or Stories Three Or More
Structure Type Stucco,Wood Frame
Others
HOA Fee Include Common Area Maintenance,Heat,Insurance,Parking,Professional Management,Reserve Fund Contributions,See Remarks,Sewer,Snow Removal,Trash,Water
Restrictions Condo/Strata Approval,Easement Registered On Title,Utility Right Of Way
Ownership Private
Pets Description Restrictions
Read Less
Want to know what your home might be worth? Contact us for a FREE valuation!

Our team is ready to help you sell your home for the highest possible price ASAP







