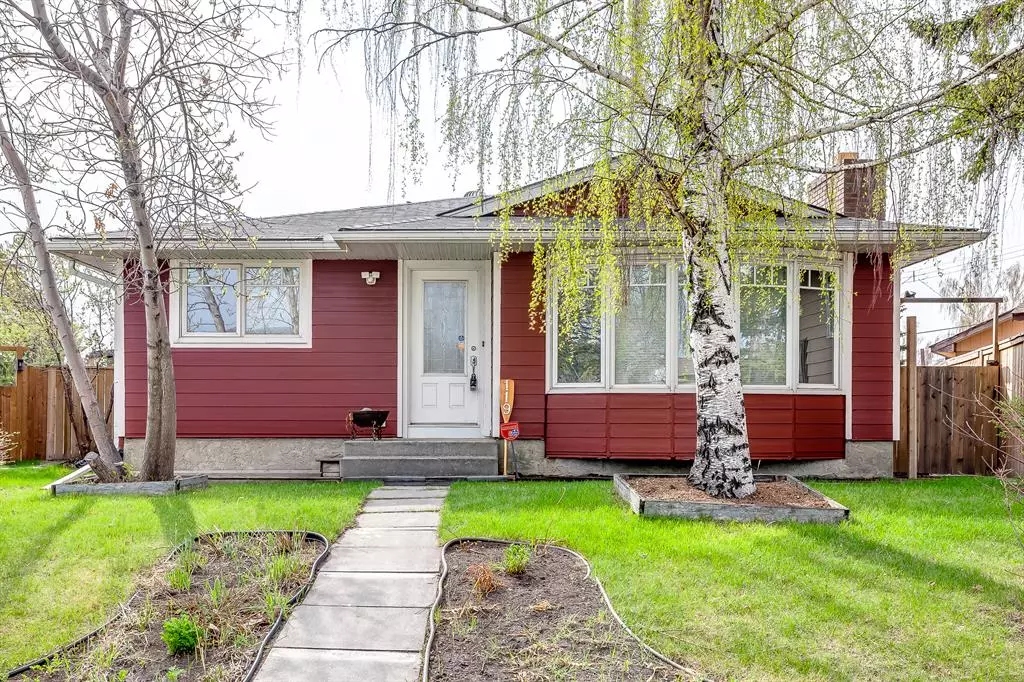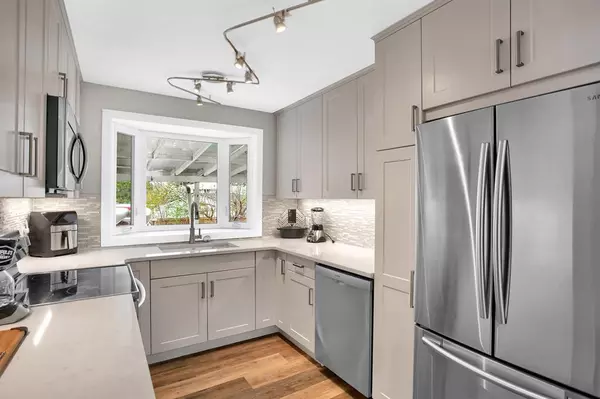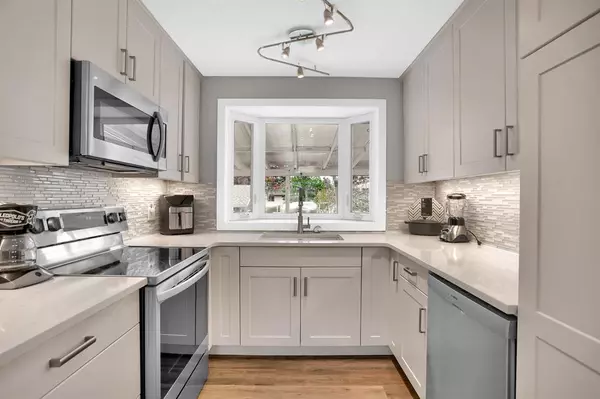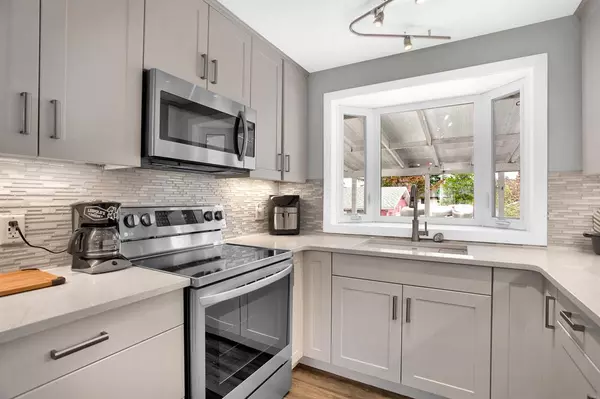$465,000
$449,900
3.4%For more information regarding the value of a property, please contact us for a free consultation.
119 Doverthorn Bay SE Calgary, AB T2B 2G3
3 Beds
2 Baths
1,022 SqFt
Key Details
Sold Price $465,000
Property Type Single Family Home
Sub Type Detached
Listing Status Sold
Purchase Type For Sale
Square Footage 1,022 sqft
Price per Sqft $454
Subdivision Dover
MLS® Listing ID A2048254
Sold Date 05/16/23
Style Bungalow
Bedrooms 3
Full Baths 2
Originating Board Calgary
Year Built 1974
Annual Tax Amount $2,559
Tax Year 2022
Lot Size 7,750 Sqft
Acres 0.18
Property Description
Welcome to this beautiful 1022 sqft home, nestled on a tranquil cul-de-sac just steps away from schools and parks. This impeccably updated bungalow boasts a prime location, along with a spacious corner yard featuring a double oversized detached heated garage with convenient alley access.
Step inside and be greeted by a beautifully renovated interior, complete with a new kitchen and luxurious vinyl plank flooring throughout the main floor. The bathrooms have been upgraded to enhance the home's overall appeal. With three bedrooms, plus a potential fourth in the basement, there is ample space for everyone.
The exterior of the home is wrapped in durable hardy board, providing both an attractive finish and long-lasting protection. You'll appreciate the newer hot water tank and high-efficiency furnace, along with the majority of windows that have been upgraded.
Notable highlights include updated SS appliances, updated insulation in the attic, as well as a completely insulated exterior underneath the hardy board. The furnace and hot water tank have been updated, ensuring reliable and efficient heating for years to come. As you step outside, onto the massive covered back deck you'll be greeted by a beautifully landscaped yard, complete with fruit trees and built-up garden beds. Don't miss your chance to call this wonderful home your own!
Location
State AB
County Calgary
Area Cal Zone E
Zoning R-C1
Direction NW
Rooms
Basement Finished, Full
Interior
Interior Features No Animal Home, No Smoking Home
Heating Forced Air, Natural Gas
Cooling None
Flooring Carpet, Vinyl
Fireplaces Number 2
Fireplaces Type Electric, Wood Burning Stove
Appliance Dishwasher, Dryer, Electric Range, Freezer, Garage Control(s), Microwave Hood Fan, Refrigerator, Washer
Laundry In Basement
Exterior
Garage Alley Access, Double Garage Detached
Garage Spaces 2.0
Garage Description Alley Access, Double Garage Detached
Fence Fenced
Community Features Park, Playground, Schools Nearby, Street Lights
Roof Type Asphalt
Porch Deck
Lot Frontage 28.68
Exposure NW
Total Parking Spaces 3
Building
Lot Description Back Lane, Cul-De-Sac, Fruit Trees/Shrub(s), Garden, Landscaped, Many Trees, Pie Shaped Lot, Private
Foundation Poured Concrete
Architectural Style Bungalow
Level or Stories One
Structure Type See Remarks
Others
Restrictions None Known
Tax ID 76729354
Ownership Private
Read Less
Want to know what your home might be worth? Contact us for a FREE valuation!

Our team is ready to help you sell your home for the highest possible price ASAP







