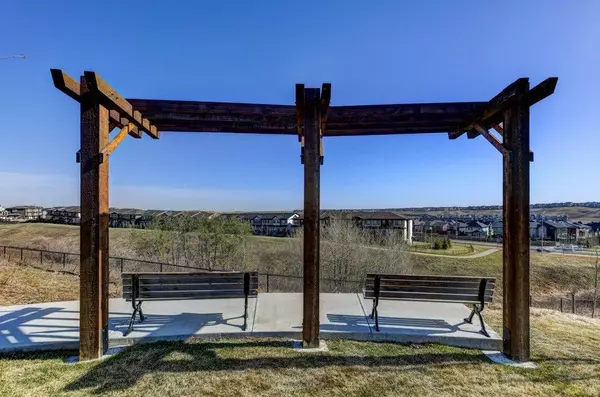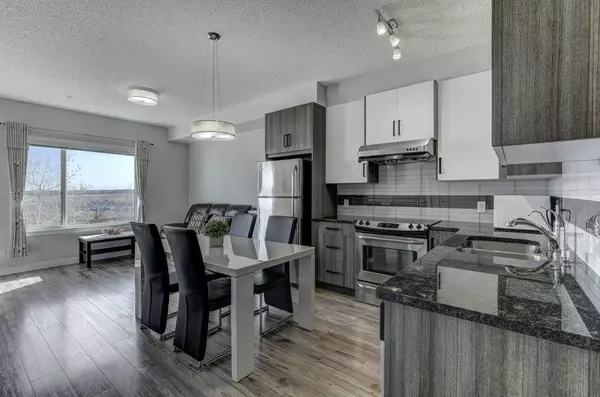$234,500
$238,000
1.5%For more information regarding the value of a property, please contact us for a free consultation.
16 Sage Hill TER NW #216 Calgary, AB T3R 0W7
1 Bed
1 Bath
574 SqFt
Key Details
Sold Price $234,500
Property Type Condo
Sub Type Apartment
Listing Status Sold
Purchase Type For Sale
Square Footage 574 sqft
Price per Sqft $408
Subdivision Sage Hill
MLS® Listing ID A2045702
Sold Date 05/16/23
Style Low-Rise(1-4)
Bedrooms 1
Full Baths 1
Condo Fees $338/mo
Originating Board Calgary
Year Built 2016
Annual Tax Amount $1,151
Tax Year 2022
Property Description
Welcome Home to the well sought out neighborhood of Sage Hill. This exceptionally designed 1 bedroom, 1 bathroom + den unit comes loaded with high end finishings: stainless steel appliances, modern cabinetry with tons of storage, brand new handles and partial upper cabinet doors, granite counter-top throughout the kitchen & bathroom, 9' ceilings, modern laminate flooring covers all over the unit. Take advantage of all the floor space in this unit with the in-floor heating system. Bedroom has large walk-in closet. Convenient in-suite laundry with full size stack washer & dryer. The Den room has perfect size for single bed as guest room or computer room. STUNNING VIEWS! There is no building in front of the unit block your view from the living room. Unit is complete with an underground parking stall. Stay warm in the winter with the HEATED & SECURED underground parking and a secured bike storage area underground as well. Don’t miss out on this incredible opportunity to make this stunning apartment your new sweet home. Contact us today to schedule a viewing!
Location
State AB
County Calgary
Area Cal Zone N
Zoning M-1 d100
Direction NW
Interior
Interior Features Granite Counters, Open Floorplan, Pantry, Storage, Vinyl Windows, Walk-In Closet(s)
Heating In Floor, Electric
Cooling None
Flooring Laminate
Appliance Dishwasher, Electric Stove, Garage Control(s), Range Hood, Refrigerator, Washer/Dryer
Laundry In Unit
Exterior
Garage Titled, Underground
Garage Description Titled, Underground
Community Features Clubhouse, Park, Shopping Nearby, Sidewalks, Street Lights, Walking/Bike Paths
Amenities Available Bicycle Storage, Dog Park, Elevator(s), Snow Removal, Trash, Visitor Parking
Roof Type Asphalt Shingle
Porch Balcony(s)
Exposure NE
Total Parking Spaces 1
Building
Story 3
Foundation Poured Concrete
Architectural Style Low-Rise(1-4)
Level or Stories Single Level Unit
Structure Type Concrete,Mixed,Vinyl Siding,Wood Frame
Others
HOA Fee Include Common Area Maintenance,Heat,Insurance,Interior Maintenance,Maintenance Grounds,Parking,Professional Management,Reserve Fund Contributions,Snow Removal,Trash,Water
Restrictions Board Approval
Tax ID 76559263
Ownership Private
Pets Description Restrictions
Read Less
Want to know what your home might be worth? Contact us for a FREE valuation!

Our team is ready to help you sell your home for the highest possible price ASAP







