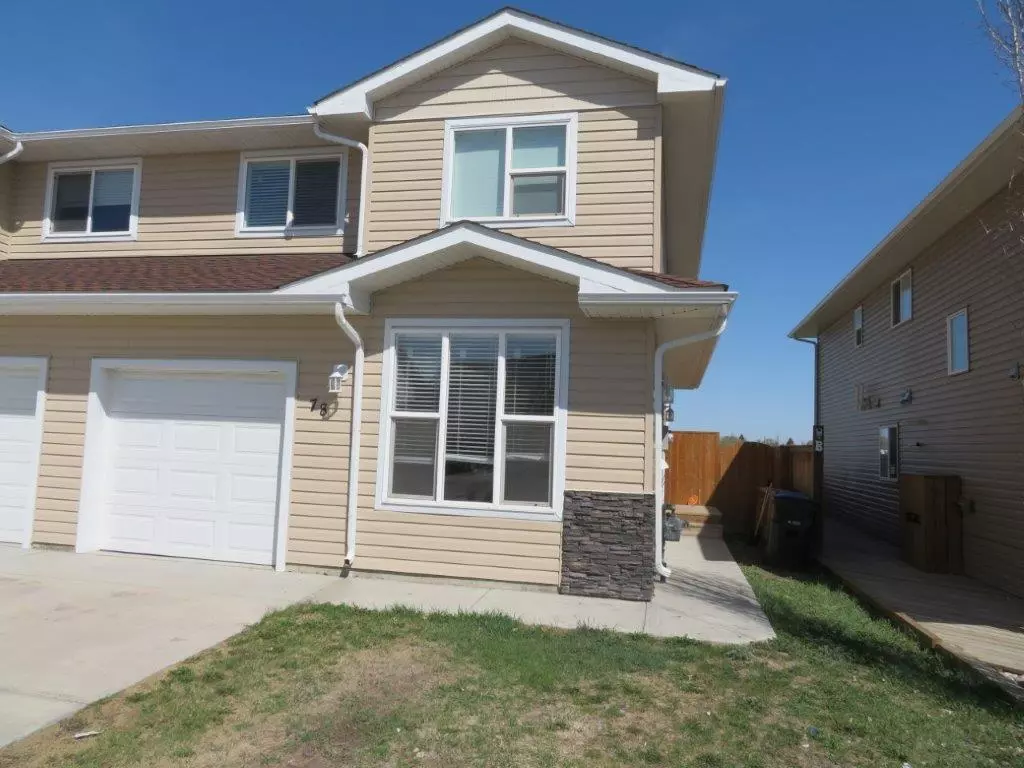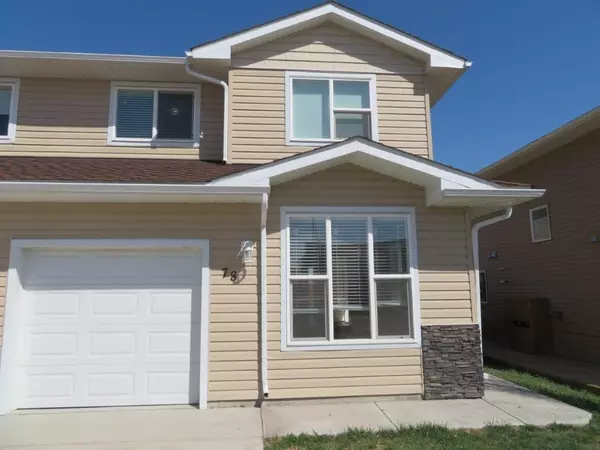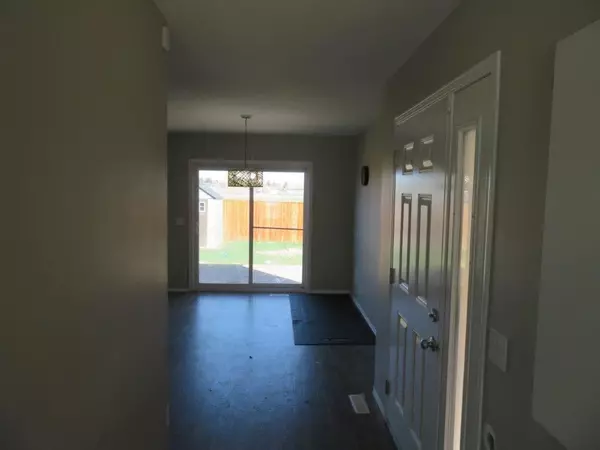$246,000
$240,000
2.5%For more information regarding the value of a property, please contact us for a free consultation.
78 Sandpiper DR Didsbury, AB T0M 0w0
3 Beds
2 Baths
1,363 SqFt
Key Details
Sold Price $246,000
Property Type Single Family Home
Sub Type Semi Detached (Half Duplex)
Listing Status Sold
Purchase Type For Sale
Square Footage 1,363 sqft
Price per Sqft $180
MLS® Listing ID A2045077
Sold Date 05/15/23
Style 2 Storey,Side by Side
Bedrooms 3
Full Baths 2
Originating Board Central Alberta
Year Built 2017
Annual Tax Amount $2,173
Tax Year 2022
Lot Size 2,842 Sqft
Acres 0.07
Property Sub-Type Semi Detached (Half Duplex)
Property Description
Quiet affordable living only 40min North of Calgary. This half duplex is only 5yrs old, with a fenced lot, 3 bedrooms and a basement ready for development. This is a nice layout for any small family, 3 bedrooms on the upper level, kitchen, dining and living room on the main level. Access the back yard through the dining room and enjoy some shade in the North facing yard, all of this backs directly onto the Didsbury High School Park. To top off this fantastic starter home, there are stainless steel appliances, lots of off street parking and a single attached garage!
Location
State AB
County Mountain View County
Zoning R2
Direction S
Rooms
Other Rooms 1
Basement Crawl Space, None
Interior
Interior Features Built-in Features, Ceiling Fan(s), Closet Organizers, Laminate Counters, No Smoking Home, Vinyl Windows
Heating Forced Air, Natural Gas
Cooling None
Flooring Carpet, Laminate
Appliance Dishwasher, Electric Stove, Refrigerator, Washer/Dryer, Window Coverings
Laundry Upper Level
Exterior
Parking Features Concrete Driveway, Garage Faces Front, Off Street, On Street, Single Garage Attached
Garage Spaces 1.0
Garage Description Concrete Driveway, Garage Faces Front, Off Street, On Street, Single Garage Attached
Fence Fenced
Community Features Golf, Playground, Schools Nearby, Shopping Nearby
Roof Type Asphalt Shingle
Porch None
Lot Frontage 29.0
Exposure N,S
Total Parking Spaces 2
Building
Lot Description Back Yard, Backs on to Park/Green Space, City Lot, Rectangular Lot
Foundation Poured Concrete
Architectural Style 2 Storey, Side by Side
Level or Stories Two
Structure Type Vinyl Siding,Wood Frame
Others
Restrictions None Known,Non-Smoking Building
Tax ID 78950012
Ownership Private
Read Less
Want to know what your home might be worth? Contact us for a FREE valuation!

Our team is ready to help you sell your home for the highest possible price ASAP






