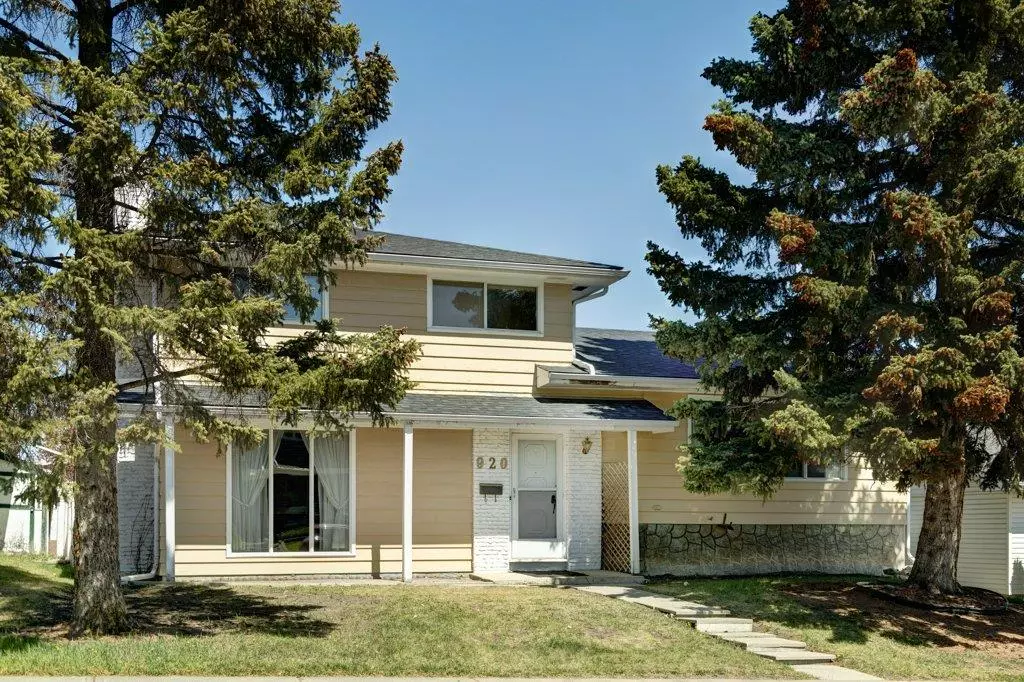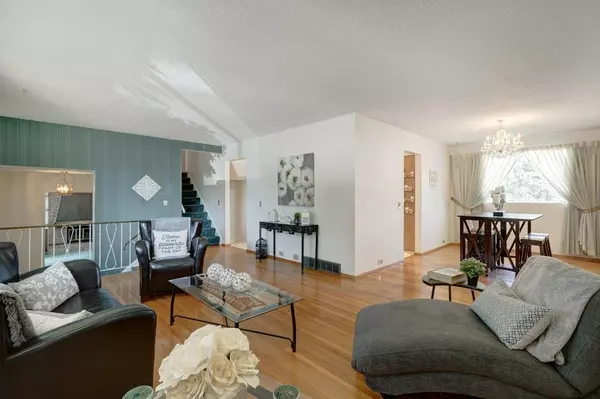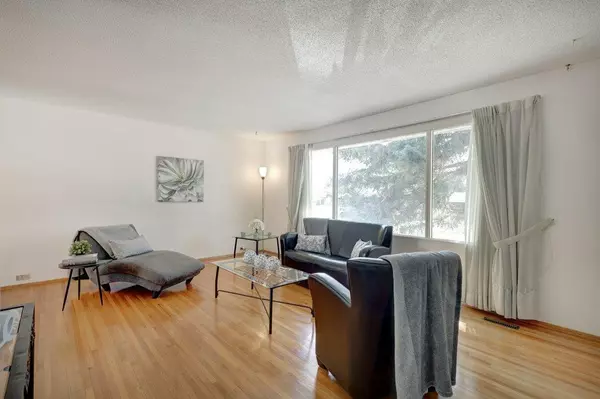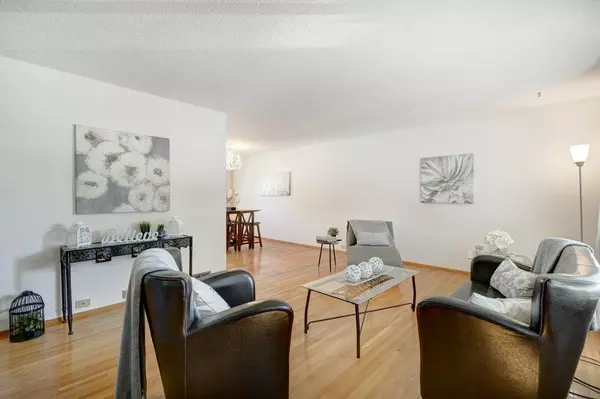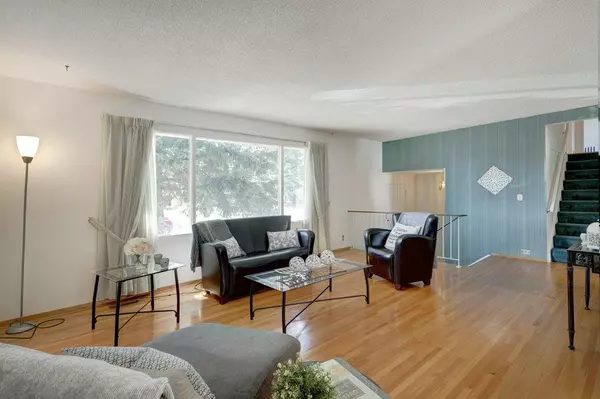$562,500
$500,000
12.5%For more information regarding the value of a property, please contact us for a free consultation.
920 Cantabrian DR SW Calgary, AB T2W 1L7
4 Beds
3 Baths
1,800 SqFt
Key Details
Sold Price $562,500
Property Type Single Family Home
Sub Type Detached
Listing Status Sold
Purchase Type For Sale
Square Footage 1,800 sqft
Price per Sqft $312
Subdivision Canyon Meadows
MLS® Listing ID A2047578
Sold Date 05/14/23
Style 2 Storey Split
Bedrooms 4
Full Baths 2
Half Baths 1
Originating Board Calgary
Year Built 1969
Annual Tax Amount $2,831
Tax Year 2022
Lot Size 5,704 Sqft
Acres 0.13
Property Description
Fantastic quiet location in Canyon Meadows this home has great potential. The upper floor is complete with 3 good sized bedrooms. The primary bedroom has a 3 piece ensuite. The two secondary bedrooms are a great size with a 4 piece bathroom. The main floor is amazing for entertaining with a family room, office or 4th bedroom, formal living and dining room and a large kitchen with breakfast nook. The basement area has a large storage/utility room and hobby room and a large crawl space. The large back yard is awaiting your imagination to create the perfect outdoor living spaces. This home is close to schools, community center, shopping and indoor pool.
Location
State AB
County Calgary
Area Cal Zone S
Zoning R-C1
Direction NE
Rooms
Basement Partial, Partially Finished
Interior
Interior Features Chandelier, Laminate Counters, See Remarks
Heating Forced Air, Natural Gas
Cooling None
Flooring Carpet, Hardwood, Linoleum
Fireplaces Number 1
Fireplaces Type Wood Burning
Appliance Dishwasher, Dryer, Electric Stove, Refrigerator, Washer
Laundry Main Level
Exterior
Garage None
Garage Description None
Fence Fenced
Community Features Park, Pool, Schools Nearby, Shopping Nearby, Sidewalks, Street Lights, Tennis Court(s), Walking/Bike Paths
Roof Type Asphalt
Porch See Remarks
Lot Frontage 57.02
Total Parking Spaces 2
Building
Lot Description Back Lane
Foundation Poured Concrete
Architectural Style 2 Storey Split
Level or Stories Two
Structure Type Wood Frame
Others
Restrictions None Known
Tax ID 76764129
Ownership See Remarks
Read Less
Want to know what your home might be worth? Contact us for a FREE valuation!

Our team is ready to help you sell your home for the highest possible price ASAP



