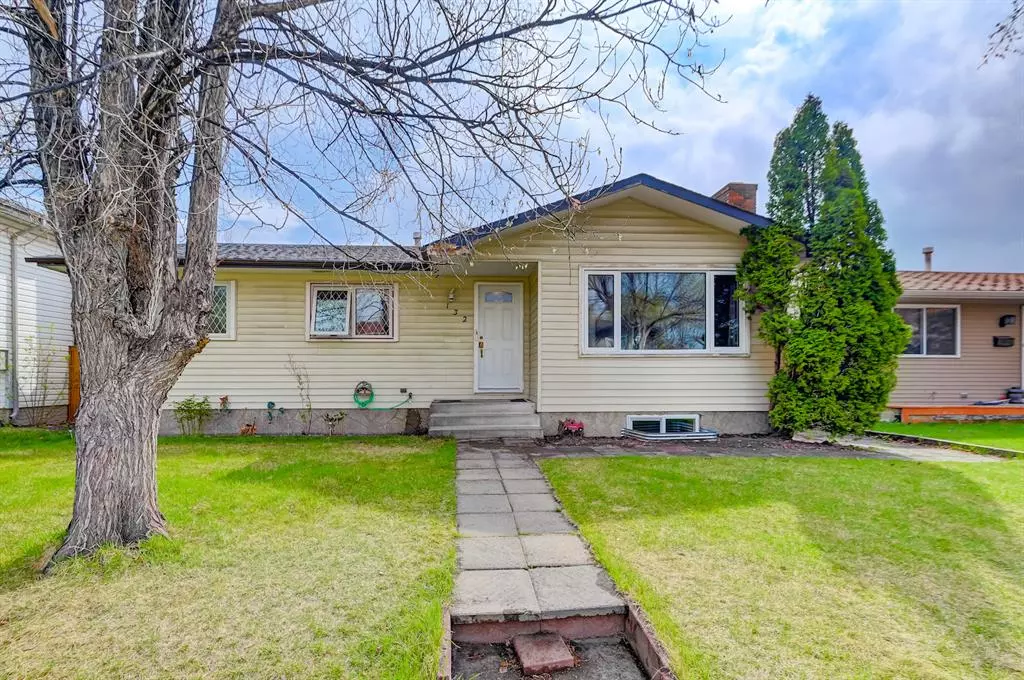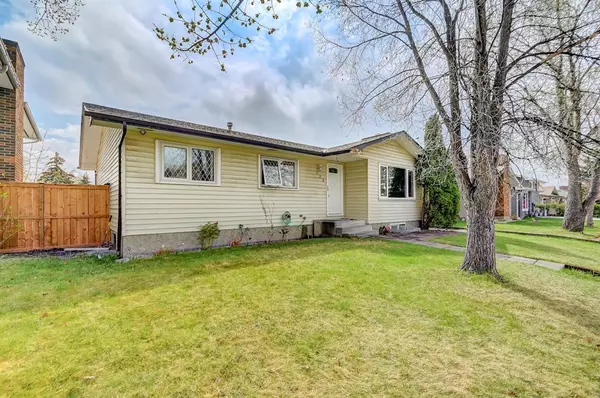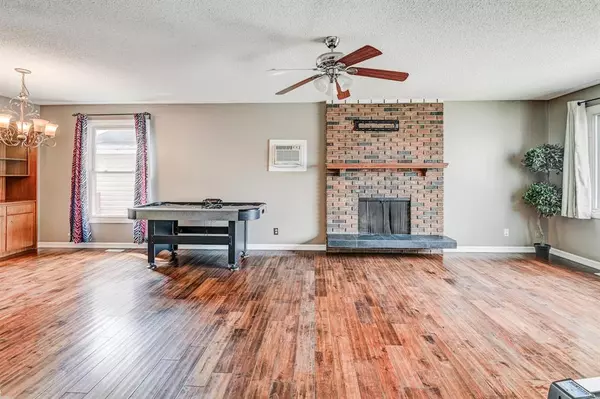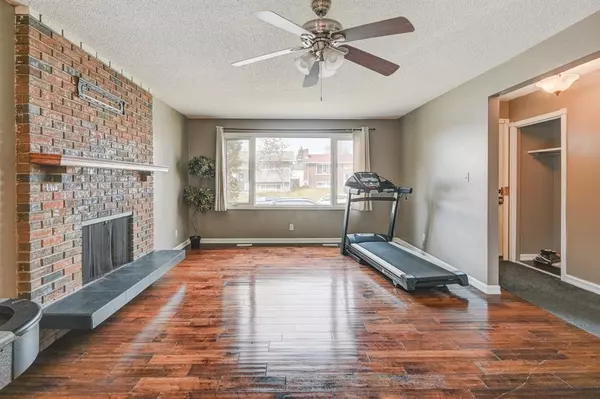$503,123
$449,900
11.8%For more information regarding the value of a property, please contact us for a free consultation.
132 Whiteside CRES NE Calgary, AB T1Y 4A7
4 Beds
3 Baths
1,171 SqFt
Key Details
Sold Price $503,123
Property Type Single Family Home
Sub Type Detached
Listing Status Sold
Purchase Type For Sale
Square Footage 1,171 sqft
Price per Sqft $429
Subdivision Whitehorn
MLS® Listing ID A2046869
Sold Date 05/12/23
Style Bungalow
Bedrooms 4
Full Baths 2
Half Baths 1
Originating Board Calgary
Year Built 1975
Annual Tax Amount $2,663
Tax Year 2022
Lot Size 5,091 Sqft
Acres 0.12
Property Description
Incredible value!!! Amazing location on a quiet crescent with a green space at the end. 1171 sq ft 3 bedroom bungalow with a suite that is not legal on the lower level and an amazing oversized double garage/workshop(240v)that is insulated, dry walled and heated- 12 ft ceilings in the garage with an extra raised area for storage. Many, many improvements. A spacious living and dining room area with a brick fireplace and air conditioner, ceiling fans. The kitchen has granite counter tops, glass tile backsplash, mostly stainless steel appliances. 3 bedrooms on the main floor the primary has a 2 piece ensuite. Downstairs there is a 1 bedroom plus den illegal suite with hardwood floors. If the den had a larger window it could be a 2nd bedroom. Many windows have been replaced. The plumbing pipes have been changed to pex piping. New hot water tank in 2020. Shingles on house and garage replaced in 2018. Bathrooms updated. Hardwood floors and tiling throughout done in 2013. New microwave hood-fan on main floor in 2022. It includes 2 stoves, 2 fridges, 1 dishwasher, washer, dryer, wall air conditioner, garage door opener and one remote control. The hoist and compressor in the garage are not included. So easy access to everything including schools, shopping, public transit- bus and train. Schools within walking distance, family friendly, established neighbourhood. A quiet and peaceful block. A new Real Property Report with Compliance has been completed this year and a copy is in the supplements.
Location
State AB
County Calgary
Area Cal Zone Ne
Zoning R-C1
Direction W
Rooms
Basement Finished, Full, Suite
Interior
Interior Features Built-in Features, Ceiling Fan(s), Granite Counters, Pantry, See Remarks, Soaking Tub, Track Lighting
Heating Forced Air, Natural Gas
Cooling Partial, Wall/Window Unit(s)
Flooring Ceramic Tile, Hardwood
Fireplaces Number 1
Fireplaces Type Brick Facing, Living Room, Mantle, Wood Burning
Appliance Dishwasher, Dryer, Electric Stove, Garage Control(s), Microwave Hood Fan, Refrigerator, See Remarks, Washer, Window Coverings
Laundry In Basement
Exterior
Garage Alley Access, Double Garage Detached, Garage Door Opener, Garage Faces Rear, Insulated, Oversized, Plug-In, See Remarks, Workshop in Garage
Garage Spaces 2.0
Garage Description Alley Access, Double Garage Detached, Garage Door Opener, Garage Faces Rear, Insulated, Oversized, Plug-In, See Remarks, Workshop in Garage
Fence Fenced
Community Features Park, Playground, Schools Nearby, Shopping Nearby, Sidewalks, Street Lights
Roof Type Asphalt Shingle
Porch Other
Lot Frontage 50.99
Exposure W
Total Parking Spaces 2
Building
Lot Description Back Lane, Back Yard, Front Yard, Lawn, Garden, Landscaped, Street Lighting, Rectangular Lot, See Remarks
Foundation Poured Concrete
Architectural Style Bungalow
Level or Stories One
Structure Type Vinyl Siding
Others
Restrictions None Known
Tax ID 76491672
Ownership Private
Read Less
Want to know what your home might be worth? Contact us for a FREE valuation!

Our team is ready to help you sell your home for the highest possible price ASAP







