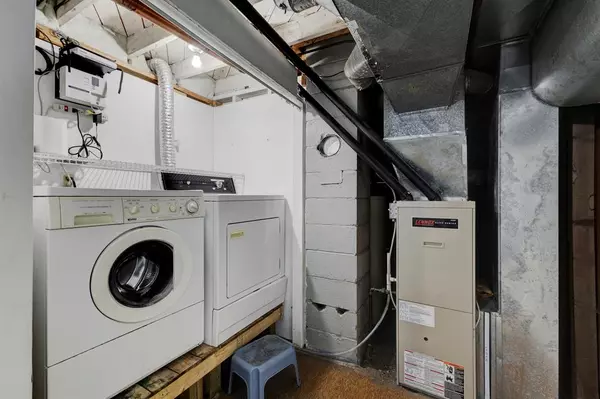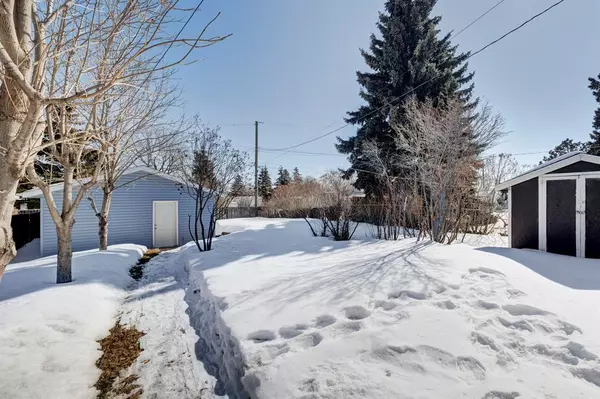$160,000
$169,000
5.3%For more information regarding the value of a property, please contact us for a free consultation.
5013 44 ST Stettler, AB T0C 2L2
3 Beds
2 Baths
1,298 SqFt
Key Details
Sold Price $160,000
Property Type Single Family Home
Sub Type Detached
Listing Status Sold
Purchase Type For Sale
Square Footage 1,298 sqft
Price per Sqft $123
Subdivision Downtown East
MLS® Listing ID A2040020
Sold Date 05/12/23
Style Bungalow
Bedrooms 3
Full Baths 1
Half Baths 1
Originating Board Alberta West Realtors Association
Year Built 1957
Annual Tax Amount $1,596
Tax Year 2022
Lot Size 6,500 Sqft
Acres 0.15
Lot Dimensions 130 feet by 50 feet
Property Sub-Type Detached
Property Description
This home has a HUGE fenced backyard for so many new memories to be made! With 3 bedrooms up and 1 bonus room down, this home has lots of potential. You can park in the detached garage in the back and leave the front driveway open for an outdoor basketball or hockey fun area! With an unfinished basement, you can create a custom space for your family. Enjoy your morning coffee or an evening visit under the front covered deck. This is a perfect opportunity to get into home ownership, rentals, or downsize.
Location
State AB
County Stettler No. 6, County Of
Zoning R2
Direction W
Rooms
Basement Full, Partially Finished
Interior
Interior Features See Remarks
Heating Forced Air
Cooling None
Flooring Carpet, Laminate
Appliance Microwave, Refrigerator, See Remarks, Stove(s), Washer/Dryer
Laundry In Basement
Exterior
Parking Features Driveway, Front Drive, Garage Door Opener, Garage Faces Rear, On Street, Parking Pad, Single Garage Detached
Garage Spaces 1.0
Garage Description Driveway, Front Drive, Garage Door Opener, Garage Faces Rear, On Street, Parking Pad, Single Garage Detached
Fence Fenced
Community Features Shopping Nearby, Sidewalks, Street Lights
Utilities Available Fiber Optics Available
Roof Type Shingle
Porch Front Porch
Lot Frontage 50.0
Total Parking Spaces 3
Building
Lot Description Back Yard, Lawn
Foundation Poured Concrete
Architectural Style Bungalow
Level or Stories One
Structure Type Vinyl Siding
Others
Restrictions Call Lister
Tax ID 56616996
Ownership Private
Read Less
Want to know what your home might be worth? Contact us for a FREE valuation!

Our team is ready to help you sell your home for the highest possible price ASAP






