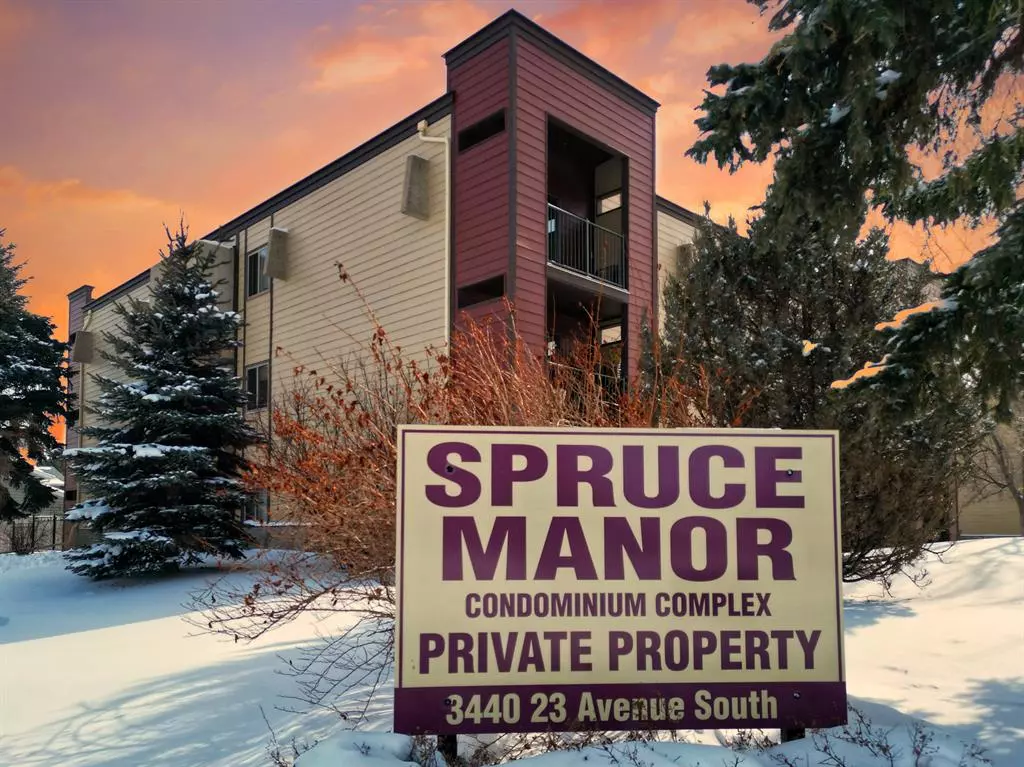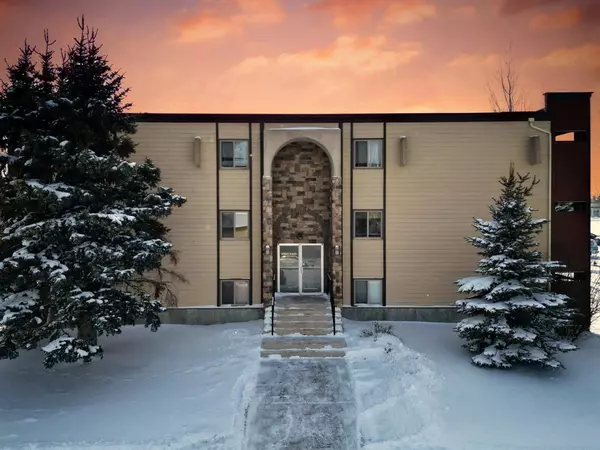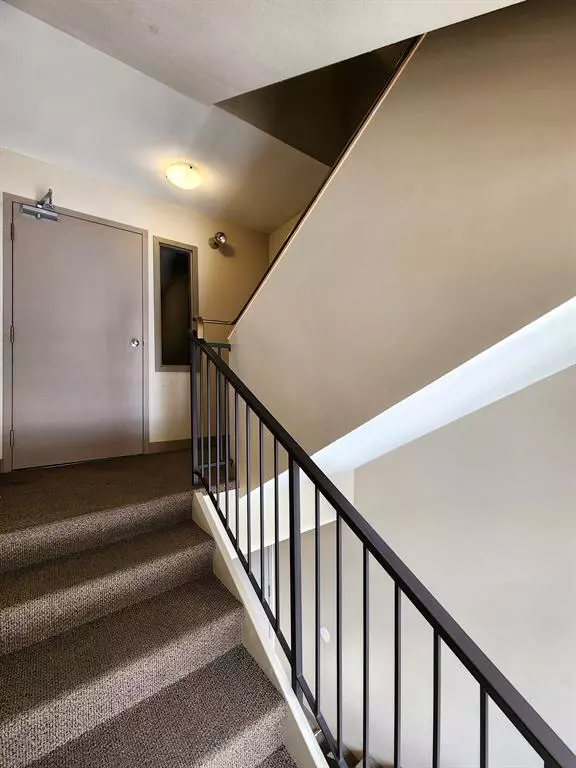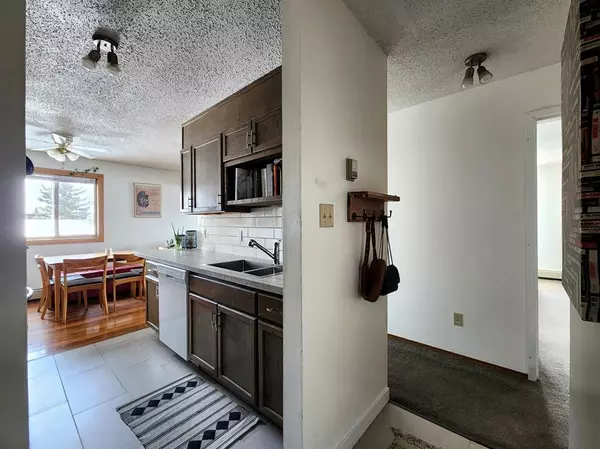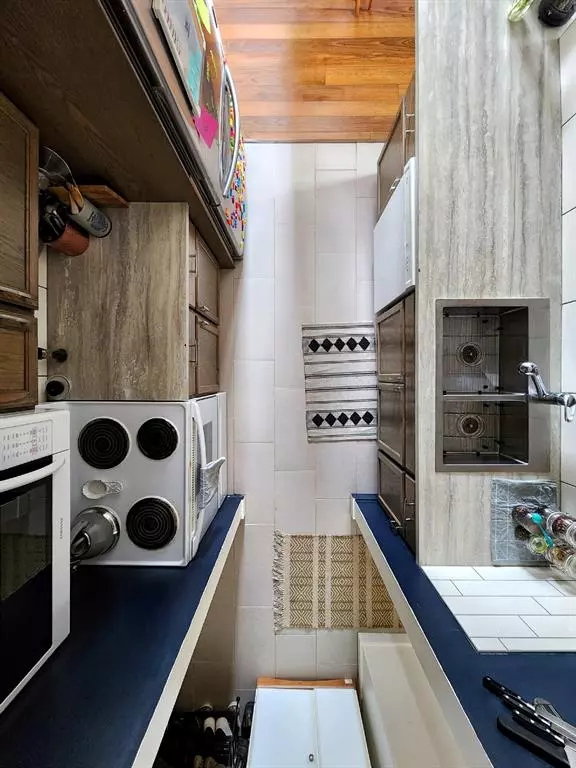$132,500
$135,000
1.9%For more information regarding the value of a property, please contact us for a free consultation.
3440 23 AVE S #21 Lethbridge, AB T1K 4K4
2 Beds
1 Bath
879 SqFt
Key Details
Sold Price $132,500
Property Type Condo
Sub Type Apartment
Listing Status Sold
Purchase Type For Sale
Square Footage 879 sqft
Price per Sqft $150
Subdivision Redwood
MLS® Listing ID A2031633
Sold Date 05/12/23
Style Low-Rise(1-4)
Bedrooms 2
Full Baths 1
Condo Fees $419/mo
Originating Board Lethbridge and District
Year Built 1980
Annual Tax Amount $1,439
Tax Year 2022
Property Description
Excellent 2 bedroom condo with recent updates including cabinets, flooring , paint etc. This home is ideally located near most amenities including the Lethbridge College. This home is a second floor end unit with plenty of space including two large bedrooms and an in suite storage room. The kitchen is functional with just enough cabinet and counter space and has a decent sized dining room. Living room is quite large with access to an east facing deck. Spruce Manor is easily the best building in the neighborhood. It surrounded by trees , well maintained and also has plug in parking for all the owners.
Location
State AB
County Lethbridge
Zoning R-50
Direction E
Rooms
Basement None
Interior
Interior Features No Smoking Home
Heating Baseboard, Natural Gas
Cooling None
Flooring Carpet
Appliance Dishwasher, Electric Stove, Stove(s)
Exterior
Garage Assigned, Guest, Off Street, Parking Lot, Plug-In, Stall
Garage Description Assigned, Guest, Off Street, Parking Lot, Plug-In, Stall
Community Features Shopping Nearby, Sidewalks, Street Lights
Amenities Available Coin Laundry, Parking, Trash, Visitor Parking
Roof Type Other
Porch Deck
Exposure E
Total Parking Spaces 1
Building
Story 3
Foundation Other
Architectural Style Low-Rise(1-4)
Level or Stories Multi Level Unit
Structure Type Concrete
Others
HOA Fee Include Common Area Maintenance,Gas,Heat,Maintenance Grounds,Parking,Professional Management,Reserve Fund Contributions,Trash
Restrictions Pet Restrictions or Board approval Required
Tax ID 75833504
Ownership Private
Pets Description Restrictions
Read Less
Want to know what your home might be worth? Contact us for a FREE valuation!

Our team is ready to help you sell your home for the highest possible price ASAP



