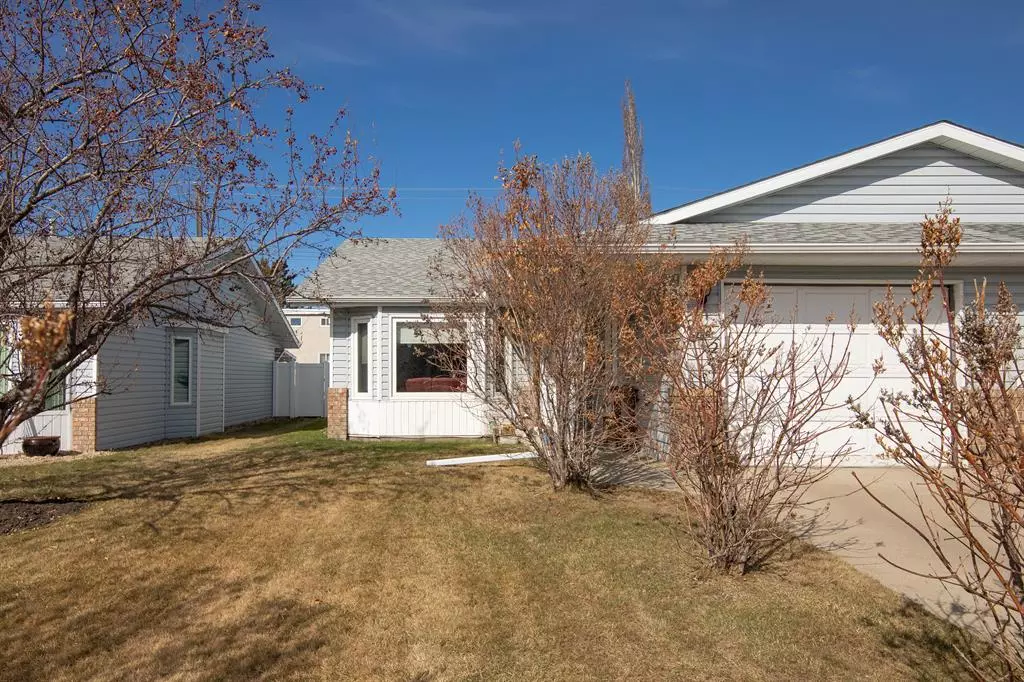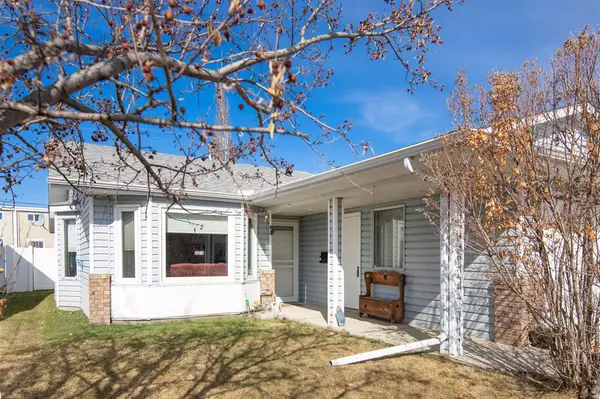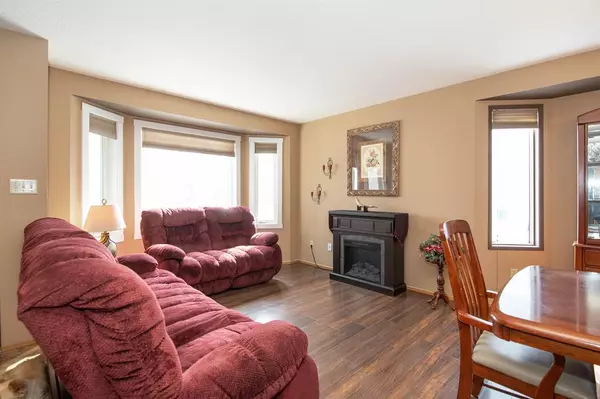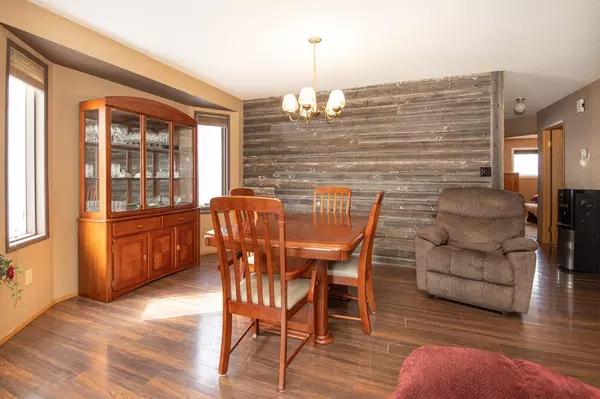$236,000
$244,900
3.6%For more information regarding the value of a property, please contact us for a free consultation.
242 Ebert Close Red Deer, AB T4R 2C5
2 Beds
1 Bath
1,050 SqFt
Key Details
Sold Price $236,000
Property Type Single Family Home
Sub Type Semi Detached (Half Duplex)
Listing Status Sold
Purchase Type For Sale
Square Footage 1,050 sqft
Price per Sqft $224
Subdivision Eastview Estates
MLS® Listing ID A2037570
Sold Date 05/12/23
Style Bungalow,Side by Side
Bedrooms 2
Full Baths 1
Originating Board Central Alberta
Year Built 1988
Annual Tax Amount $2,260
Tax Year 2022
Lot Size 3,802 Sqft
Acres 0.09
Property Description
Located on a close, this home is in an adult-oriented area, it's an end unit that is well-maintained and has tons of extras/ upgrades. The living room has lots of windows making this a very bright room and it adjoins a good-sized eating area that features a wood feature wall and the kitchen that has oak cabinets with pull outs, full tile backsplash, a pantry with pullouts, and stainless steel appliances. The dishwasher was replaced in 2020, microwave and stove replaced in 2021, fridge in 2022. There are 2 good sized bedrooms, the primary bedroom has a cheater door to the main bath, the other bedroom currently being used as a den has a gas fireplace and a door to the patio. There is a laundry area, the washer and dryer are included. The shingles and leaf filter system on the gutters were done in 2021. High efficient furnace in 2012. Nicely landscaped yard with concrete patio and awning, underground sprinklers, vinyl fence, firepit and garden shed (alley is paved).
Location
State AB
County Red Deer
Zoning R2
Direction E
Rooms
Basement Crawl Space, None
Interior
Interior Features Ceiling Fan(s), Pantry
Heating High Efficiency, Forced Air, Natural Gas
Cooling None
Flooring Carpet, Laminate, Linoleum
Fireplaces Number 1
Fireplaces Type Bedroom, Gas, Mantle, Oak, Tile
Appliance Dishwasher, Dryer, Garage Control(s), Microwave Hood Fan, Refrigerator, Stove(s), Washer, Window Coverings
Laundry Laundry Room, Main Level
Exterior
Garage Garage Door Opener, Garage Faces Front, Single Garage Attached
Garage Spaces 1.0
Garage Description Garage Door Opener, Garage Faces Front, Single Garage Attached
Fence Fenced
Community Features Park, Schools Nearby, Shopping Nearby
Roof Type Asphalt Shingle
Porch Patio
Lot Frontage 32.0
Exposure E
Total Parking Spaces 1
Building
Lot Description Back Lane, Landscaped, Underground Sprinklers
Foundation See Remarks
Architectural Style Bungalow, Side by Side
Level or Stories One
Structure Type Brick,Vinyl Siding
Others
Restrictions See Remarks,Utility Right Of Way
Tax ID 75126924
Ownership Private
Read Less
Want to know what your home might be worth? Contact us for a FREE valuation!

Our team is ready to help you sell your home for the highest possible price ASAP







