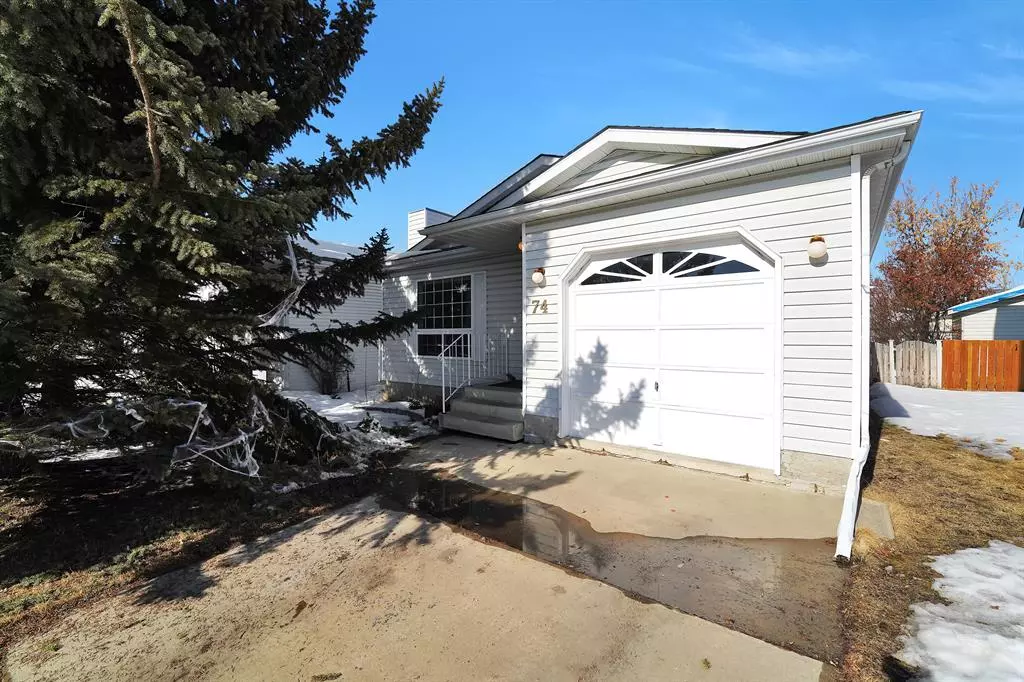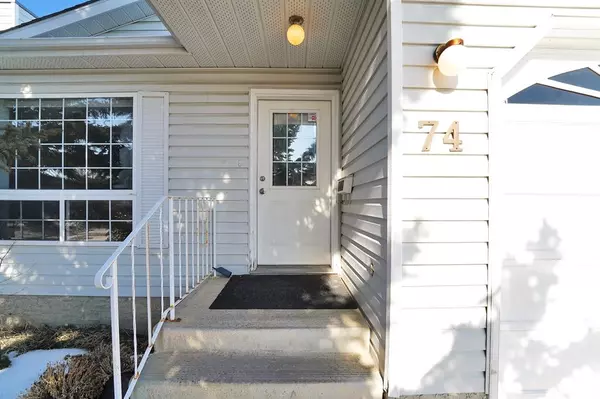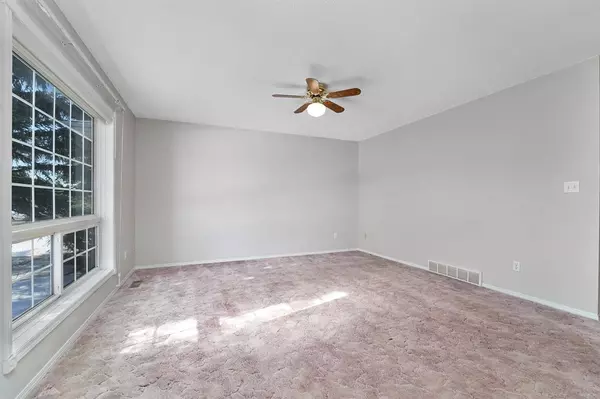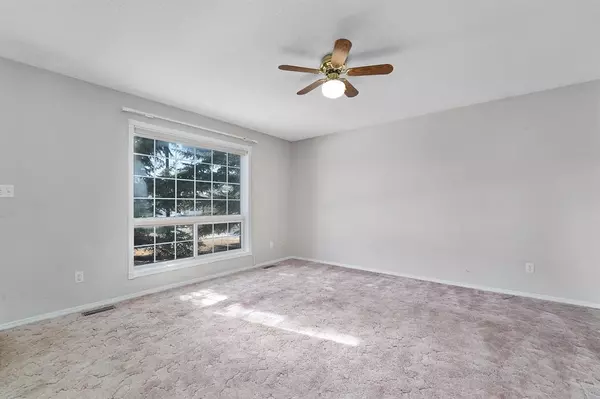$250,000
$259,900
3.8%For more information regarding the value of a property, please contact us for a free consultation.
74 Excell ST Red Deer, AB T4R 2H8
2 Beds
2 Baths
1,060 SqFt
Key Details
Sold Price $250,000
Property Type Single Family Home
Sub Type Detached
Listing Status Sold
Purchase Type For Sale
Square Footage 1,060 sqft
Price per Sqft $235
Subdivision Eastview Estates
MLS® Listing ID A2032578
Sold Date 05/11/23
Style Bungalow
Bedrooms 2
Full Baths 1
Half Baths 1
Originating Board Central Alberta
Year Built 1991
Annual Tax Amount $2,321
Tax Year 2022
Lot Size 4,453 Sqft
Acres 0.1
Lot Dimensions 106' x 44' x 109' x 39
Property Description
MOVE IN JUST IN TIME FOR SPRING! 2 bedroom, 2 bathroom bungalow with an undeveloped basement in Eastview. Be greeted at the front entrance to a spacious living room with large windows and leads through to the rest of the main floor. The kitchen and dining area are central to the home and offer a functional work space and lots of natural light with sliding patio doors leading to the back yard. Two bedrooms and two bathrooms include the primary suite which has its own two piece ensuite. Convenient laundry room located on the main level. The basement is untouched and ready for your ideas with room for a family room, two bedrooms and that third bathroom. Attached single car garage is insulated and has room for extra storage. The back yard is fenced and landscaped and has a nice garden shed. Located near parks, trails and schools, the potential is here to make this your forever home.
Location
State AB
County Red Deer
Zoning R1
Direction SW
Rooms
Basement Full, Unfinished
Interior
Interior Features Closet Organizers, Laminate Counters, Vinyl Windows
Heating Forced Air, Natural Gas
Cooling None
Flooring Carpet, Linoleum
Appliance Electric Stove, Garage Control(s), Range Hood, Refrigerator, Washer/Dryer
Laundry Main Level
Exterior
Garage Alley Access, Insulated, Single Garage Attached
Garage Spaces 1.0
Garage Description Alley Access, Insulated, Single Garage Attached
Fence Fenced
Community Features Park, Playground, Schools Nearby
Roof Type Asphalt Shingle
Porch Deck
Lot Frontage 39.0
Total Parking Spaces 2
Building
Lot Description Back Lane, Back Yard, Landscaped
Foundation Poured Concrete
Architectural Style Bungalow
Level or Stories One
Structure Type Vinyl Siding
Others
Restrictions None Known
Tax ID 75188459
Ownership Private
Read Less
Want to know what your home might be worth? Contact us for a FREE valuation!

Our team is ready to help you sell your home for the highest possible price ASAP







