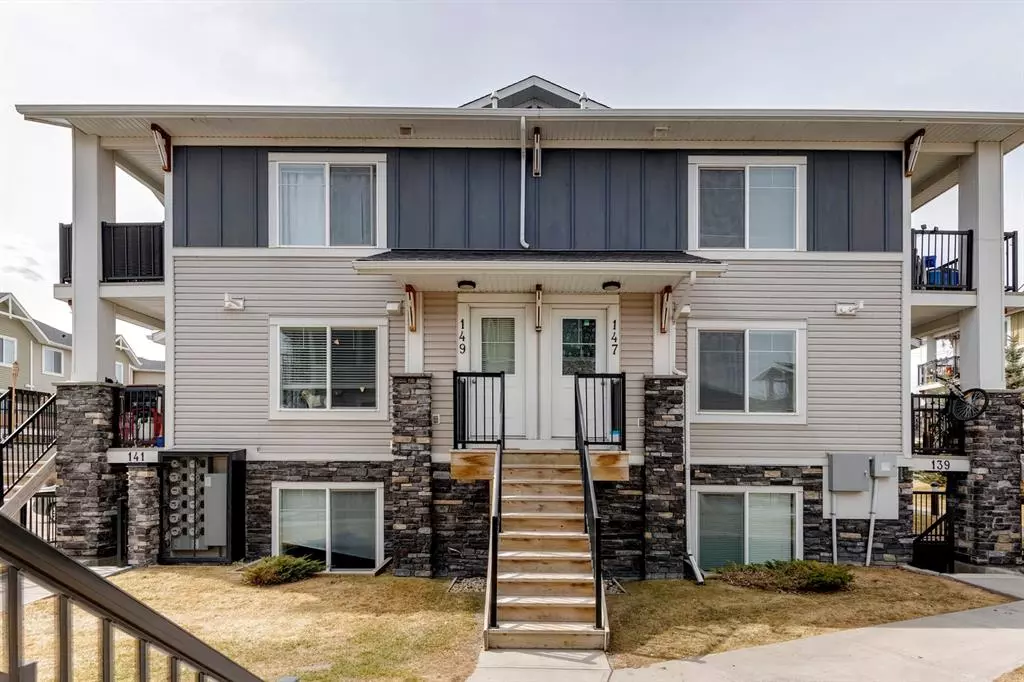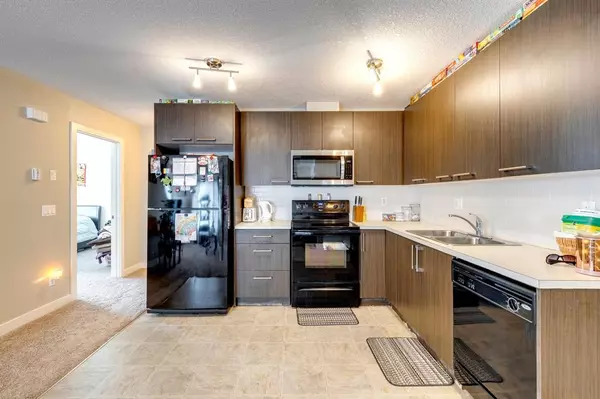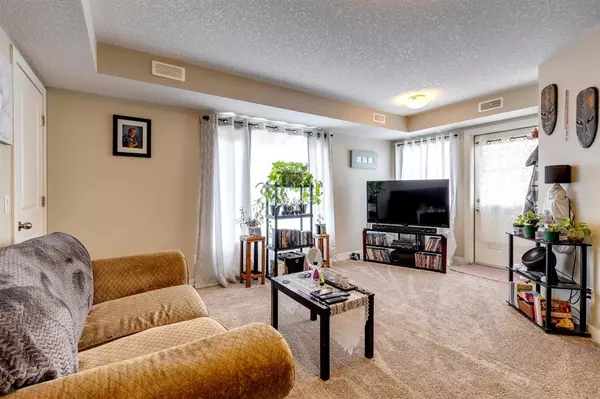$228,000
$229,900
0.8%For more information regarding the value of a property, please contact us for a free consultation.
300 Marina DR #149 Chestermere, AB T1X 0P6
2 Beds
1 Bath
789 SqFt
Key Details
Sold Price $228,000
Property Type Condo
Sub Type Apartment
Listing Status Sold
Purchase Type For Sale
Square Footage 789 sqft
Price per Sqft $288
Subdivision Westmere
MLS® Listing ID A2043069
Sold Date 05/11/23
Style Low-Rise(1-4)
Bedrooms 2
Full Baths 1
Condo Fees $201/mo
Originating Board Calgary
Year Built 2012
Annual Tax Amount $1,275
Tax Year 2021
Property Sub-Type Apartment
Property Description
Fantastic apartment-style condo in the desirable Chestermere Station with a small private balcony overlooking greenspace. 2 bedrooms, 1 bathroom unit with large windows, allowing for lots of natural light. Open-concept living space with a spacious kitchen. Both bedrooms are a good size, and the in-suite laundry room has extra storage. The assigned parking stall is outside your front door, and the mailboxes are steps away. This complex is within walking distance of all the amenities the area offers, including groceries, coffee shops and restaurants. Minutes to the Lake, beach, pathways, green space, and community golf course. Low condo fees - you control your utility costs as the unit has its own hot water tank and furnace. This condo complex allows pets with board approval. Great for a first-time homeowner or investment property. Book your private showing today!
Location
State AB
County Chestermere
Zoning RM3
Direction W
Interior
Interior Features Laminate Counters, See Remarks
Heating Forced Air, Natural Gas
Cooling None
Flooring Carpet, Linoleum
Appliance Dishwasher, Dryer, Electric Stove, Microwave Hood Fan, Refrigerator, Washer, Window Coverings
Laundry In Unit
Exterior
Parking Features Stall
Garage Description Stall
Community Features Fishing, Golf, Lake, Playground, Schools Nearby, Shopping Nearby
Amenities Available Gazebo, Parking, Visitor Parking
Roof Type Asphalt Shingle
Porch Balcony(s)
Exposure NW
Total Parking Spaces 1
Building
Story 2
Foundation Poured Concrete
Architectural Style Low-Rise(1-4)
Level or Stories Multi Level Unit
Structure Type Wood Frame
Others
HOA Fee Include Common Area Maintenance,Insurance,Maintenance Grounds,Professional Management,Reserve Fund Contributions,Snow Removal
Restrictions Pets Allowed,Utility Right Of Way
Tax ID 57473926
Ownership Private
Pets Allowed Yes
Read Less
Want to know what your home might be worth? Contact us for a FREE valuation!

Our team is ready to help you sell your home for the highest possible price ASAP






