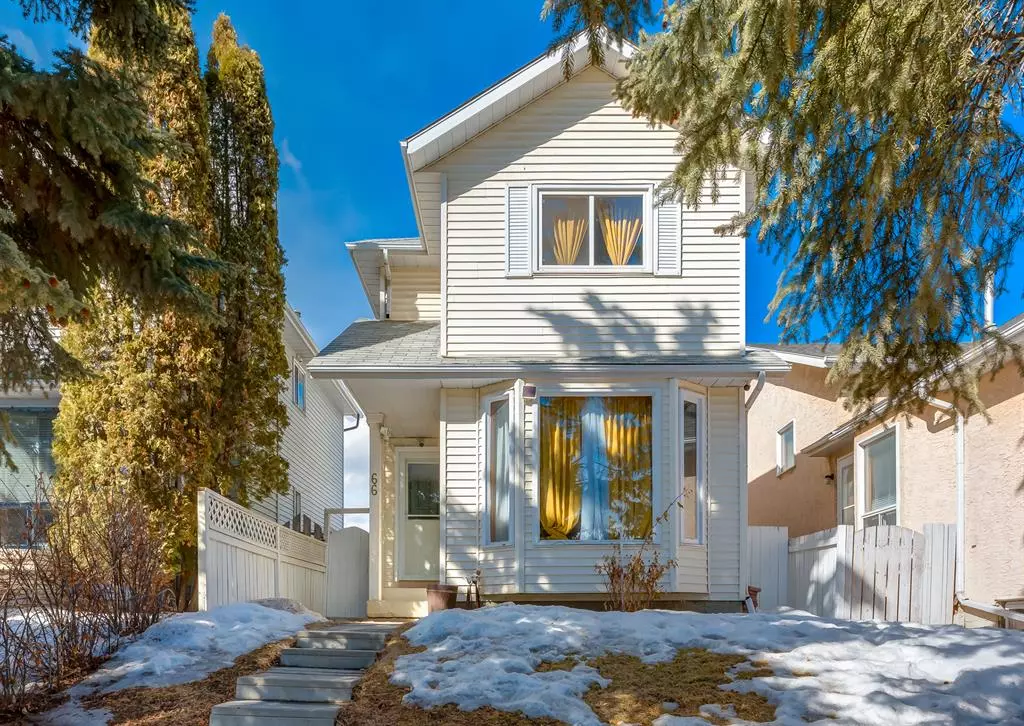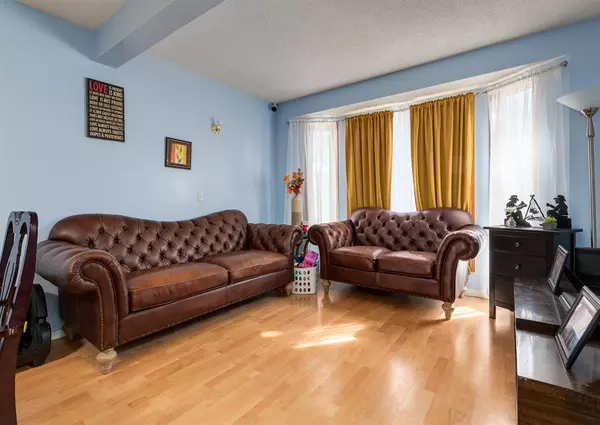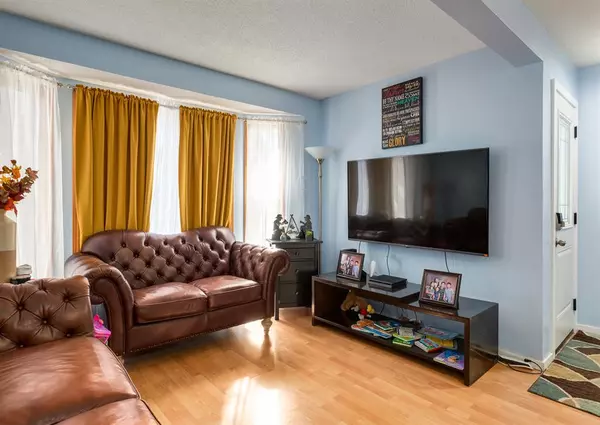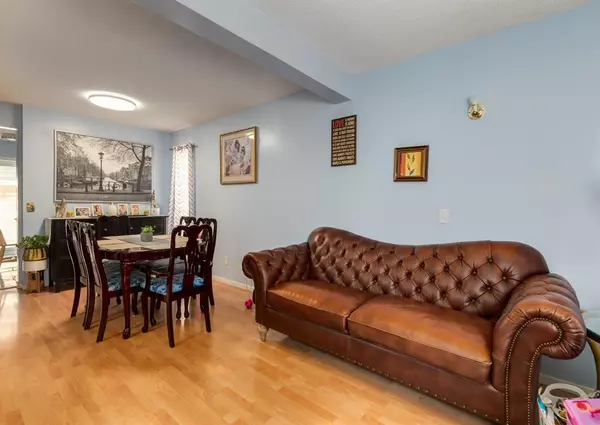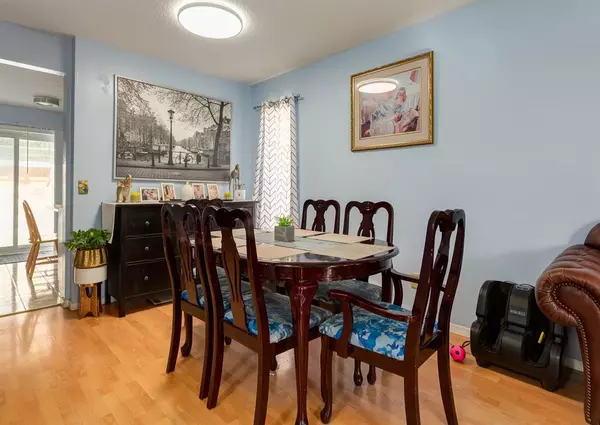$395,000
$398,000
0.8%For more information regarding the value of a property, please contact us for a free consultation.
66 Dovercliffe WAY SE Calgary, AB T2B 2C6
3 Beds
2 Baths
1,112 SqFt
Key Details
Sold Price $395,000
Property Type Single Family Home
Sub Type Detached
Listing Status Sold
Purchase Type For Sale
Square Footage 1,112 sqft
Price per Sqft $355
Subdivision Dover
MLS® Listing ID A2035623
Sold Date 05/10/23
Style 2 Storey
Bedrooms 3
Full Baths 1
Half Baths 1
Originating Board Calgary
Year Built 1990
Annual Tax Amount $2,223
Tax Year 2022
Lot Size 2,551 Sqft
Acres 0.06
Property Description
Quick possession now available! Welcome to this charming two-storey home located on a quiet street with numerous upgrades and features. Great opportunity for investors or first time buyers this fully finished home has been well maintained and is move-in ready. As you enter the main floor, you are greeted by a spacious living and dining room combo, perfect for entertaining guests. The kitchen features a movable island, newer glass tile backsplash/countertops, and patio doors that lead to the yard and oversized double garage. A convenient 2pc bathroom completes the main level. Head upstairs to find a 4pc bathroom and three generously sized bedrooms with neutral colors throughout. The washroom on the 2nd floor has been recently renovated with new luxury vinyl plank flooring ensuring that you have a fresh and modern space to get ready in. The lower level is fully finished with spindle railings on the stairs that provide a seamless transition to the lower level. This is the perfect space for media/family room plus there is another den/flex room and laundry/utility room. This home is also conveniently located near schools, bus routes, shopping centers, parks, and other amenities. Don't miss out on the opportunity to make this beautiful home your own. Book a showing today!
Location
State AB
County Calgary
Area Cal Zone E
Zoning R-C1N
Direction S
Rooms
Basement Finished, Full
Interior
Interior Features See Remarks
Heating Forced Air
Cooling None
Flooring Carpet, Laminate, Tile, Vinyl
Appliance Dishwasher, Dryer, Electric Stove, Refrigerator, Washer, Window Coverings
Laundry In Basement
Exterior
Garage Double Garage Detached, Insulated, Oversized
Garage Spaces 2.0
Garage Description Double Garage Detached, Insulated, Oversized
Fence Fenced
Community Features Playground, Schools Nearby, Shopping Nearby
Roof Type Asphalt Shingle
Porch Patio
Lot Frontage 25.46
Total Parking Spaces 2
Building
Lot Description Rectangular Lot
Foundation See Remarks
Architectural Style 2 Storey
Level or Stories Two
Structure Type Vinyl Siding,Wood Frame
Others
Restrictions Airspace Restriction
Tax ID 76645728
Ownership Private
Read Less
Want to know what your home might be worth? Contact us for a FREE valuation!

Our team is ready to help you sell your home for the highest possible price ASAP



