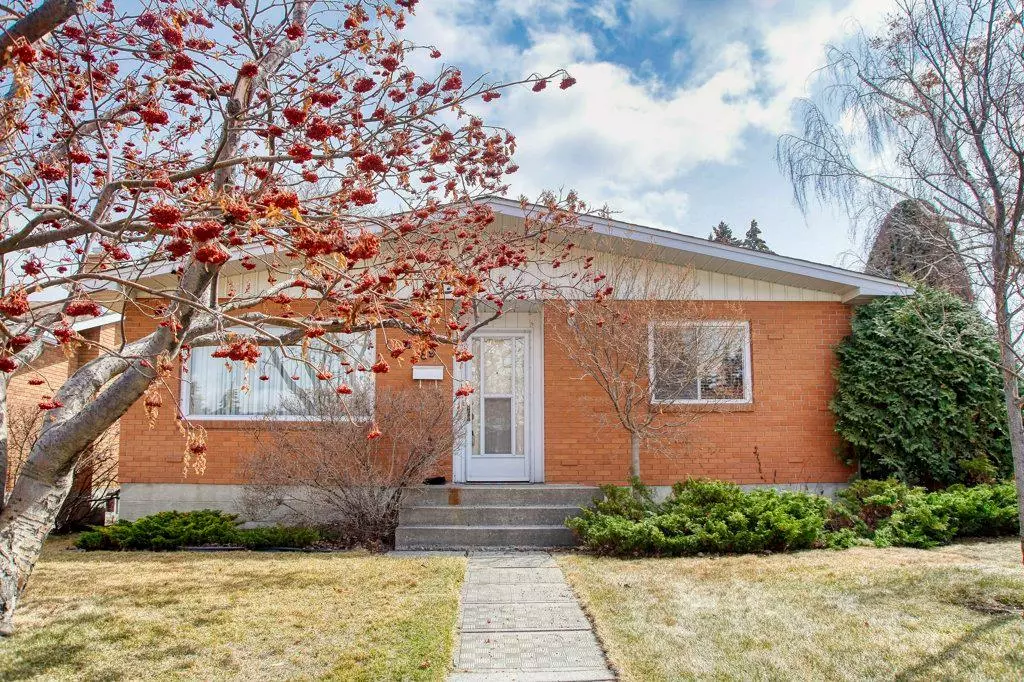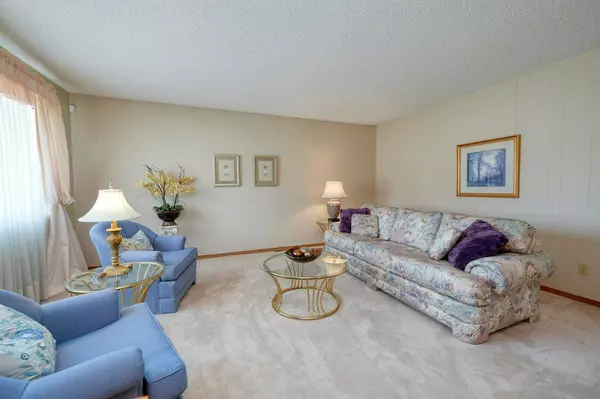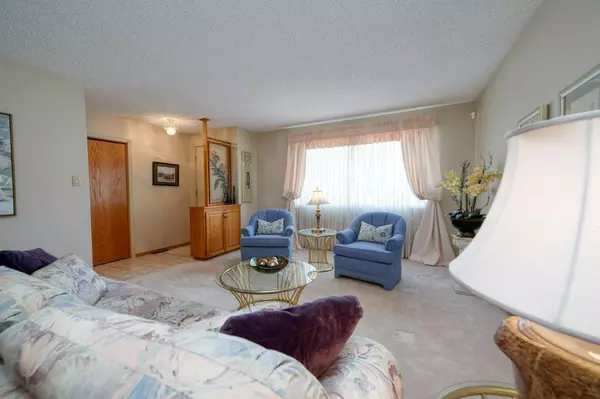$655,000
$694,900
5.7%For more information regarding the value of a property, please contact us for a free consultation.
89 Brown CRES NW Calgary, AB T2L 1N4
3 Beds
3 Baths
1,229 SqFt
Key Details
Sold Price $655,000
Property Type Single Family Home
Sub Type Detached
Listing Status Sold
Purchase Type For Sale
Square Footage 1,229 sqft
Price per Sqft $532
Subdivision Brentwood
MLS® Listing ID A2041151
Sold Date 05/10/23
Style Bungalow
Bedrooms 3
Full Baths 2
Half Baths 1
Originating Board Calgary
Year Built 1964
Annual Tax Amount $3,592
Tax Year 2022
Lot Size 5,823 Sqft
Acres 0.13
Property Description
Exceptionally well-maintained bungalow in excellent condition. Located in Brentwood at the end of the quiet crescent. Close to schools, amenities, LRT stations and University of Calgary. This rare 1229 sq ft bungalow has 3 bedrooms on the main floor and 3 bathrooms. Very bright and open plan. Formal living room and updated kitchen open to a large dining area. Large primary bedroom with updated 2-piece ensuite. Two other good sized bedrooms with an updated 4-piece main bathroom. Basement is developed with a large family room with a stone-packed fireplace. Large possible bedroom or workout room, office/hobby room with wood closets. Updated 3-piece bathroom. Large laundry room area with cabinets. Newer furnace and hot water tank. Carport and patio off the dining and kitchen area. Beautiful landscaped yard. Corner lot. Pride of ownership shown throughout. Located in a quiet cul-de-sac. Walking distance to schools and amenities, LRT stations and U of C. Excellent family home. Exceptional Value!
Location
State AB
County Calgary
Area Cal Zone Nw
Zoning R-C1
Direction W
Rooms
Basement Finished, Full
Interior
Interior Features Built-in Features, Ceiling Fan(s), Granite Counters, No Animal Home, No Smoking Home, Open Floorplan
Heating Forced Air, Natural Gas
Cooling None
Flooring Carpet, Ceramic Tile
Appliance Refrigerator, Stove(s), Window Coverings
Laundry In Basement, Laundry Room, Lower Level, Sink
Exterior
Garage Carport, Concrete Driveway, Covered, Driveway
Garage Description Carport, Concrete Driveway, Covered, Driveway
Fence Partial
Community Features Park, Playground, Schools Nearby, Shopping Nearby, Sidewalks, Street Lights
Roof Type Asphalt Shingle
Porch Patio
Lot Frontage 17.98
Total Parking Spaces 1
Building
Lot Description Back Yard, Corner Lot, Cul-De-Sac, Few Trees, Front Yard, Landscaped, Many Trees, Street Lighting, Treed
Foundation Poured Concrete
Architectural Style Bungalow
Level or Stories One
Structure Type Wood Frame
Others
Restrictions None Known
Tax ID 76617918
Ownership Private
Read Less
Want to know what your home might be worth? Contact us for a FREE valuation!

Our team is ready to help you sell your home for the highest possible price ASAP







