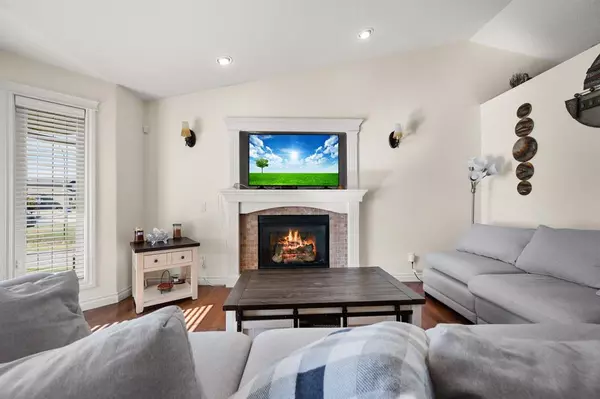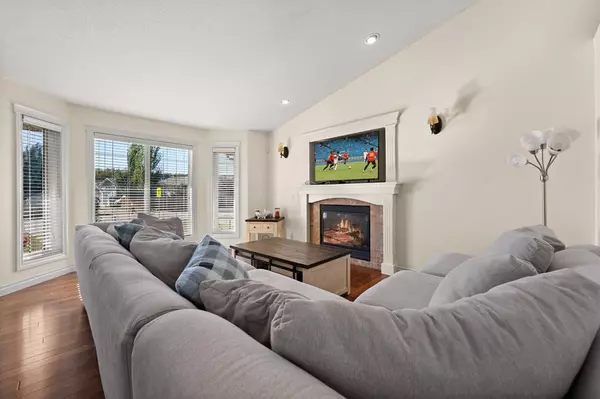$435,000
$429,900
1.2%For more information regarding the value of a property, please contact us for a free consultation.
63 Valarosa DR Didsbury, AB T0M 0W0
5 Beds
3 Baths
1,200 SqFt
Key Details
Sold Price $435,000
Property Type Single Family Home
Sub Type Detached
Listing Status Sold
Purchase Type For Sale
Square Footage 1,200 sqft
Price per Sqft $362
MLS® Listing ID A2045641
Sold Date 05/10/23
Style Bungalow
Bedrooms 5
Full Baths 3
Originating Board Calgary
Year Built 2007
Annual Tax Amount $3,610
Tax Year 2022
Lot Size 7,120 Sqft
Acres 0.16
Property Sub-Type Detached
Property Description
100% MOVE IN READY! Spotless, with many upgrades done by the current owners, this fully professionally developed, air-conditioned, 5 bedroom, 3 bath GREAT FAMILY HOME backs onto a greenspace with a playground your kids will love, and is ready for a new family! Hardwood flooring, a cozy fireplace, vaulted ceilings in the main living areas, a kitchen pantry with wooden shelving, bay window in the eating area that opens up to the rear deck and yard, in-floor heat in the basement, a large L-shaped family room in the lower area...the list goes on! Upgrades done since the summer of 2020 include: all new major appliances, the addition of a second water heater, a complete interior re-paint, installation of A/C in the house, heat in the garage, rear ground level patio and firepit, upgrading of landscaping, and new flooring in the entry and bathrooms. Immaculate inside and out, I have no doubt this impressive home could just be your "HOME SWEET HOME" ! ! !
Location
State AB
County Mountain View County
Zoning R-1
Direction S
Rooms
Other Rooms 1
Basement Finished, Full
Interior
Interior Features Bookcases, Central Vacuum, Closet Organizers, Kitchen Island, No Animal Home, No Smoking Home, Pantry, Sump Pump(s), Vaulted Ceiling(s), Vinyl Windows, Walk-In Closet(s)
Heating In Floor, Forced Air, Natural Gas
Cooling Central Air
Flooring Carpet, Hardwood, Laminate
Fireplaces Number 1
Fireplaces Type Blower Fan, Gas, Living Room, Mantle, Tile
Appliance See Remarks
Laundry In Basement, Laundry Room
Exterior
Parking Features Concrete Driveway, Double Garage Attached, Driveway, Front Drive, Garage Door Opener, Garage Faces Front, Heated Garage, Insulated
Garage Spaces 2.0
Garage Description Concrete Driveway, Double Garage Attached, Driveway, Front Drive, Garage Door Opener, Garage Faces Front, Heated Garage, Insulated
Fence Fenced
Community Features Golf, Park, Playground, Pool, Sidewalks, Street Lights, Walking/Bike Paths
Roof Type Asphalt Shingle
Porch Deck
Lot Frontage 62.86
Total Parking Spaces 4
Building
Lot Description Back Yard, Backs on to Park/Green Space, City Lot, Front Yard, Lawn, No Neighbours Behind, Landscaped, Level, Street Lighting
Foundation Poured Concrete
Architectural Style Bungalow
Level or Stories One
Structure Type Mixed,Vinyl Siding,Wood Frame
Others
Restrictions None Known
Tax ID 78954469
Ownership Private
Read Less
Want to know what your home might be worth? Contact us for a FREE valuation!

Our team is ready to help you sell your home for the highest possible price ASAP






