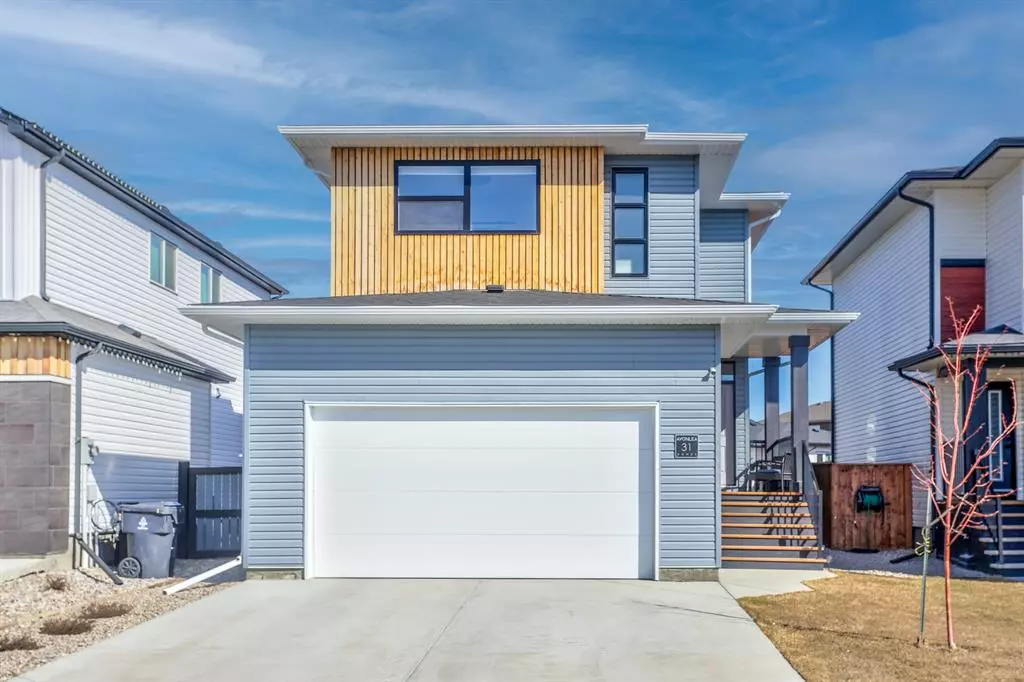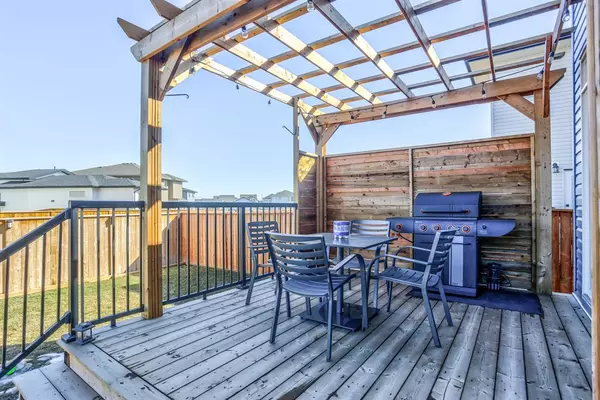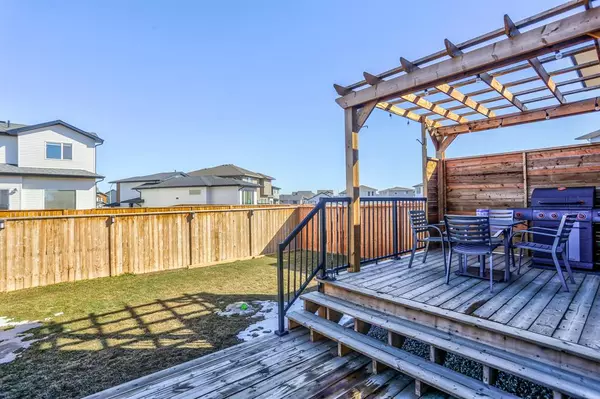$490,000
$509,900
3.9%For more information regarding the value of a property, please contact us for a free consultation.
31 Montrose WAY W Lethbridge, AB T1J 5T1
4 Beds
4 Baths
1,650 SqFt
Key Details
Sold Price $490,000
Property Type Single Family Home
Sub Type Detached
Listing Status Sold
Purchase Type For Sale
Square Footage 1,650 sqft
Price per Sqft $296
Subdivision Garry Station
MLS® Listing ID A2036442
Sold Date 05/10/23
Style 2 Storey
Bedrooms 4
Full Baths 3
Half Baths 1
Originating Board Lethbridge and District
Year Built 2019
Annual Tax Amount $3,981
Tax Year 2022
Lot Size 3,847 Sqft
Acres 0.09
Property Description
Are you ready for this almost better than brand new home?! This home has been meticulously cared for, which you will notice the minute you step foot through the front door. The front verandah is extra wide, with enough room to sit and enjoy the sunshine with your morning drink. This home has an exceptional floor plan, perfect for families. The main floor boasts a great size foyer, living area, dining area, and a beautiful kitchen with quartz countertops and a pantry. The modern cabinets are tall and go right to the top, giving this kitchen a nice high end feel. There are large windows all throughout the main floor, flooding the whole space with natural light. Heading to the second floor there is sleek glass railing, all the way up to the bonus room that separates the primary suite from the other 2 bedrooms. The laundry is conveniently located right beside all the bedrooms, making laundry a breeze! The primary suite has the most incredible light pouring in from the huge window, and you'll love the large walk in closet with barn door detail. The ensuite features more amazing natural light, a double vanity, and walk in shower with glass door. One of the best things about this house is the basement was JUST finished, with no expense spared, and no detail overlooked. From the barricade subfloor, laminate flooring throughout, amazing modern barn door, and a show home worthy bathroom, you need to see it! There is a great size living room, additional bedroom, and the bathroom has been finished with a tile shower with beautiful glass door and tile floor. There is a great size storage room/mechanical room down here as well! Outside is fully finished with an incredible, large pergola, deck with aluminum railing, and a good size yard with an attached double garage. This home has killer street appeal. Located on a quiet street that will eventually end in a cul de sac, close to multiple parks, restaurants, schools, grocery stores, pharmacies and more, this home is definitely a MUST see!
Location
State AB
County Lethbridge
Zoning R-SL
Direction S
Rooms
Basement Finished, Full
Interior
Interior Features Granite Counters, Kitchen Island, Pantry, Walk-In Closet(s)
Heating Forced Air, Natural Gas
Cooling Central Air
Flooring Carpet, Vinyl Plank
Fireplaces Number 1
Fireplaces Type Gas
Appliance Central Air Conditioner, Dishwasher, Garage Control(s), Gas Stove, Microwave, Range Hood, Refrigerator, Washer/Dryer, Window Coverings
Laundry Laundry Room, Upper Level
Exterior
Garage Double Garage Attached, Driveway, Garage Door Opener, On Street
Garage Spaces 2.0
Garage Description Double Garage Attached, Driveway, Garage Door Opener, On Street
Fence Fenced
Community Features Park, Playground, Schools Nearby, Shopping Nearby, Sidewalks, Street Lights
Roof Type Asphalt Shingle
Porch Deck, Patio, Pergola
Lot Frontage 36.0
Exposure S
Total Parking Spaces 4
Building
Lot Description Back Yard
Foundation Poured Concrete
Architectural Style 2 Storey
Level or Stories Two
Structure Type Vinyl Siding,Wood Siding
Others
Restrictions None Known
Tax ID 75888012
Ownership Private
Read Less
Want to know what your home might be worth? Contact us for a FREE valuation!

Our team is ready to help you sell your home for the highest possible price ASAP







