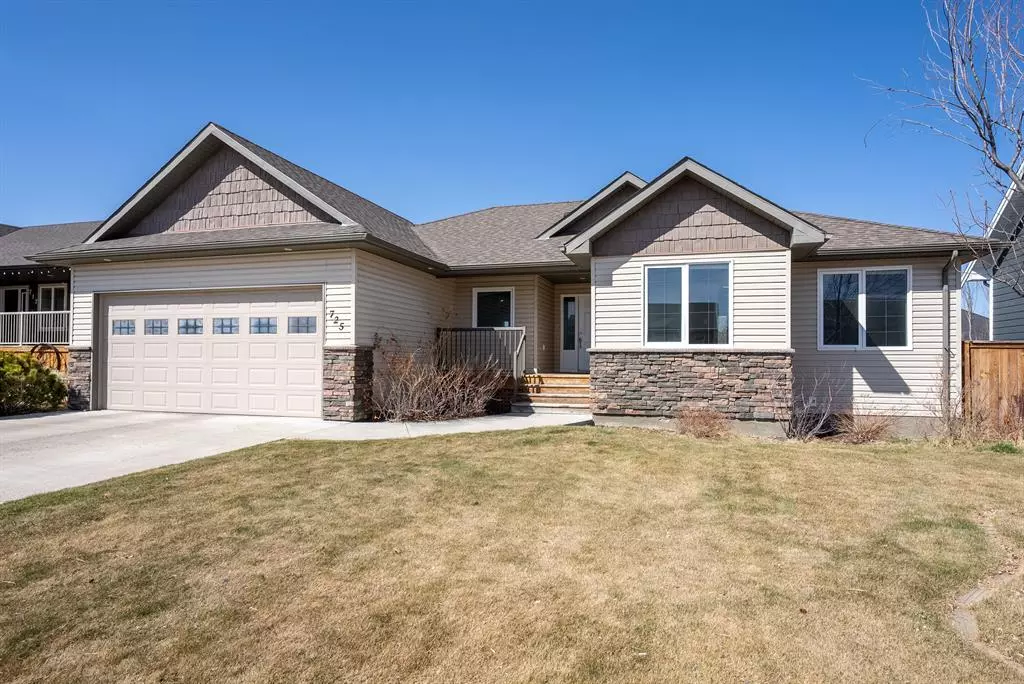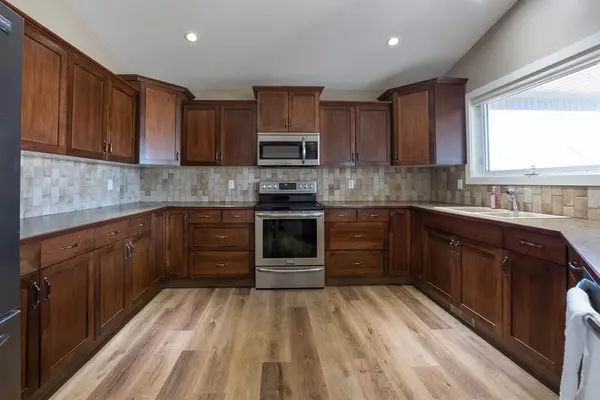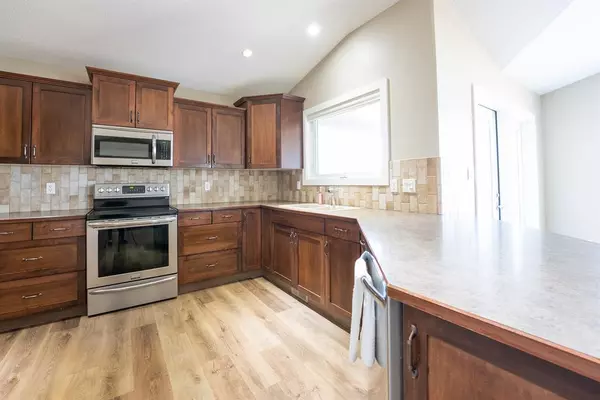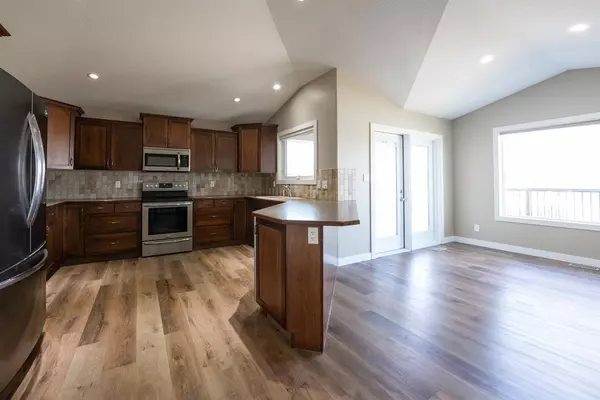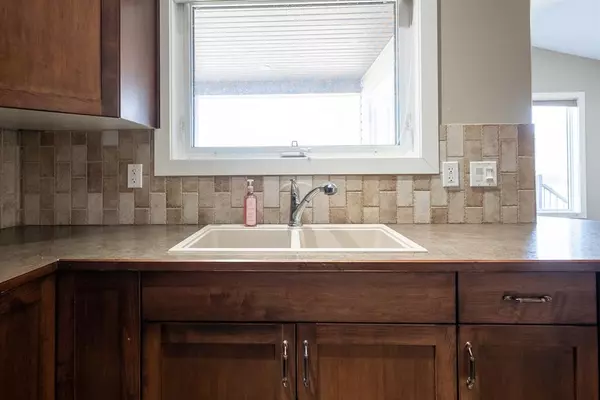$487,500
$499,999
2.5%For more information regarding the value of a property, please contact us for a free consultation.
725 28 ST Fort Macleod, AB T0L 0Z0
5 Beds
3 Baths
1,490 SqFt
Key Details
Sold Price $487,500
Property Type Single Family Home
Sub Type Detached
Listing Status Sold
Purchase Type For Sale
Square Footage 1,490 sqft
Price per Sqft $327
MLS® Listing ID A2041079
Sold Date 05/10/23
Style Bungalow
Bedrooms 5
Full Baths 3
Originating Board Lethbridge and District
Year Built 2009
Annual Tax Amount $3,190
Tax Year 2022
Lot Size 6,534 Sqft
Acres 0.15
Property Sub-Type Detached
Property Description
Step right into this beautiful, fully developed 2009 bungalow that boasts 5 bedrooms and 3 bathrooms. The main floor offers 3 bedrooms upstairs with the master including an ensuite, main floor laundry, and an open concept layout with ample cupboard space in the gorgeous kitchen. Just off the kitchen is a partially covered back deck. In the warmer months the underground sprinklers make it easier to maintain a well manicured yard and the central a/c keeps you cool inside. Downstairs you will find 2 additional bedrooms, another full bathroom and a HUGE family room which is laid out perfectly to entertain the idea of having a pool table or play room for the kids. The remote controlled gas fireplace will add a nice ambiance in the evenings. The whole house has a fresh coat of paint and the main floor has new vinyl plank flooring. All of this and more can be found in a family friendly neighbourhood which is close to a wilderness park, playgrounds, schools and hospital. Call your favourite realtor today and book a showing!
Location
State AB
County Willow Creek No. 26, M.d. Of
Zoning Residential
Direction S
Rooms
Other Rooms 1
Basement Finished, Full
Interior
Interior Features Open Floorplan, Vaulted Ceiling(s)
Heating Standard, Natural Gas
Cooling Central Air
Flooring Carpet, Laminate
Fireplaces Number 1
Fireplaces Type Gas
Appliance Central Air Conditioner, Dishwasher, Dryer, Microwave, Refrigerator, Stove(s), Washer
Laundry Laundry Room
Exterior
Parking Features Double Garage Attached
Garage Spaces 2.0
Garage Description Double Garage Attached
Fence Fenced
Community Features Park, Playground, Schools Nearby, Shopping Nearby
Roof Type Asphalt Shingle
Porch Deck
Lot Frontage 1490.0
Total Parking Spaces 4
Building
Lot Description Back Yard
Foundation Poured Concrete
Architectural Style Bungalow
Level or Stories One
Structure Type Vinyl Siding
Others
Restrictions None Known
Tax ID 56793366
Ownership Private
Read Less
Want to know what your home might be worth? Contact us for a FREE valuation!

Our team is ready to help you sell your home for the highest possible price ASAP


