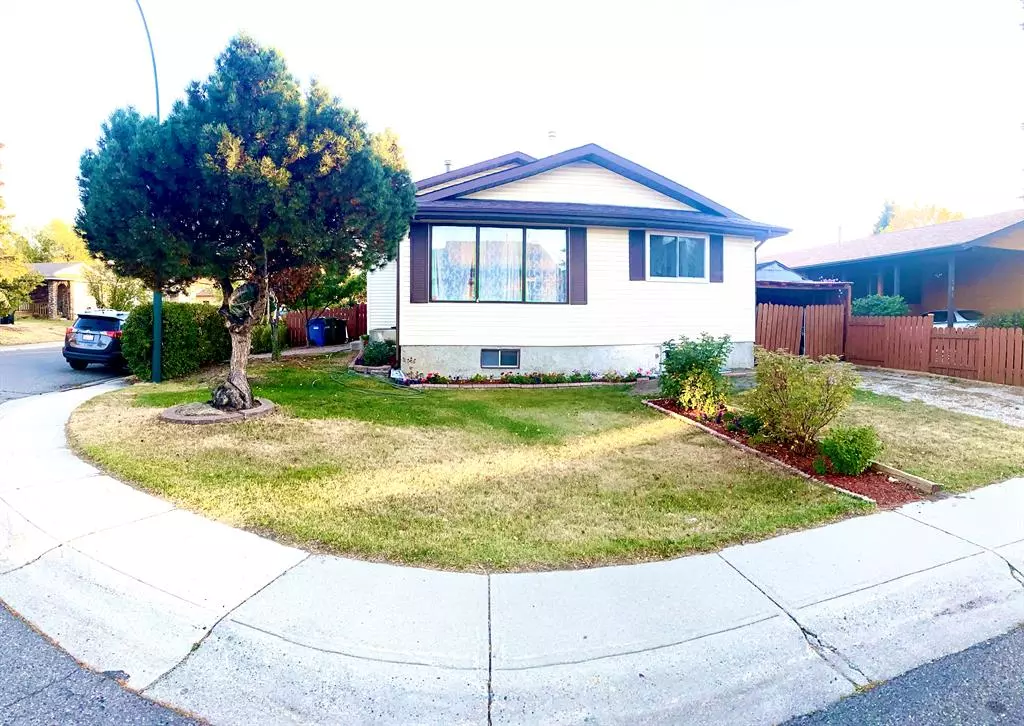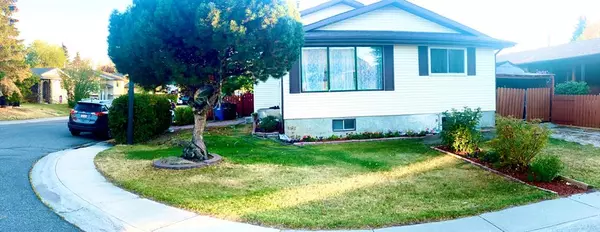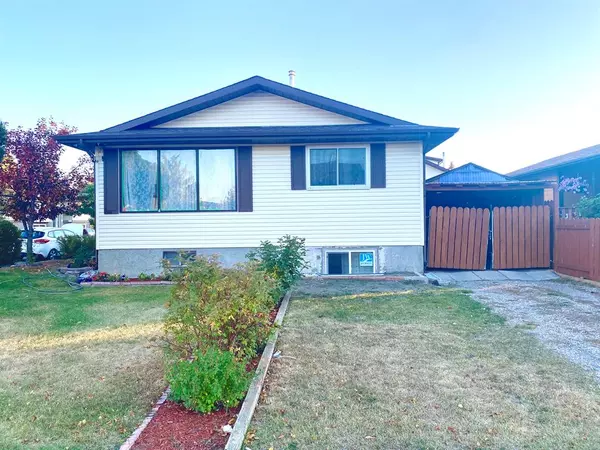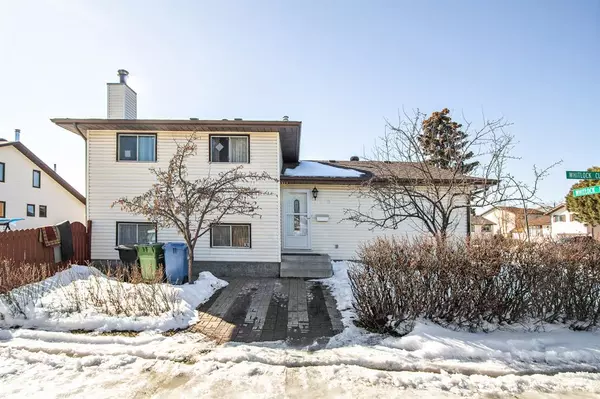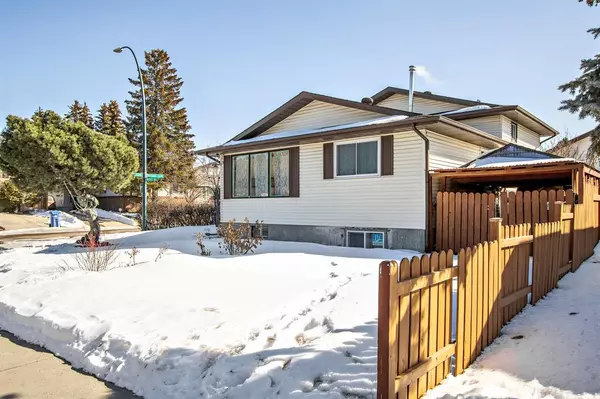$493,000
$499,900
1.4%For more information regarding the value of a property, please contact us for a free consultation.
388 Whitlock WAY NE Calgary, AB T1Y5C7
5 Beds
4 Baths
1,141 SqFt
Key Details
Sold Price $493,000
Property Type Single Family Home
Sub Type Detached
Listing Status Sold
Purchase Type For Sale
Square Footage 1,141 sqft
Price per Sqft $432
Subdivision Whitehorn
MLS® Listing ID A2037879
Sold Date 05/09/23
Style 4 Level Split
Bedrooms 5
Full Baths 3
Half Baths 1
Originating Board Calgary
Year Built 1979
Annual Tax Amount $2,595
Tax Year 2022
Lot Size 5,112 Sqft
Acres 0.12
Property Description
Price Reduced Great Location walking distance to all Public and Catholic Schools Primary & Junior TLC schools 4 Level Split house with upstairs 3 Bedrooms and 2 full Washrooms, Downstairs 2 Bedrooms and 1 1/2 washrooms illegal suite ( Rented) Separate Laundry .Total Living Space 2000sft. Corner lot with single Carport for winter days. Fenced Backyard with garden . Few minutes to Whitehorn LRT Station, Sundridge Mall , Superstore , PLC Hospital and more. Don't wait call your favourite Realtor now to book a showing .
Location
State AB
County Calgary
Area Cal Zone Ne
Zoning R-C1
Direction N
Rooms
Basement Full, Suite
Interior
Interior Features Granite Counters, No Animal Home, No Smoking Home, Separate Entrance, Storage, Vinyl Windows
Heating Fireplace(s), Forced Air, Natural Gas
Cooling None
Flooring Carpet, Ceramic Tile, Hardwood, Linoleum
Fireplaces Number 1
Fireplaces Type Family Room, Wood Burning
Appliance Dishwasher, Dryer, Electric Stove, Refrigerator, Washer, Washer/Dryer Stacked
Laundry In Basement, In Unit
Exterior
Garage Carport, Gravel Driveway, Off Street, On Street
Garage Description Carport, Gravel Driveway, Off Street, On Street
Fence Fenced
Community Features Park, Playground, Schools Nearby, Sidewalks
Roof Type Asphalt Shingle
Porch Rear Porch
Lot Frontage 51.18
Exposure N
Total Parking Spaces 2
Building
Lot Description Back Yard, Corner Lot, Dog Run Fenced In, Front Yard, Garden, Level
Foundation Poured Concrete
Architectural Style 4 Level Split
Level or Stories 4 Level Split
Structure Type Vinyl Siding,Wood Frame
Others
Restrictions None Known
Tax ID 76404076
Ownership Private
Read Less
Want to know what your home might be worth? Contact us for a FREE valuation!

Our team is ready to help you sell your home for the highest possible price ASAP



