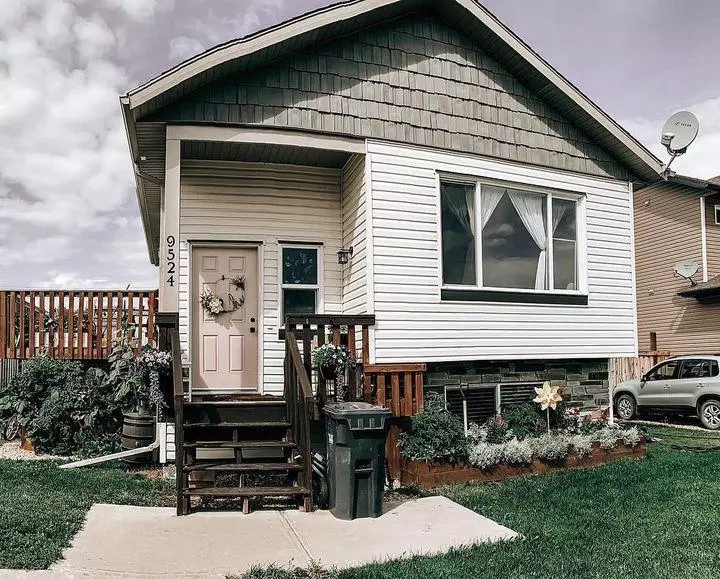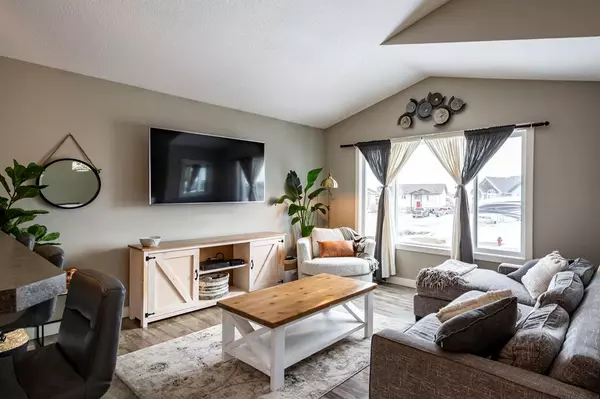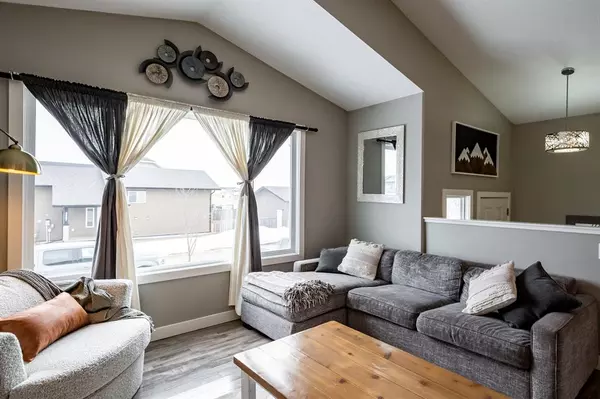$300,000
$309,000
2.9%For more information regarding the value of a property, please contact us for a free consultation.
9524 93 ST Wembley, AB T0H 3S0
4 Beds
3 Baths
1,541 SqFt
Key Details
Sold Price $300,000
Property Type Single Family Home
Sub Type Detached
Listing Status Sold
Purchase Type For Sale
Square Footage 1,541 sqft
Price per Sqft $194
MLS® Listing ID A2038079
Sold Date 05/09/23
Style 4 Level Split
Bedrooms 4
Full Baths 3
Originating Board Grande Prairie
Year Built 2012
Annual Tax Amount $3,374
Tax Year 2022
Lot Size 6,531 Sqft
Acres 0.15
Property Sub-Type Detached
Property Description
Welcome home to this amazing 1541 SqFt 4-level split with everything you need and more! Located in the quiet, family-friendly town of Wembley, only 15 minutes from Grande Prairie - you'll get all the benefits of low county taxes while still being close to amenities. With 4 bedrooms and 3 bathrooms, there's plenty of space for everyone!
The home features a beautiful modern colour pallet and two comfortable living room spaces - perfect for cozy nights or entertaining friends and family. Step outside onto one of two decks; a huge composite deck off the third-level walkout or a second deck off the dining area with storage underneath – perfect for BBQs or just enjoying nature. You'll love having your morning coffee outside, surrounded by the big beautiful fenced yard with garden boxes and a shed for extra storage.
Inside, you can enjoy all the extras this house offers, such as a spacious master bedroom with a walk-in closet plus a fully developed fourth level great for guests or an office/den space – not to mention an enormous crawlspace with maximum storage potential! And don't forget its excellent location close to schools, recreation area, walking trails... This is truly an incredible home that won't last long – book your showing today!
Location
State AB
County Grande Prairie No. 1, County Of
Zoning Res
Direction E
Rooms
Basement Finished, Full
Interior
Interior Features Breakfast Bar, Closet Organizers, Laminate Counters, Open Floorplan, Pantry, Storage, Walk-In Closet(s)
Heating Forced Air, Natural Gas
Cooling None
Flooring Carpet, Laminate, Tile
Fireplaces Number 1
Fireplaces Type Electric, Family Room
Appliance Dishwasher, Dryer, Electric Stove, Refrigerator, Washer
Laundry In Basement, Laundry Room
Exterior
Parking Features Driveway, Off Street
Garage Description Driveway, Off Street
Fence Fenced
Community Features Park, Playground, Schools Nearby, Sidewalks
Roof Type Asphalt Shingle
Porch Deck
Lot Frontage 44.0
Total Parking Spaces 2
Building
Lot Description Back Yard, City Lot, Front Yard, Landscaped, Rectangular Lot
Foundation Poured Concrete
Architectural Style 4 Level Split
Level or Stories 4 Level Split
Structure Type Vinyl Siding
Others
Restrictions None Known
Tax ID 77473201
Ownership Private
Read Less
Want to know what your home might be worth? Contact us for a FREE valuation!

Our team is ready to help you sell your home for the highest possible price ASAP






